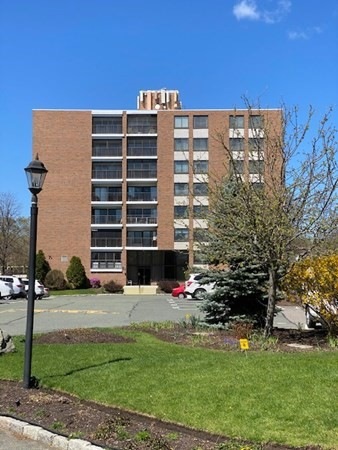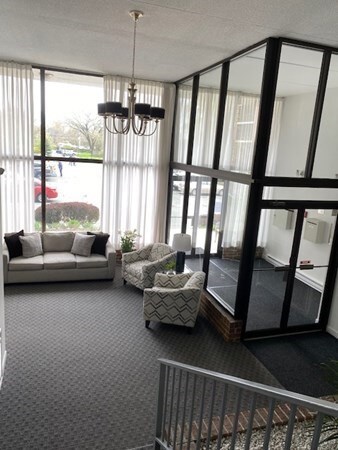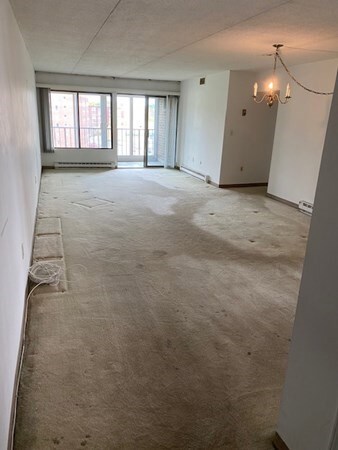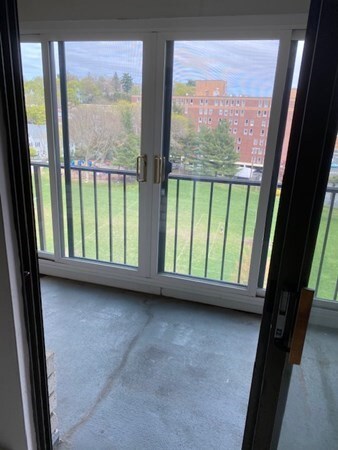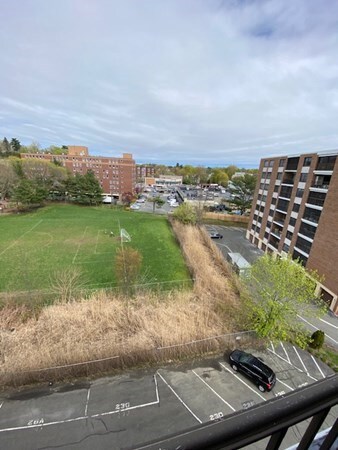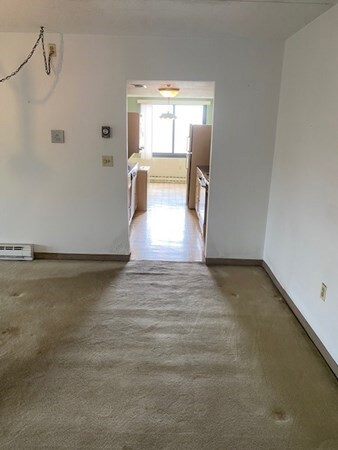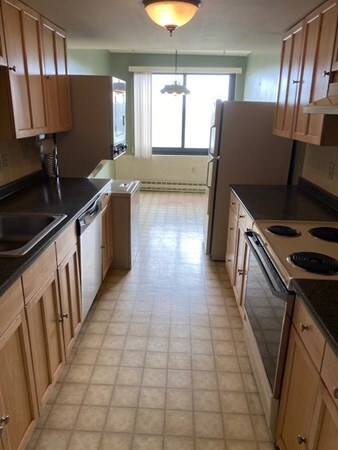
51 Melrose St Unit 6F Melrose, MA 02176
Melrose Highlands NeighborhoodEstimated Value: $489,000 - $552,000
Highlights
- Golf Course Community
- Indoor Pool
- Clubhouse
- Roosevelt Elementary School Rated A
- Medical Services
- Wood Burning Stove
About This Home
As of May 20236th floor two bedroom, two full bath corner unit with glassed in balcony facing east to the sunrise and kitchen and bedrooms facing the sunny south. 19 foot long kitchen is oversized and fully applianced with washer dryer and a glorious sunny space for table and chairs by the large picture window. Both bedrooms have walk-in closets as well as another at the front entry .Extra storage on the ground level. Condo fee includes access to the indoor and outdoor pools, sauna and tennis courts.
Property Details
Home Type
- Condominium
Est. Annual Taxes
- $4,198
Year Built
- Built in 1972
Home Design
- Stone
Interior Spaces
- 1,236 Sq Ft Home
- 1-Story Property
- 2 Fireplaces
- Wood Burning Stove
- Insulated Windows
- Picture Window
- Sliding Doors
- Dining Area
Kitchen
- Range
- Dishwasher
- Disposal
Flooring
- Wall to Wall Carpet
- Vinyl
Bedrooms and Bathrooms
- 2 Bedrooms
- Walk-In Closet
- 2 Full Bathrooms
Laundry
- Laundry in unit
- Dryer
- Washer
Parking
- 1 Car Parking Space
- Off-Street Parking
- Assigned Parking
Pool
- Indoor Pool
- In Ground Pool
Location
- Property is near public transit
- Property is near schools
Utilities
- Central Air
- 1 Cooling Zone
- 1 Heating Zone
- Heating System Uses Natural Gas
- Hot Water Heating System
- 100 Amp Service
- Electric Water Heater
Additional Features
- Level Entry For Accessibility
- Heating system powered by active solar
- Balcony
- Near Conservation Area
Listing and Financial Details
- Assessor Parcel Number 658859
Community Details
Overview
- Property has a Home Owners Association
- Association fees include water, sewer, insurance, maintenance structure, road maintenance, ground maintenance, snow removal, trash
- 164 Units
- High-Rise Condominium
- Melrose Towers Community
Amenities
- Medical Services
- Common Area
- Shops
- Sauna
- Clubhouse
- Coin Laundry
- Elevator
- Community Storage Space
Recreation
- Golf Course Community
- Tennis Courts
- Community Pool
Pet Policy
- Pets Allowed
Security
- Resident Manager or Management On Site
Ownership History
Purchase Details
Similar Homes in Melrose, MA
Home Values in the Area
Average Home Value in this Area
Purchase History
| Date | Buyer | Sale Price | Title Company |
|---|---|---|---|
| Lin Mary Yl | -- | -- |
Mortgage History
| Date | Status | Borrower | Loan Amount |
|---|---|---|---|
| Open | Tevnan Darlene | $259,900 |
Property History
| Date | Event | Price | Change | Sq Ft Price |
|---|---|---|---|---|
| 05/11/2023 05/11/23 | Sold | $439,900 | 0.0% | $356 / Sq Ft |
| 03/18/2023 03/18/23 | Pending | -- | -- | -- |
| 02/23/2023 02/23/23 | For Sale | $439,900 | 0.0% | $356 / Sq Ft |
| 02/22/2023 02/22/23 | Off Market | $439,900 | -- | -- |
| 02/07/2023 02/07/23 | Price Changed | $439,900 | -2.2% | $356 / Sq Ft |
| 11/29/2022 11/29/22 | For Sale | $449,900 | +2.3% | $364 / Sq Ft |
| 11/22/2022 11/22/22 | Off Market | $439,900 | -- | -- |
| 11/18/2022 11/18/22 | Price Changed | $449,900 | -4.3% | $364 / Sq Ft |
| 11/04/2022 11/04/22 | Price Changed | $469,900 | -2.1% | $380 / Sq Ft |
| 07/22/2022 07/22/22 | For Sale | $479,900 | -- | $388 / Sq Ft |
Tax History Compared to Growth
Tax History
| Year | Tax Paid | Tax Assessment Tax Assessment Total Assessment is a certain percentage of the fair market value that is determined by local assessors to be the total taxable value of land and additions on the property. | Land | Improvement |
|---|---|---|---|---|
| 2025 | $43 | $431,900 | $0 | $431,900 |
| 2024 | $4,168 | $419,700 | $0 | $419,700 |
| 2023 | $4,320 | $414,600 | $0 | $414,600 |
| 2022 | $4,198 | $397,200 | $0 | $397,200 |
| 2021 | $4,185 | $382,200 | $0 | $382,200 |
| 2020 | $4,223 | $382,200 | $0 | $382,200 |
| 2019 | $3,798 | $351,300 | $0 | $351,300 |
| 2018 | $3,320 | $293,000 | $0 | $293,000 |
| 2017 | $2,929 | $248,200 | $0 | $248,200 |
| 2016 | $2,873 | $233,000 | $0 | $233,000 |
| 2015 | $2,745 | $211,800 | $0 | $211,800 |
| 2014 | $2,651 | $199,600 | $0 | $199,600 |
Agents Affiliated with this Home
-
Paul Coogan
P
Seller's Agent in 2023
Paul Coogan
Brad Hutchinson Real Estate
9 in this area
38 Total Sales
Map
Source: MLS Property Information Network (MLS PIN)
MLS Number: 73016136
APN: MELR-000011C-000000-000073B-000006F
- 108 Franklin St Unit 2
- 43-51 Albion St Unit C-8
- 180 Green St Unit 511
- 85 W Highland Ave
- 814 Main St Unit 301
- 170 Bellevue Ave
- 54 Brunswick Park
- 33 Nowell Rd
- 15 Ellwood Rd
- 88 Hesseltine Ave
- 17 Old Brook Cir
- 585 Franklin St Unit 4
- 40 Upland Rd
- 14 Glendale Ave
- 78 Richardson Rd
- 69 Richardson Rd
- 51 Clifford St Unit 51
- 19 Renwick Rd
- 63 W Emerson St Unit 4
- 15 Apthorp Rd
- 51 Melrose St Unit 7H
- 51 Melrose St Unit 7G
- 51 Melrose St Unit 7F
- 51 Melrose St Unit 7E
- 51 Melrose St Unit 7D
- 51 Melrose St Unit 7C
- 51 Melrose St Unit 7B
- 51 Melrose St Unit 7A
- 51 Melrose St Unit 6H
- 51 Melrose St Unit 6G
- 51 Melrose St Unit 6F
- 51 Melrose St Unit 6E
- 51 Melrose St Unit 6D
- 51 Melrose St Unit 6C
- 51 Melrose St Unit 6B
- 51 Melrose St Unit 6A
- 51 Melrose St Unit 5H
- 51 Melrose St Unit 5G
- 51 Melrose St Unit 5F
- 51 Melrose St Unit 5E
