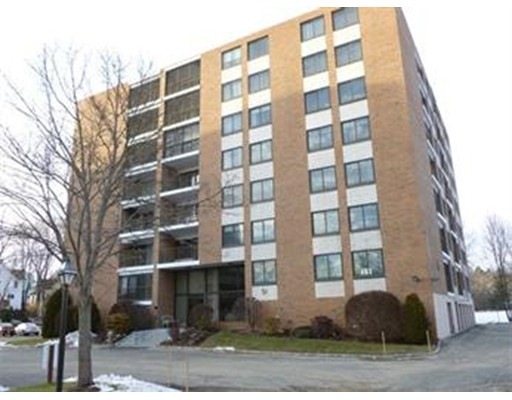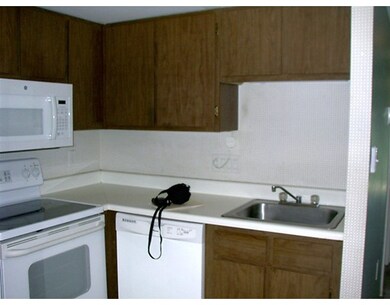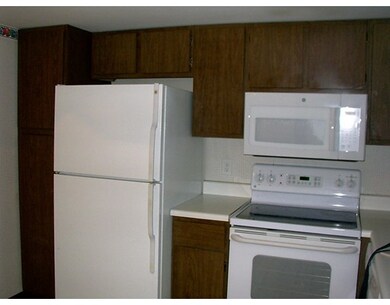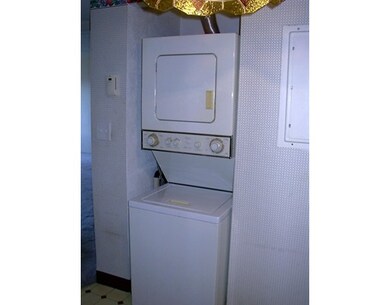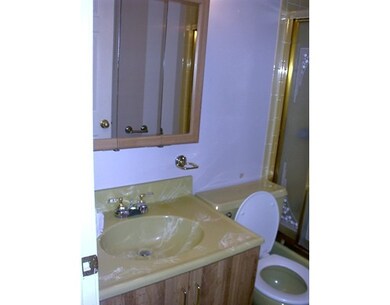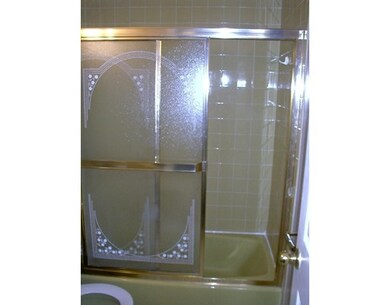
51 Melrose St Unit 7A Melrose, MA 02176
Melrose Highlands NeighborhoodEstimated Value: $386,489 - $415,000
About This Home
As of January 2017Convenient location at Melrose Towers!! Sought after top floor unit overlooking tennis courts. Washer & dryer in unit being left as gifts to buyer. Kitchen features new microwave, electric stove, dishwasher and refrigerator. Indoor and outdoor swimming pools, sauna/steam room and tennis courts available for your use. Assigned parking for 1 vehicle. Convenient to public transportation, I93 and I95 and downtown Melrose shopping and restaurant areas.
Last Listed By
Albert Earle
Century 21 North East License #448510874 Listed on: 11/18/2016
Property Details
Home Type
Condominium
Est. Annual Taxes
$33
Year Built
1972
Lot Details
0
Listing Details
- Unit Level: 7
- Unit Placement: Upper
- Property Type: Condominium/Co-Op
- CC Type: Condo
- Style: Mid-Rise
- Other Agent: 1.00
- Lead Paint: Unknown
- Year Round: Yes
- Year Built Description: Approximate
- Special Features: None
- Property Sub Type: Condos
- Year Built: 1972
Interior Features
- Has Basement: No
- Number of Rooms: 3
- Amenities: Public Transportation, Shopping, Swimming Pool, Tennis Court, Park, Golf Course, Medical Facility, Highway Access, House of Worship, Public School
- Electric: Circuit Breakers
- Energy: Insulated Windows
- Flooring: Vinyl, Wall to Wall Carpet
- Interior Amenities: Security System, Intercom
- Bathroom #1: First Floor, 7X5
- Kitchen: First Floor, 10X10
- Living Room: First Floor, 23X13
- Master Bedroom: First Floor, 16X12
- Master Bedroom Description: Closet, Flooring - Wall to Wall Carpet
- No Bedrooms: 1
- Full Bathrooms: 1
- No Living Levels: 1
- Main Lo: C64900
- Main So: BB4010
Exterior Features
- Construction: Stone/Concrete
- Exterior: Brick
- Exterior Unit Features: Balcony
- Pool Description: Inground, Indoor
Garage/Parking
- Parking: Off-Street, Assigned
- Parking Spaces: 1
Utilities
- Cooling Zones: 1
- Heat Zones: 1
- Hot Water: Electric
- Utility Connections: for Electric Range, for Electric Oven, for Electric Dryer, Washer Hookup
- Sewer: City/Town Sewer
- Water: City/Town Water
Condo/Co-op/Association
- Condominium Name: Melrose Towers
- Association Fee Includes: Water, Sewer, Master Insurance, Security, Swimming Pool, Elevator, Exterior Maintenance, Road Maintenance, Landscaping, Snow Removal, Tennis Court, Sauna/Steam, Extra Storage, Refuse Removal
- Association Pool: Yes
- Association Security: Intercom
- Management: Professional - On Site
- Pets Allowed: Yes w/ Restrictions
- No Units: 169
- Unit Building: 7A
Fee Information
- Fee Interval: Monthly
Lot Info
- Zoning: URC
Ownership History
Purchase Details
Home Financials for this Owner
Home Financials are based on the most recent Mortgage that was taken out on this home.Purchase Details
Home Financials for this Owner
Home Financials are based on the most recent Mortgage that was taken out on this home.Purchase Details
Similar Homes in Melrose, MA
Home Values in the Area
Average Home Value in this Area
Purchase History
| Date | Buyer | Sale Price | Title Company |
|---|---|---|---|
| Puzzanghera Paul | $232,000 | -- | |
| Don Stewart A | $164,500 | -- | |
| Mccolgan Dorothy F | $75,500 | -- |
Mortgage History
| Date | Status | Borrower | Loan Amount |
|---|---|---|---|
| Previous Owner | Don Stewart A | $131,600 |
Property History
| Date | Event | Price | Change | Sq Ft Price |
|---|---|---|---|---|
| 01/23/2017 01/23/17 | Sold | $232,000 | -3.3% | $284 / Sq Ft |
| 11/23/2016 11/23/16 | Pending | -- | -- | -- |
| 11/18/2016 11/18/16 | For Sale | $239,900 | +45.8% | $293 / Sq Ft |
| 03/08/2013 03/08/13 | Sold | $164,500 | -3.2% | $201 / Sq Ft |
| 03/03/2013 03/03/13 | Pending | -- | -- | -- |
| 01/19/2013 01/19/13 | For Sale | $169,900 | -- | $208 / Sq Ft |
Tax History Compared to Growth
Tax History
| Year | Tax Paid | Tax Assessment Tax Assessment Total Assessment is a certain percentage of the fair market value that is determined by local assessors to be the total taxable value of land and additions on the property. | Land | Improvement |
|---|---|---|---|---|
| 2025 | $33 | $330,200 | $0 | $330,200 |
| 2024 | $3,188 | $321,000 | $0 | $321,000 |
| 2023 | $3,308 | $317,500 | $0 | $317,500 |
| 2022 | $3,222 | $304,800 | $0 | $304,800 |
| 2021 | $3,216 | $293,700 | $0 | $293,700 |
| 2020 | $3,245 | $293,700 | $0 | $293,700 |
| 2019 | $2,927 | $270,800 | $0 | $270,800 |
| 2018 | $2,570 | $226,800 | $0 | $226,800 |
| 2017 | $2,273 | $192,600 | $0 | $192,600 |
| 2016 | $2,240 | $181,700 | $0 | $181,700 |
| 2015 | $2,141 | $165,200 | $0 | $165,200 |
| 2014 | $2,070 | $155,900 | $0 | $155,900 |
Agents Affiliated with this Home
-
A
Seller's Agent in 2017
Albert Earle
Century 21 North East
-
Loretta Mosca
L
Buyer's Agent in 2017
Loretta Mosca
Bessette Realty
(617) 201-1691
20 Total Sales
-
Patricia Fitzgerald

Seller's Agent in 2013
Patricia Fitzgerald
Brad Hutchinson Real Estate
(781) 248-5055
7 in this area
64 Total Sales
Map
Source: MLS Property Information Network (MLS PIN)
MLS Number: 72094725
APN: MELR-000011C-000000-000073B-000007A
- 108 Franklin St Unit 2
- 43-51 Albion St Unit C-8
- 180 Green St Unit 511
- 85 W Highland Ave
- 814 Main St Unit 301
- 170 Bellevue Ave
- 54 Brunswick Park
- 33 Nowell Rd
- 15 Ellwood Rd
- 88 Hesseltine Ave
- 17 Old Brook Cir
- 585 Franklin St Unit 4
- 40 Upland Rd
- 14 Glendale Ave
- 78 Richardson Rd
- 69 Richardson Rd
- 51 Clifford St Unit 51
- 19 Renwick Rd
- 63 W Emerson St Unit 4
- 15 Apthorp Rd
- 51 Melrose St Unit 7H
- 51 Melrose St Unit 7G
- 51 Melrose St Unit 7F
- 51 Melrose St Unit 7E
- 51 Melrose St Unit 7D
- 51 Melrose St Unit 7C
- 51 Melrose St Unit 7B
- 51 Melrose St Unit 7A
- 51 Melrose St Unit 6H
- 51 Melrose St Unit 6G
- 51 Melrose St Unit 6F
- 51 Melrose St Unit 6E
- 51 Melrose St Unit 6D
- 51 Melrose St Unit 6C
- 51 Melrose St Unit 6B
- 51 Melrose St Unit 6A
- 51 Melrose St Unit 5H
- 51 Melrose St Unit 5G
- 51 Melrose St Unit 5F
- 51 Melrose St Unit 5E
