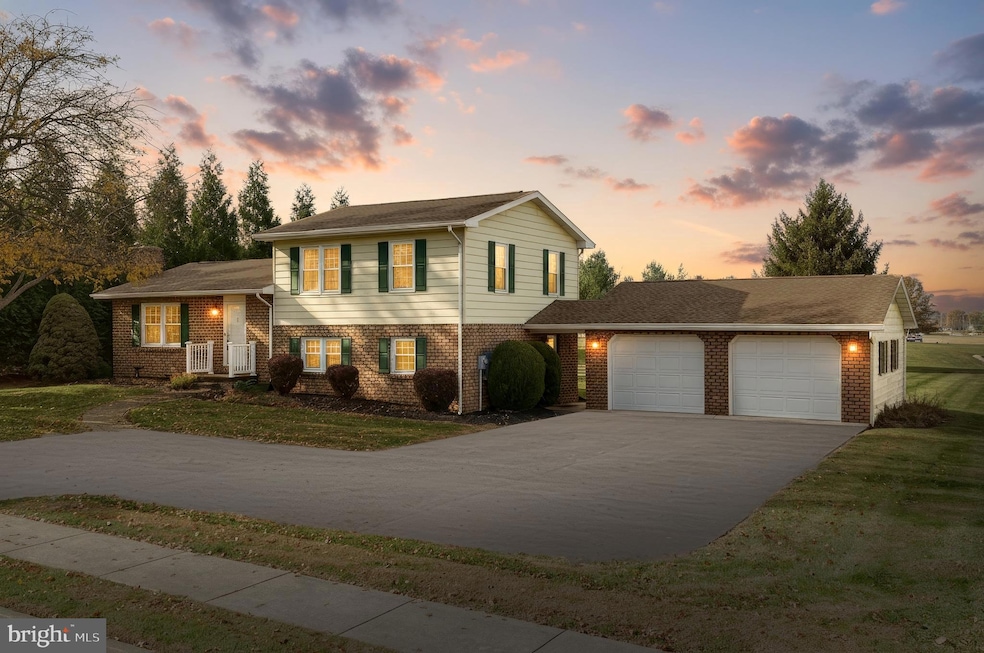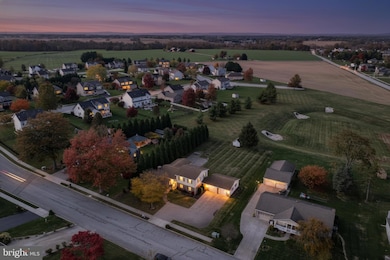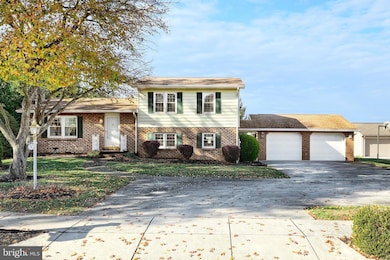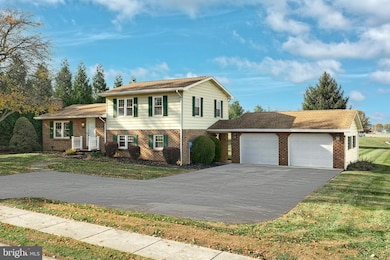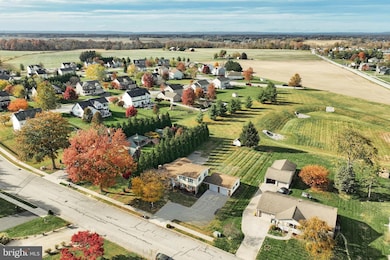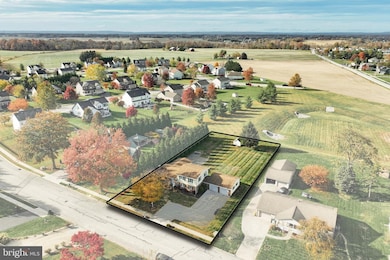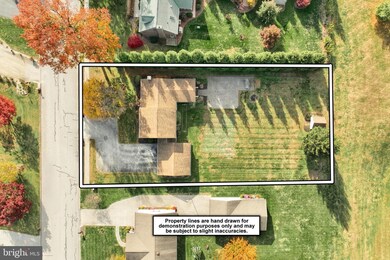51 Michael St Unit 6 Hanover, PA 17331
Estimated payment $1,729/month
Highlights
- Sun or Florida Room
- Upgraded Countertops
- Double Pane Windows
- No HOA
- 2 Car Detached Garage
- Patio
About This Home
Don't miss this inviting 3-bedroom split-level home in the desirable Conewago School District! Nestled in a well-established neighborhood with low taxes, this property has so much to offer. Step into the updated kitchen featuring newer cabinets, solid surface countertops, and a convenient pantry for extra storage. Enjoy cozy evenings by the fireplace in the living room or relax in the spacious lower-level family room. The beautiful sunroom invites you to unwind while taking in views of the outdoors year-round. Outside, a large patio is perfect for cookouts and entertaining, while the generous backyard backs to open space for added privacy. Car enthusiasts and hobbyists will appreciate the oversized 2-car garage and the extended driveway, offering parking for up to 6 vehicles. Conveniently located just 2 minutes from the nearest grocery store and close to town, this home blends comfort, style, and convenience.
Listing Agent
(717) 479-1964 bkmundorff@comcast.net Berkshire Hathaway HomeServices Homesale Realty License #RS155742A Listed on: 11/05/2025

Home Details
Home Type
- Single Family
Est. Annual Taxes
- $4,313
Year Built
- Built in 1965
Lot Details
- 0.46 Acre Lot
- Level Lot
- Back Yard
- Zoning described as R-1 Suburban Residential
Parking
- 2 Car Detached Garage
- 6 Driveway Spaces
- Front Facing Garage
- On-Street Parking
- Off-Street Parking
Home Design
- Split Level Home
- Brick Exterior Construction
- Block Foundation
- Shingle Roof
- Asphalt Roof
- Vinyl Siding
- Stick Built Home
Interior Spaces
- Property has 3 Levels
- Recessed Lighting
- Wood Burning Fireplace
- Brick Fireplace
- Double Pane Windows
- Replacement Windows
- Insulated Windows
- Window Treatments
- Family Room
- Living Room
- Dining Room
- Sun or Florida Room
- Finished Basement
- Exterior Basement Entry
- Storm Doors
Kitchen
- Electric Oven or Range
- Range Hood
- Upgraded Countertops
Flooring
- Carpet
- Vinyl
Bedrooms and Bathrooms
- 3 Bedrooms
- 1 Full Bathroom
Laundry
- Electric Dryer
- Washer
Outdoor Features
- Patio
- Shed
Utilities
- Electric Baseboard Heater
- 200+ Amp Service
- Electric Water Heater
- Phone Available
- Cable TV Available
Community Details
- No Home Owners Association
- Conewago Twp Subdivision
Listing and Financial Details
- Tax Lot 0128
- Assessor Parcel Number 08012-0128---000
Map
Home Values in the Area
Average Home Value in this Area
Tax History
| Year | Tax Paid | Tax Assessment Tax Assessment Total Assessment is a certain percentage of the fair market value that is determined by local assessors to be the total taxable value of land and additions on the property. | Land | Improvement |
|---|---|---|---|---|
| 2025 | $4,236 | $176,900 | $40,000 | $136,900 |
| 2024 | $3,913 | $176,900 | $40,000 | $136,900 |
| 2023 | $3,768 | $176,900 | $40,000 | $136,900 |
| 2022 | $3,653 | $176,900 | $40,000 | $136,900 |
| 2021 | $3,559 | $176,900 | $40,000 | $136,900 |
| 2020 | $3,565 | $176,900 | $40,000 | $136,900 |
| 2019 | $3,405 | $176,900 | $40,000 | $136,900 |
| 2018 | $3,333 | $176,900 | $40,000 | $136,900 |
| 2017 | $3,196 | $176,900 | $40,000 | $136,900 |
| 2016 | -- | $176,900 | $40,000 | $136,900 |
| 2015 | -- | $176,900 | $40,000 | $136,900 |
| 2014 | -- | $176,900 | $40,000 | $136,900 |
Property History
| Date | Event | Price | List to Sale | Price per Sq Ft |
|---|---|---|---|---|
| 11/05/2025 11/05/25 | Pending | -- | -- | -- |
| 11/05/2025 11/05/25 | For Sale | $260,000 | -- | $135 / Sq Ft |
Purchase History
| Date | Type | Sale Price | Title Company |
|---|---|---|---|
| Deed | $58,500 | -- |
Source: Bright MLS
MLS Number: PAAD2020504
APN: 08-012-0128-000
- 40 Sandy Ct Unit 19
- 152 St Michaels Way Unit 18
- 5694 Hanover Rd
- 25 Eagle Ln
- 105 Flint Dr
- 5955 Hanover Rd
- 11 Flint Dr
- 108 Flint Dr
- 1 Sease Dr Unit 1
- 73 Flint Dr
- 62 Flint Dr
- 87 Eagle Ln
- 24 Red Stone Ln Unit 47
- 54 Flint Dr
- 46 Flint Dr
- 49 North St
- 3211 Centennial Rd
- 11 Shawl Dr
- 84 Red Stone Ln Unit 41
- 92 Red Stone Ln Unit 40
