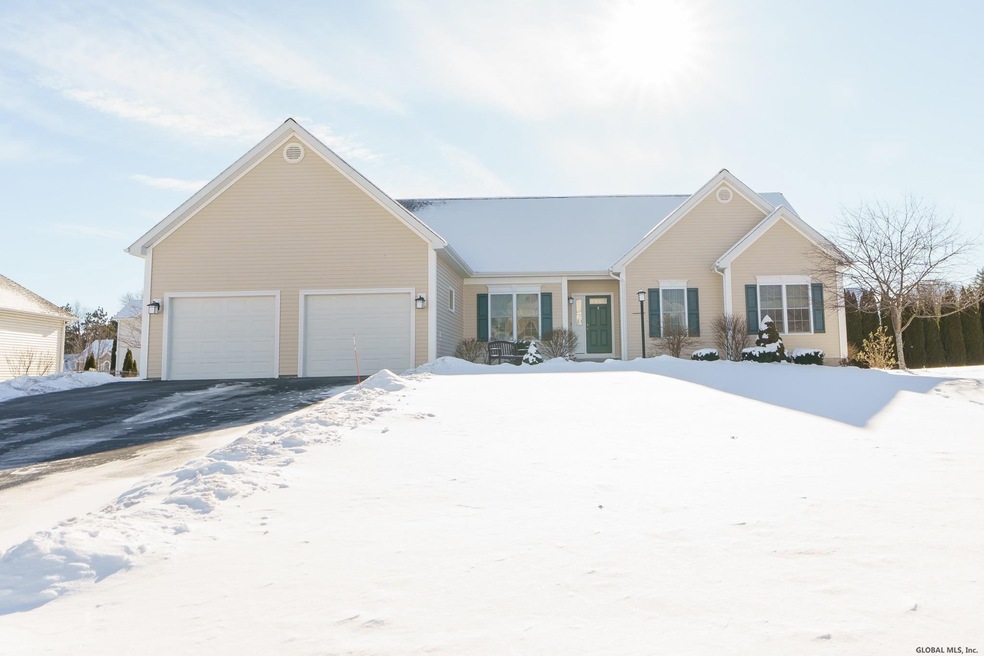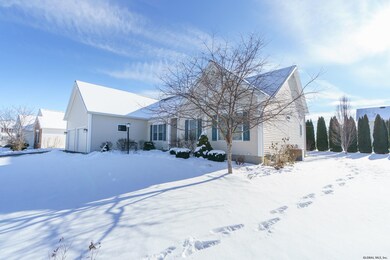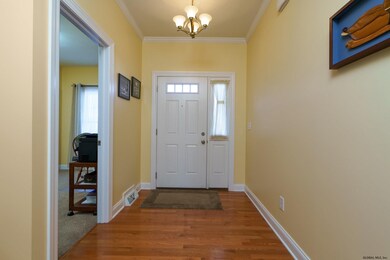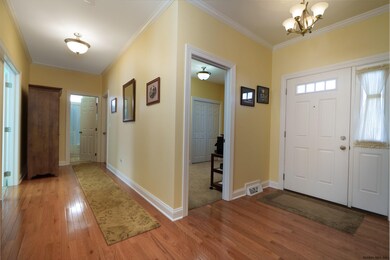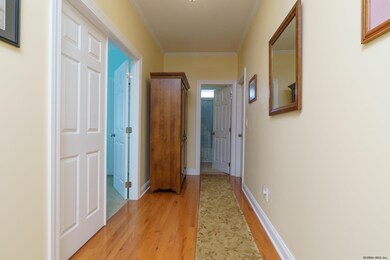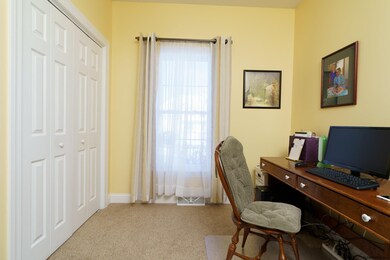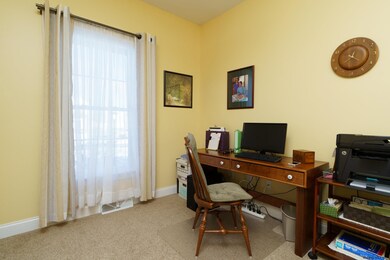
51 Milltowne Rd Glenmont, NY 12077
Bethlehem Center NeighborhoodEstimated Value: $468,000 - $504,000
Highlights
- Vaulted Ceiling
- Wood Flooring
- 2 Car Attached Garage
- Ranch Style House
- No HOA
- Eat-In Kitchen
About This Home
As of May 2021Welcome to this 3 bedroom, 2 bath, 1949 SF, 8 year old ranch. This home is very bright with an open floor plan- great for entertaining. It has a large eat-in kitchen with lots of cabinets. Features hardwood and tile flooring, cathedral ceilings in the great room, oversized 2 car garage. Half of the basement is finished with legal egress windows. This home is a must see! Excellent Condition
Last Agent to Sell the Property
Doris Reed
Howard Hanna Capital, Inc. License #40RE0534233 Listed on: 02/19/2021

Home Details
Home Type
- Single Family
Est. Annual Taxes
- $8,325
Year Built
- Built in 2012
Lot Details
- Lot Dimensions are 82.3 x 142.5
- Property fronts a private road
- Level Lot
- Front and Back Yard Sprinklers
- Property is zoned Single Residence
Parking
- 2 Car Attached Garage
- Driveway
- Off-Street Parking
Home Design
- Ranch Style House
- Vinyl Siding
- Asphalt
Interior Spaces
- 1,949 Sq Ft Home
- Built-In Features
- Crown Molding
- Vaulted Ceiling
- Paddle Fans
- Bay Window
- Sliding Doors
- Fire and Smoke Detector
- Laundry on main level
Kitchen
- Eat-In Kitchen
- Electric Oven
- Range
- Microwave
- ENERGY STAR Qualified Dishwasher
- Kitchen Island
Flooring
- Wood
- Carpet
- Ceramic Tile
Bedrooms and Bathrooms
- 3 Bedrooms
- Walk-In Closet
- 2 Full Bathrooms
- Ceramic Tile in Bathrooms
Finished Basement
- Basement Fills Entire Space Under The House
- Sump Pump
Utilities
- Humidifier
- Forced Air Heating and Cooling System
- Heating System Uses Natural Gas
- Gas Water Heater
- High Speed Internet
- Cable TV Available
Community Details
- No Home Owners Association
- Ranch
Listing and Financial Details
- Legal Lot and Block 103 / 1
- Assessor Parcel Number 012200 109.10-1-103
Ownership History
Purchase Details
Purchase Details
Home Financials for this Owner
Home Financials are based on the most recent Mortgage that was taken out on this home.Purchase Details
Purchase Details
Home Financials for this Owner
Home Financials are based on the most recent Mortgage that was taken out on this home.Similar Homes in the area
Home Values in the Area
Average Home Value in this Area
Purchase History
| Date | Buyer | Sale Price | Title Company |
|---|---|---|---|
| Thomas And Barbara Mabee Irrevocable Trust | -- | -- | |
| Lane Elizabeth | $374,000 | None Available | |
| Lane Elizabeth A | -- | None Available | |
| Lane James A | $306,000 | None Available |
Mortgage History
| Date | Status | Borrower | Loan Amount |
|---|---|---|---|
| Previous Owner | Lane Elizabeth A | $150,000 | |
| Previous Owner | Lane James A | $70,000 |
Property History
| Date | Event | Price | Change | Sq Ft Price |
|---|---|---|---|---|
| 05/21/2021 05/21/21 | Sold | $380,000 | 0.0% | $195 / Sq Ft |
| 02/22/2021 02/22/21 | Pending | -- | -- | -- |
| 02/18/2021 02/18/21 | For Sale | $379,900 | +24.3% | $195 / Sq Ft |
| 09/27/2012 09/27/12 | Sold | $305,608 | +5.1% | $161 / Sq Ft |
| 04/12/2012 04/12/12 | Pending | -- | -- | -- |
| 04/12/2012 04/12/12 | For Sale | $290,853 | -- | $153 / Sq Ft |
Tax History Compared to Growth
Tax History
| Year | Tax Paid | Tax Assessment Tax Assessment Total Assessment is a certain percentage of the fair market value that is determined by local assessors to be the total taxable value of land and additions on the property. | Land | Improvement |
|---|---|---|---|---|
| 2024 | $9,379 | $305,600 | $63,000 | $242,600 |
| 2023 | $9,134 | $305,600 | $63,000 | $242,600 |
| 2022 | $2,864 | $305,600 | $63,000 | $242,600 |
| 2021 | $2,864 | $305,600 | $63,000 | $242,600 |
| 2020 | $2,804 | $305,600 | $63,000 | $242,600 |
| 2019 | $7,954 | $305,600 | $63,000 | $242,600 |
| 2018 | $8,683 | $305,600 | $63,000 | $242,600 |
| 2017 | $7,954 | $305,600 | $63,000 | $242,600 |
| 2016 | $5,402 | $305,600 | $63,000 | $242,600 |
| 2015 | -- | $305,600 | $63,000 | $242,600 |
| 2014 | -- | $305,600 | $63,000 | $242,600 |
Agents Affiliated with this Home
-
D
Seller's Agent in 2021
Doris Reed
Howard Hanna Capital, Inc.
(518) 281-8997
-
James Lyman

Buyer's Agent in 2021
James Lyman
Field Realty
(518) 330-8360
5 in this area
182 Total Sales
-
B
Seller's Agent in 2012
Brian Spindler
Traditional Builders, LTD
-
L
Buyer's Agent in 2012
Lori Ann Santamaria
Mary Filion Realty Inc.
Map
Source: Global MLS
MLS Number: 202112430
APN: 012200-109-010-0001-103-000-0000
- 51 Milltowne Rd
- 49 Milltowne Rd
- 55 Milltowne Rd
- 74 Brookhaven Ln
- 77 Huntswood Ln
- 50 Milltowne Rd
- 67 Huntswood Ln
- 77 Huntswood La
- 45 Milltowne Rd
- 68 Brookhaven Ln
- 51 Huntswood Ln
- 70 Brookhaven Ln
- 62 Huntswood Ln
- 46 Milltowne Rd
- 58 Huntswood Ln
- 62 Brookhaven Ln
- 43 Milltowne Rd
- 66 Huntswood Ln
- 42 Milltowne Rd
- 67 Brookhaven Ln
