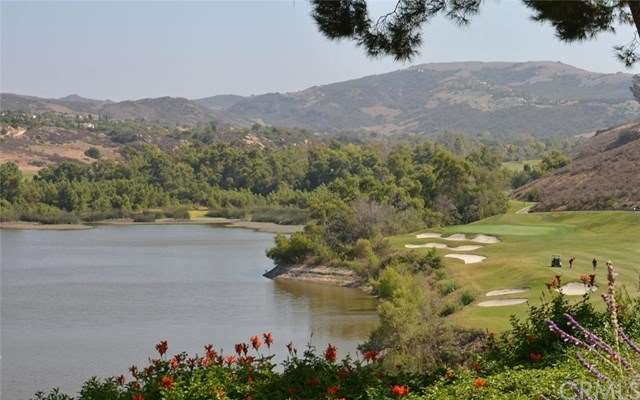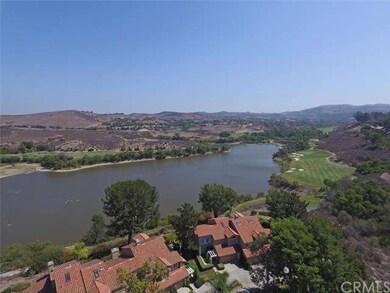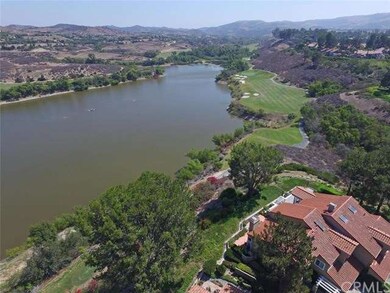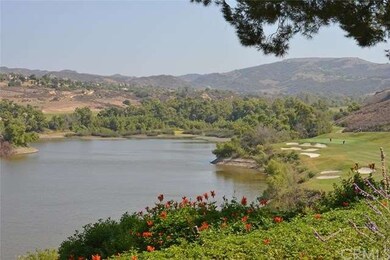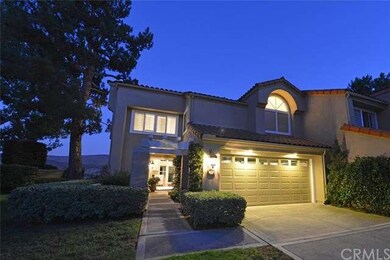
51 Mirador Unit 44 Irvine, CA 92612
Turtle Rock NeighborhoodHighlights
- On Golf Course
- In Ground Pool
- Panoramic View
- Bonita Canyon Elementary Rated 9+
- Primary Bedroom Suite
- Gated Community
About This Home
As of September 2024JUST REDUCED $70K!!! - BACK ON THE MARKET!!!! The most spectacular views anywhere in Turtle Rock! Unobstructed, panoramic views of Strawberry Farms Golf Course, lake, city lights and backdrop of the rolling hills of Shady Canyon. This one-of-a-kind, private location rarely comes available and the views from all rooms will take your breath away. Located in the gated community of Turtle Rock Pointe, this open floor plan with high vaulted ceilings and abundant natural light offers the ultimate indoor/outdoor living from a spacious terrace. Recently upgraded with all new paint and flooring throughout. Enter into a living room with vaulted ceilings, roaring fireplace and formal dining room with stunning views. A remodeled kitchen with breakfast nook offers granite counters, stainless appliances, breakfast bar and more mesmerizing views! Upstairs is a spacious master suite with vaulted ceiling as well as a bathroom with soaking tub, separate shower, dual sinks and ample closet space with organizers. A secondary bedroom with private bath PLUS large open loft with built-ins could be converted to a 3rd bedroom. Central A/C, inside laundry, full driveway and association amenities incl pool, spa and BBQ area. Minutes to UCI, John Wayne Airport, biking/hiking trails, world class beaches, shopping and restaurants
Property Details
Home Type
- Condominium
Est. Annual Taxes
- $12,824
Year Built
- Built in 1984 | Remodeled
Lot Details
- On Golf Course
- End Unit
- 1 Common Wall
- Cul-De-Sac
- Sprinkler System
HOA Fees
- $475 Monthly HOA Fees
Parking
- 2 Car Direct Access Garage
- Parking Available
- Driveway
- Guest Parking
Property Views
- Lake
- Panoramic
- City Lights
- Golf Course
- Woods
- Bluff
- Reservoir
- Mountain
- Hills
- Neighborhood
Home Design
- Mediterranean Architecture
- Planned Development
- Barrel Roof Shape
- Slab Foundation
- Concrete Roof
- Stucco
Interior Spaces
- 1,839 Sq Ft Home
- Open Floorplan
- Built-In Features
- Chair Railings
- Crown Molding
- Beamed Ceilings
- Cathedral Ceiling
- Recessed Lighting
- Fireplace With Gas Starter
- Double Door Entry
- Sliding Doors
- Living Room with Fireplace
- Dining Room
- Home Office
- Loft
Kitchen
- Breakfast Area or Nook
- Breakfast Bar
- Gas Cooktop
- Range Hood
- Water Line To Refrigerator
- Dishwasher
- Granite Countertops
- Trash Compactor
- Disposal
Flooring
- Wood
- Carpet
- Tile
Bedrooms and Bathrooms
- 2 Bedrooms
- All Upper Level Bedrooms
- Primary Bedroom Suite
Laundry
- Laundry Room
- Gas And Electric Dryer Hookup
Home Security
Pool
- In Ground Pool
- In Ground Spa
Outdoor Features
- Tile Patio or Porch
- Terrace
- Exterior Lighting
- Rain Gutters
Utilities
- Forced Air Heating and Cooling System
Listing and Financial Details
- Tax Lot 3
- Tax Tract Number 12132
- Assessor Parcel Number 93566054
Community Details
Overview
- Built by JM Peters
- Plan A
Amenities
- Outdoor Cooking Area
- Community Barbecue Grill
Recreation
- Community Pool
- Community Spa
Security
- Controlled Access
- Gated Community
- Carbon Monoxide Detectors
- Fire and Smoke Detector
Ownership History
Purchase Details
Home Financials for this Owner
Home Financials are based on the most recent Mortgage that was taken out on this home.Purchase Details
Home Financials for this Owner
Home Financials are based on the most recent Mortgage that was taken out on this home.Purchase Details
Similar Homes in Irvine, CA
Home Values in the Area
Average Home Value in this Area
Purchase History
| Date | Type | Sale Price | Title Company |
|---|---|---|---|
| Grant Deed | $2,030,000 | Chicago Title Company | |
| Grant Deed | $1,050,000 | Western Resources Title Co | |
| Grant Deed | $506,500 | Chicago Title Co |
Mortgage History
| Date | Status | Loan Amount | Loan Type |
|---|---|---|---|
| Previous Owner | $787,500 | New Conventional |
Property History
| Date | Event | Price | Change | Sq Ft Price |
|---|---|---|---|---|
| 09/20/2024 09/20/24 | Sold | $2,030,000 | +1.6% | $1,104 / Sq Ft |
| 08/31/2024 08/31/24 | For Sale | $1,999,000 | +90.4% | $1,087 / Sq Ft |
| 12/30/2016 12/30/16 | Sold | $1,050,000 | -7.0% | $571 / Sq Ft |
| 11/24/2016 11/24/16 | Pending | -- | -- | -- |
| 11/08/2016 11/08/16 | Price Changed | $1,129,000 | -5.5% | $614 / Sq Ft |
| 09/09/2016 09/09/16 | For Sale | $1,195,000 | -- | $650 / Sq Ft |
Tax History Compared to Growth
Tax History
| Year | Tax Paid | Tax Assessment Tax Assessment Total Assessment is a certain percentage of the fair market value that is determined by local assessors to be the total taxable value of land and additions on the property. | Land | Improvement |
|---|---|---|---|---|
| 2024 | $12,824 | $1,194,718 | $1,002,619 | $192,099 |
| 2023 | $12,495 | $1,171,293 | $982,960 | $188,333 |
| 2022 | $12,263 | $1,148,327 | $963,686 | $184,641 |
| 2021 | $11,987 | $1,125,811 | $944,790 | $181,021 |
| 2020 | $11,920 | $1,114,268 | $935,103 | $179,165 |
| 2019 | $11,657 | $1,092,420 | $916,768 | $175,652 |
| 2018 | $11,454 | $1,071,000 | $898,792 | $172,208 |
| 2017 | $11,220 | $1,050,000 | $881,168 | $168,832 |
| 2016 | $1,873 | $177,116 | $50,638 | $126,478 |
| 2015 | $1,844 | $174,456 | $49,877 | $124,579 |
| 2014 | $1,809 | $171,039 | $48,900 | $122,139 |
Agents Affiliated with this Home
-

Seller's Agent in 2024
Marie Morgenstern
Berkshire Hathaway HomeService
(310) 890-7808
2 in this area
60 Total Sales
-
J
Buyer's Agent in 2024
Jennie Kim
Sunny Realty & Management Inc
(714) 636-2090
2 in this area
20 Total Sales
-

Seller's Agent in 2016
Dean Lueck
Compass
(949) 275-1801
144 Total Sales
Map
Source: California Regional Multiple Listing Service (CRMLS)
MLS Number: OC16198421
APN: 935-660-54
- 6 Baristo Unit 39
- 12 Monterey Unit 2
- 10 La Quinta Unit 21
- 15 Alejo Unit 61
- 17 Brigadier
- 21 Morena Unit 31
- 3 Longbourn Aisle
- 19 Rippling Stream
- 7 Altair
- 6 Sirius Unit 61
- 20 Cactus
- 111 Hillcrest
- 12 Creekside
- 59 Canyon Creek
- 14 Featherwood
- 17322 Rosewood
- 1 Moon Dust Unit 28
- 4 Misty Shadow Unit 5
- 17692 Cassia Tree Ln
- 42 Paperwhite Unit 29
