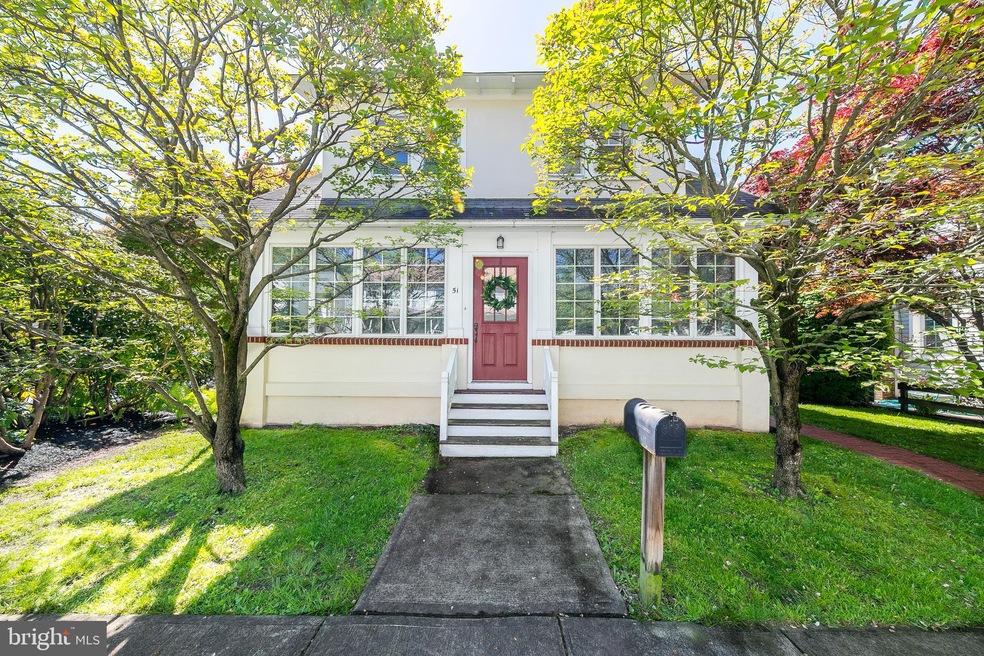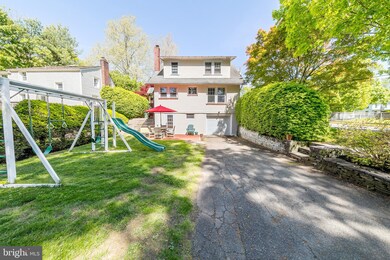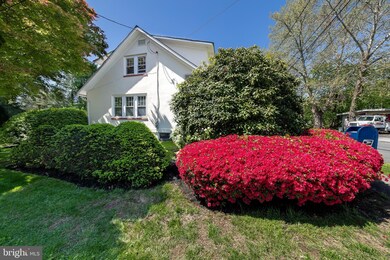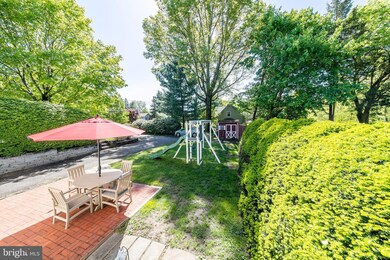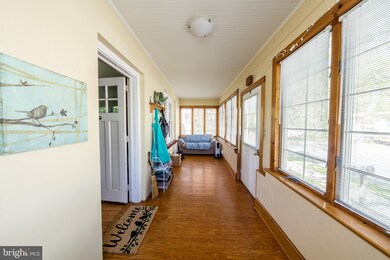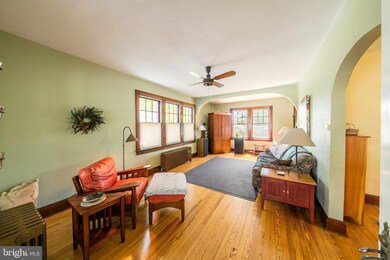
51 Model Ave Hopewell, NJ 08525
Highlights
- Craftsman Architecture
- Wood Flooring
- No HOA
- Hopewell Valley Central High School Rated A
- Solarium
- Hobby Room
About This Home
As of June 2022This wonderful Craftsman Style Bungalow is going to put a smile on your face. Starting with a bright solarium the wooden floors welcome all who enter a spacious main living room enjoying daylight from three sides. Warm natural finish millwork and charming archways join spaces such as the large dining room with twin boxed windows and a casual pass through bar. The kitchen is a lesson in craftsmanship. It's handmade cherry wood cabinetry exhibit the attention to detail that simply is not seen anymore. They are topped with Corian and accented by a custom backsplash and stainless steel. The turned stairs with sunlit landing deliver to the second floor were wooden floors continue into three inviting bedrooms, all served by a custom hall bathroom including more hand built cabinetry and on-trend subway tile. But wait, there is more! The unique corner lot provides for a walk-out basement featuring additional flex-space, another bathroom with combined laundry, workshop, and a one-car attached garage. Obviously loved and well cared for, the charisma this quaint home shares is captivating.
Last Agent to Sell the Property
David DePaola and Company Real Estate License #8338280 Listed on: 05/07/2019
Home Details
Home Type
- Single Family
Est. Annual Taxes
- $9,875
Year Built
- Built in 1900
Lot Details
- 6,240 Sq Ft Lot
- Lot Dimensions are 60.00 x 104.00
- Property is zoned R75
Parking
- 1 Car Attached Garage
- Rear-Facing Garage
- Garage Door Opener
- Driveway
Home Design
- Craftsman Architecture
- Cottage
- Frame Construction
Interior Spaces
- 1,171 Sq Ft Home
- Property has 2.5 Levels
- Living Room
- Dining Room
- Hobby Room
- Workshop
- Solarium
- Wood Flooring
- Basement with some natural light
Kitchen
- Electric Oven or Range
- Built-In Range
- Dishwasher
Bedrooms and Bathrooms
- 3 Bedrooms
Laundry
- Laundry Room
- Dryer
- Washer
Schools
- Hopewell Elementary School
- Timberlane Middle School
- Central High School
Utilities
- Radiator
Community Details
- No Home Owners Association
Listing and Financial Details
- Tax Lot 00012
- Assessor Parcel Number 05-00013-00012
Ownership History
Purchase Details
Home Financials for this Owner
Home Financials are based on the most recent Mortgage that was taken out on this home.Purchase Details
Home Financials for this Owner
Home Financials are based on the most recent Mortgage that was taken out on this home.Purchase Details
Similar Homes in Hopewell, NJ
Home Values in the Area
Average Home Value in this Area
Purchase History
| Date | Type | Sale Price | Title Company |
|---|---|---|---|
| Deed | $510,000 | None Listed On Document | |
| Deed | $360,000 | None Available | |
| Deed | $58,500 | -- |
Mortgage History
| Date | Status | Loan Amount | Loan Type |
|---|---|---|---|
| Open | $408,000 | New Conventional | |
| Previous Owner | $329,248 | New Conventional | |
| Previous Owner | $249,000 | Stand Alone Refi Refinance Of Original Loan | |
| Previous Owner | $133,387 | Closed End Mortgage | |
| Previous Owner | $121,890 | Unknown | |
| Previous Owner | $124,291 | Unknown | |
| Previous Owner | $40,900 | New Conventional |
Property History
| Date | Event | Price | Change | Sq Ft Price |
|---|---|---|---|---|
| 06/01/2022 06/01/22 | Sold | $510,000 | +17.2% | -- |
| 04/08/2022 04/08/22 | For Sale | $435,000 | +20.8% | -- |
| 08/15/2019 08/15/19 | Sold | $360,000 | -2.0% | $307 / Sq Ft |
| 06/07/2019 06/07/19 | Pending | -- | -- | -- |
| 05/07/2019 05/07/19 | For Sale | $367,500 | -- | $314 / Sq Ft |
Tax History Compared to Growth
Tax History
| Year | Tax Paid | Tax Assessment Tax Assessment Total Assessment is a certain percentage of the fair market value that is determined by local assessors to be the total taxable value of land and additions on the property. | Land | Improvement |
|---|---|---|---|---|
| 2024 | $11,198 | $338,300 | $201,100 | $137,200 |
| 2023 | $11,198 | $338,300 | $201,100 | $137,200 |
| 2022 | $10,822 | $338,300 | $201,100 | $137,200 |
| 2021 | $10,626 | $338,300 | $201,100 | $137,200 |
| 2020 | $10,477 | $338,300 | $201,100 | $137,200 |
| 2019 | $10,322 | $338,300 | $201,100 | $137,200 |
| 2018 | $9,875 | $338,300 | $201,100 | $137,200 |
| 2017 | $9,571 | $338,300 | $201,100 | $137,200 |
| 2016 | $9,259 | $338,300 | $201,100 | $137,200 |
| 2015 | $9,320 | $338,300 | $201,100 | $137,200 |
| 2014 | $9,259 | $361,400 | $242,900 | $118,500 |
Agents Affiliated with this Home
-
Jennifer Curtis

Seller's Agent in 2022
Jennifer Curtis
Callaway Henderson Sotheby's Int'l-Princeton
(609) 610-0809
35 in this area
153 Total Sales
-
David Depaola

Seller's Agent in 2019
David Depaola
David DePaola and Company Real Estate
(609) 731-0581
139 Total Sales
Map
Source: Bright MLS
MLS Number: NJME278302
APN: 05-00013-0000-00012
- 5 N Lanning Ave
- 85 W Prospect St
- 21 Louellen St
- 14 Blackwell Ave
- 2 Front St
- 54 N Greenwood Ave
- 7 Eaton Place
- 134 W Broad St
- 257 Penn Hopewell Rd
- 259 Pennington Hopewell Rd
- 111 E Prospect St
- 8 Coventry Ln
- 57 Van Dyke Rd
- 128 Van Dyke Rd
- 166 Penn Hopewell Rd
- 82 Aunt Molly Rd
- 140 Lambertville Hopewell Rd
- Lot 39 Stony Brook Rd
- 19 Rolling Hill Rd
- 100 Weldon Way
