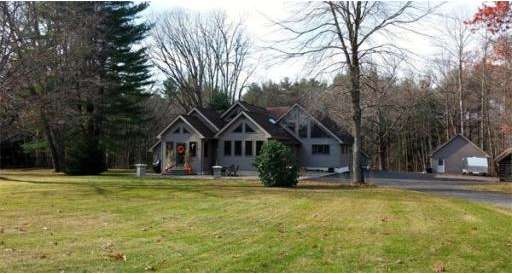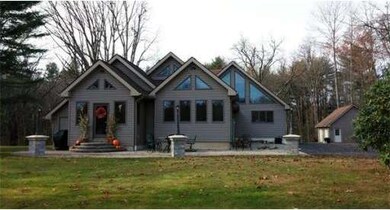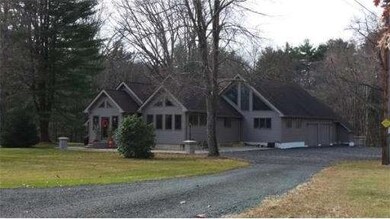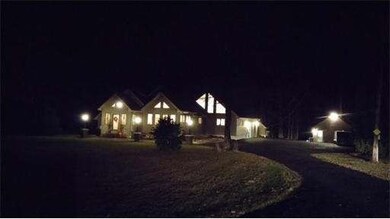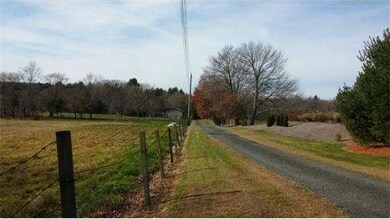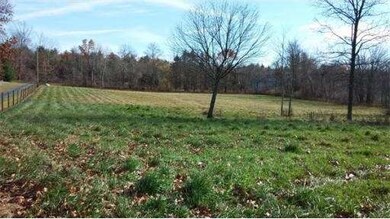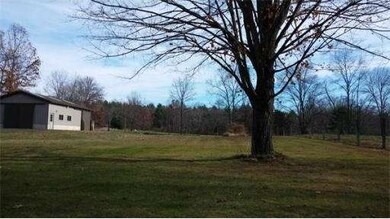
51 Mort Vining Rd Southwick, MA 01077
Southwick NeighborhoodEstimated Value: $655,662 - $770,000
About This Home
As of February 2015One of a kind contemporary on 22.9 acres w/great barn. Country meets elegance in this custom built home. Rural yet convenient location under 2 miles to shops, routes & minutes to Connecticut. Pride of ownership & superior craftsmanship shine thru every square inch of this spectacular property. Owner completed most of the construction 2001-2006 w/no attention to detail overlooked & no expense spared. From mechanicals & quality materials to all the small details, this home is a showplace! Truly open living area w/cathedral ceilings. Rain sensor Skylights & custom windows provide natural light everywhere. Kitchen, granite counters, stainless steel applcs, pantry. Formal dining, stone FPw/woodstove insert. Master suite w/whirlpool tub& sep.shower. Each of 3 BRs has an accompanying bath. Office. Sauna. Ceiling fans. Central air. Radiant heated tile floors, Maple floors w/cherry inlays. Bar rm w/walk-in cooler. 2 Garages w/bells&whistles 220,lifts,heated floor,air compressor. So much to see
Last Listed By
Berkshire Hathaway HomeServices Realty Professionals Listed on: 11/24/2014

Home Details
Home Type
Single Family
Est. Annual Taxes
$9,258
Year Built
1975
Lot Details
0
Listing Details
- Lot Description: Cleared, Farmland, Fenced/Enclosed, Level
- Special Features: None
- Property Sub Type: Detached
- Year Built: 1975
Interior Features
- Has Basement: Yes
- Fireplaces: 1
- Primary Bathroom: Yes
- Number of Rooms: 7
- Amenities: Shopping, Walk/Jog Trails, Stables, Golf Course
- Electric: Circuit Breakers
- Energy: Insulated Windows, Insulated Doors, Prog. Thermostat, Backup Generator
- Flooring: Tile, Hardwood
- Interior Amenities: Cable Available, Sauna/Steam/Hot Tub
- Basement: Full, Partially Finished, Walk Out, Interior Access, Concrete Floor
- Bedroom 2: Second Floor
- Bedroom 3: Basement
- Bathroom #1: First Floor
- Bathroom #2: Second Floor
- Bathroom #3: Basement
- Kitchen: First Floor
- Laundry Room: First Floor
- Living Room: First Floor
- Master Bedroom: First Floor
- Master Bedroom Description: Bathroom - Full, Flooring - Hardwood
- Dining Room: First Floor
Exterior Features
- Construction: Frame
- Exterior: Vinyl
- Exterior Features: Patio, Storage Shed, Barn/Stable, Decorative Lighting, Garden Area, Horses Permitted
- Foundation: Poured Concrete
Garage/Parking
- Garage Parking: Attached, Detached, Garage Door Opener, Heated, Storage, Work Area, Side Entry, Insulated
- Garage Spaces: 4
- Parking: Off-Street
- Parking Spaces: 20
Utilities
- Heat Zones: 6
- Hot Water: Oil, Tank
- Utility Connections: for Gas Range, for Electric Oven, for Electric Dryer, Washer Hookup
Ownership History
Purchase Details
Home Financials for this Owner
Home Financials are based on the most recent Mortgage that was taken out on this home.Purchase Details
Home Financials for this Owner
Home Financials are based on the most recent Mortgage that was taken out on this home.Similar Homes in Southwick, MA
Home Values in the Area
Average Home Value in this Area
Purchase History
| Date | Buyer | Sale Price | Title Company |
|---|---|---|---|
| Iserman Brian M | $459,000 | -- | |
| Janssen Urban J | $182,000 | -- |
Mortgage History
| Date | Status | Borrower | Loan Amount |
|---|---|---|---|
| Open | Iserman Brian M | $199,000 | |
| Previous Owner | Borasky Constance | $120,000 | |
| Previous Owner | Borasky Constance | $60,000 |
Property History
| Date | Event | Price | Change | Sq Ft Price |
|---|---|---|---|---|
| 02/06/2015 02/06/15 | Sold | $459,000 | 0.0% | $177 / Sq Ft |
| 12/16/2014 12/16/14 | Pending | -- | -- | -- |
| 12/04/2014 12/04/14 | Off Market | $459,000 | -- | -- |
| 11/24/2014 11/24/14 | For Sale | $459,000 | -- | $177 / Sq Ft |
Tax History Compared to Growth
Tax History
| Year | Tax Paid | Tax Assessment Tax Assessment Total Assessment is a certain percentage of the fair market value that is determined by local assessors to be the total taxable value of land and additions on the property. | Land | Improvement |
|---|---|---|---|---|
| 2025 | $9,258 | $594,600 | $145,400 | $449,200 |
| 2024 | $8,806 | $569,200 | $123,800 | $445,400 |
| 2023 | $8,271 | $513,400 | $123,800 | $389,600 |
| 2022 | $8,021 | $472,400 | $116,600 | $355,800 |
| 2021 | $3,640 | $421,900 | $116,600 | $305,300 |
| 2020 | $58 | $428,200 | $116,600 | $311,600 |
| 2019 | $3,115 | $415,900 | $115,400 | $300,500 |
| 2018 | $7,278 | $415,900 | $115,400 | $300,500 |
| 2017 | $3,306 | $391,500 | $104,700 | $286,800 |
| 2016 | $5,826 | $340,700 | $100,800 | $239,900 |
| 2015 | $5,306 | $313,200 | $99,600 | $213,600 |
Agents Affiliated with this Home
-
Victoria Minella-Sena

Seller's Agent in 2015
Victoria Minella-Sena
Berkshire Hathaway HomeServices Realty Professionals
(413) 530-8182
1 in this area
49 Total Sales
-
Mary Ann Pashko

Buyer's Agent in 2015
Mary Ann Pashko
Kelley & Katzer Real Estate, LLC
(413) 262-9056
1 in this area
52 Total Sales
Map
Source: MLS Property Information Network (MLS PIN)
MLS Number: 71772006
APN: SWIC-000165-000000-000006
- 3 Eastwood Dr
- Lot 11 Ridgeview Terrace
- 4 Eric Dr
- 283 N Granby Rd
- 196 Day St
- 12 Candlewood Ln
- 8 Noble Steed Crossing
- 17 Candlewood Ln
- 221 Mort Vining Rd
- 233 Mort Vining Rd
- 5 (lot 17) Stoneybrook Dr
- 6 (lot 15) Stoneybrook Dr
- 24 Congamond Rd
- 277 N Granby Rd
- 9 Stonehedge Way
- 111 Mountain Rd
- 2 Meetinghouse Rd
- 24 Shore Rd
- 18 Cranberry Ln
- 116 Congamond Rd
- 51 Mort Vining Rd
- 31 Mort Vining Rd
- 27A Mort Vining Rd
- 27 Mort Vining Rd
- 29 Mort Vining Rd
- 42 Mort Vining Rd
- 40 Mort Vining Rd
- 25 Mort Vining Rd
- 38 Mort Vining Rd
- 36 Mort Vining Rd
- 34 Mort Vining Rd
- 23 Mort Vining Rd
- 49 Mort Vining Rd
- 46 Mort Vining Rd
- 52 Cooley Rd
- 48 Mort Vining Rd
- 42 Cooley Rd
- 52 Cooley Rd
- Lot 9 Mort Vining Rd
- Lot 8 Mort Vining Rd
