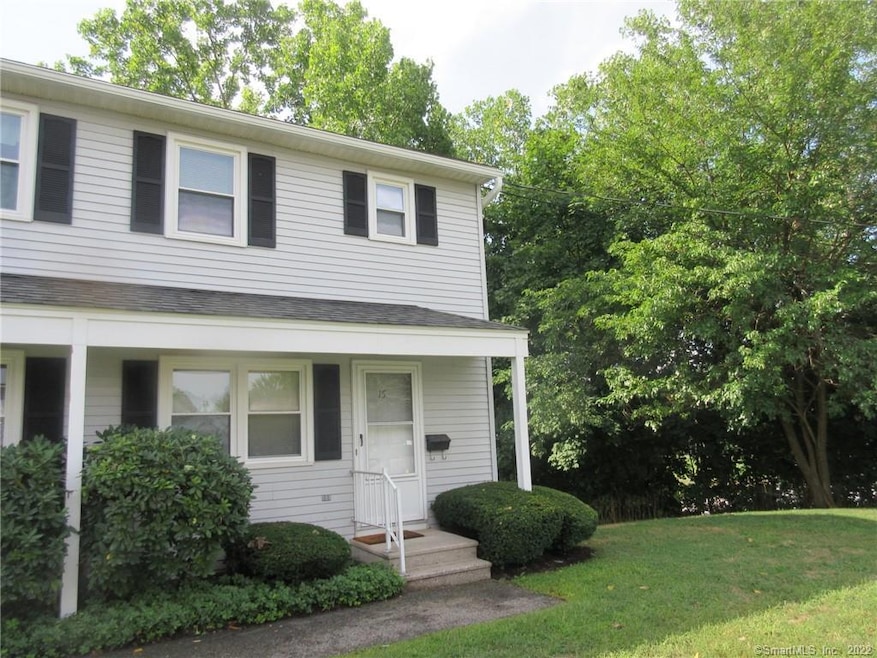51 Mortimer St Unit 15 Torrington, CT 06790
Highlights
- Open Floorplan
- End Unit
- Baseboard Heating
- Partially Wooded Lot
- Exterior Wheelchair Lift
About This Home
As of February 2023End unit Townhouse. This open floor plan offers an eat in kitchen, fully applianced, oak cabinets, and a pantry closet. There is a half bath and coat closet on the main level. The second floor has 2 bedrooms, a full bath, and a ceiling fan in the master bedroom. Both bedrooms have large closets. The laundry is located in the lower level. 1 car garage - under unit. There is a chair lift to the 2nd floor. Smaller complex of 15 units conveniently located to Rt 4 and Rt 8.
Last Agent to Sell the Property
Sheree Rossi
ERA Hart Sargis-Breen License #RES.0587212
Property Details
Home Type
- Condominium
Est. Annual Taxes
- $2,182
Year Built
- Built in 1983
Lot Details
- End Unit
- Partially Wooded Lot
HOA Fees
- $278 Monthly HOA Fees
Home Design
- Frame Construction
- Vinyl Siding
Interior Spaces
- 884 Sq Ft Home
- Open Floorplan
- Garage Access
Kitchen
- Oven or Range
- Microwave
- Dishwasher
Bedrooms and Bathrooms
- 2 Bedrooms
Laundry
- Dryer
- Washer
Parking
- 1 Car Garage
- Basement Garage
- Tuck Under Garage
Accessible Home Design
- Exterior Wheelchair Lift
- Chairlift
Schools
- Torrington High School
Utilities
- Baseboard Heating
- Electric Water Heater
Community Details
Overview
- Association fees include grounds maintenance, snow removal
- 15 Units
- Arthur Court Community
- Property managed by Rei
Pet Policy
- Pets Allowed
Ownership History
Purchase Details
Home Financials for this Owner
Home Financials are based on the most recent Mortgage that was taken out on this home.Purchase Details
Home Financials for this Owner
Home Financials are based on the most recent Mortgage that was taken out on this home.Purchase Details
Purchase Details
Purchase Details
Map
Home Values in the Area
Average Home Value in this Area
Purchase History
| Date | Type | Sale Price | Title Company |
|---|---|---|---|
| Warranty Deed | $136,900 | None Available | |
| Warranty Deed | $62,500 | None Available | |
| Quit Claim Deed | -- | -- | |
| Deed | -- | -- | |
| Warranty Deed | $55,000 | -- |
Mortgage History
| Date | Status | Loan Amount | Loan Type |
|---|---|---|---|
| Open | $123,210 | Purchase Money Mortgage | |
| Previous Owner | $46,875 | New Conventional |
Property History
| Date | Event | Price | Change | Sq Ft Price |
|---|---|---|---|---|
| 02/01/2023 02/01/23 | Sold | $136,900 | 0.0% | $155 / Sq Ft |
| 12/06/2022 12/06/22 | Pending | -- | -- | -- |
| 12/05/2022 12/05/22 | Price Changed | $136,900 | -2.0% | $155 / Sq Ft |
| 11/30/2022 11/30/22 | Price Changed | $139,650 | -0.2% | $158 / Sq Ft |
| 11/23/2022 11/23/22 | Price Changed | $139,900 | -3.3% | $158 / Sq Ft |
| 11/17/2022 11/17/22 | Price Changed | $144,650 | -0.2% | $164 / Sq Ft |
| 11/11/2022 11/11/22 | For Sale | $144,900 | +131.8% | $164 / Sq Ft |
| 10/26/2020 10/26/20 | Sold | $62,500 | -3.7% | $71 / Sq Ft |
| 09/04/2020 09/04/20 | Pending | -- | -- | -- |
| 08/29/2020 08/29/20 | For Sale | $64,900 | -- | $73 / Sq Ft |
Tax History
| Year | Tax Paid | Tax Assessment Tax Assessment Total Assessment is a certain percentage of the fair market value that is determined by local assessors to be the total taxable value of land and additions on the property. | Land | Improvement |
|---|---|---|---|---|
| 2024 | $2,267 | $47,250 | $0 | $47,250 |
| 2023 | $2,266 | $47,250 | $0 | $47,250 |
| 2022 | $2,227 | $47,250 | $0 | $47,250 |
| 2021 | $2,182 | $47,250 | $0 | $47,250 |
| 2020 | $2,182 | $47,250 | $0 | $47,250 |
| 2019 | $1,881 | $40,730 | $0 | $40,730 |
| 2018 | $1,881 | $40,730 | $0 | $40,730 |
| 2017 | $1,863 | $40,730 | $0 | $40,730 |
| 2016 | $1,863 | $40,730 | $0 | $40,730 |
| 2015 | $1,863 | $40,730 | $0 | $40,730 |
| 2014 | $2,304 | $63,440 | $0 | $63,440 |
Source: SmartMLS
MLS Number: 170331378
APN: TORR-000127-000001-000011-000015
- 51 Mortimer St Unit 9
- 71 Arthur St Unit 2
- 77 Marion Ave Unit 5
- 241 Harwinton Ave
- 21 Oak Avenue Extension Unit 2
- 218 Oak Ave
- 348 Harwinton Ave
- 160 Laurel Hill Rd
- 28 Franklin Dr
- 64 Harrison Ave
- 53 Harwinton Ave Unit 1
- 509 S Main St
- 20 E Center St
- 68 Wilson Ave Unit 211
- 108 New Litchfield St
- 172 Pierce St
- 36 Perkins St
- 40 Broad St
- 624 S Main St
- 50 King St

