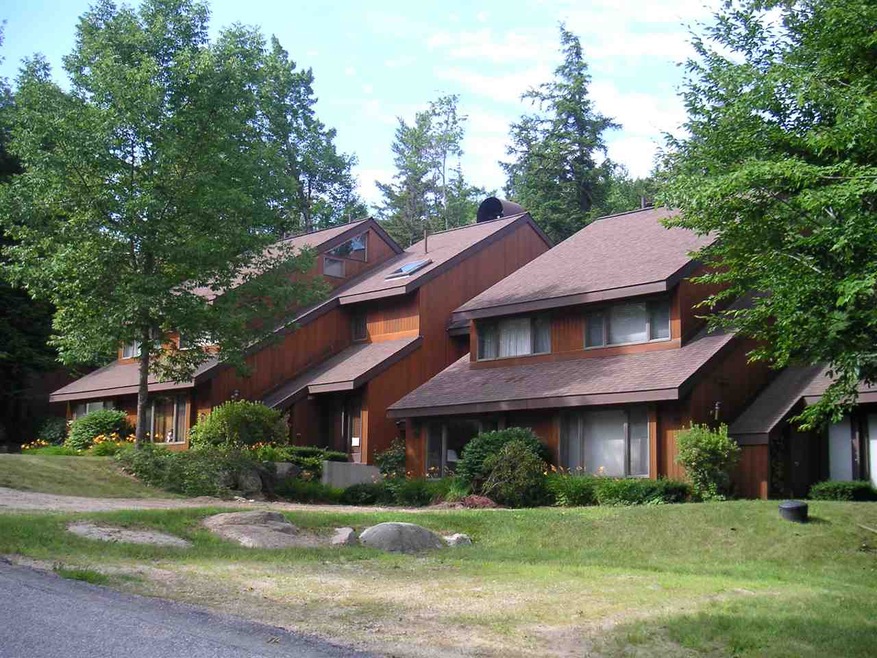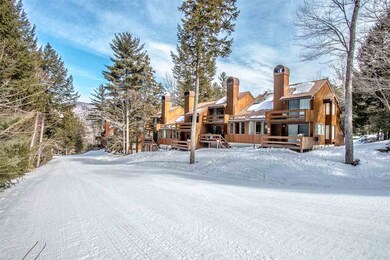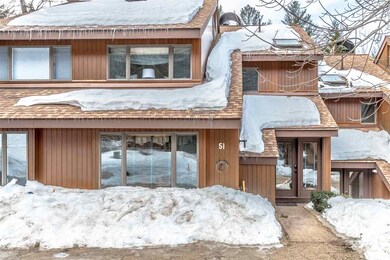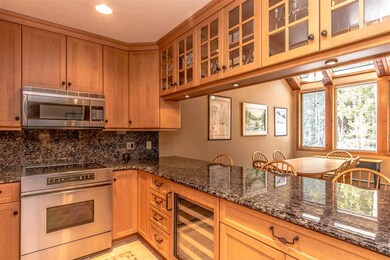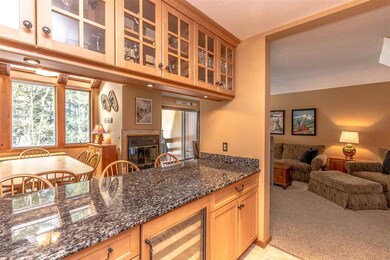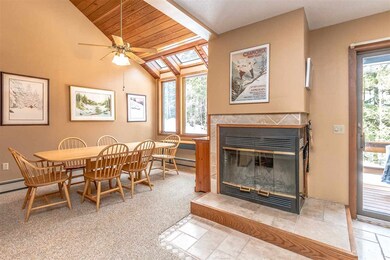
51 Mountainside at Attitash Rd Bartlett, NH 03812
Highlights
- Ski Accessible
- Deck
- Vaulted Ceiling
- Resort Property
- Wooded Lot
- Furnished
About This Home
As of April 2021High up in the community just above the crossover trail from Attitash Bear Peak, where you don't have to ski down to the lift to get home after a fun day of skiing! Absolutely stunning remodeled condo clean and fresh with high-end finishes & decor. Fabulous designer kitchen features custom cabinets & granite counters. Furnished except for wall hangings & bedding, this 3 BR, 3 Bath condo has a wood burning fireplace, and is right by Stony Brook, where the sounds of rushing water sing to you. Master bedroom includes your own private bath, jacuzzi tub, and balcony overlooking the ski trail. Skip the busy lodge and ski in and ski out of your own mountain getaway. Bonus: overflow parking is right across the street.
Last Agent to Sell the Property
KW Coastal and Lakes & Mountains Realty/N Conway License #009445

Property Details
Home Type
- Condominium
Est. Annual Taxes
- $4,012
Year Built
- 1985
Lot Details
- Cul-De-Sac
- Landscaped
- Sloped Lot
- Wooded Lot
HOA Fees
- $484 Monthly HOA Fees
Home Design
- Concrete Foundation
- Wood Frame Construction
- Shingle Roof
- Wood Siding
- Vertical Siding
Interior Spaces
- 1,687 Sq Ft Home
- 2-Story Property
- Furnished
- Vaulted Ceiling
- Wood Burning Fireplace
- Window Treatments
- Dining Area
- Laundry on upper level
- Property Views
Kitchen
- Stove
- Microwave
- Dishwasher
Flooring
- Carpet
- Tile
Bedrooms and Bathrooms
- 3 Bedrooms
- 3 Full Bathrooms
Parking
- 2 Car Parking Spaces
- Gravel Driveway
- Shared Driveway
Outdoor Features
- Balcony
- Deck
Utilities
- Zoned Heating
- Baseboard Heating
- Hot Water Heating System
- Heating System Uses Gas
- Individual Controls for Heating
- Private Water Source
- Shared Water Source
- Liquid Propane Gas Water Heater
- Septic Tank
- Shared Sewer
- Community Sewer or Septic
- Leach Field
Listing and Financial Details
- Exclusions: Wall hangings and bedding
- Legal Lot and Block C51 / 000184
Community Details
Overview
- Association fees include landscaping, plowing, recreation, sewer, trash, water, condo fee
- Resort Property
- Mountainside On Attitash Condos
Recreation
- Hiking Trails
- Trails
- Ski Accessible
Pet Policy
- Pets Allowed
Map
Home Values in the Area
Average Home Value in this Area
Property History
| Date | Event | Price | Change | Sq Ft Price |
|---|---|---|---|---|
| 04/15/2021 04/15/21 | Sold | $720,000 | +10.8% | $400 / Sq Ft |
| 03/13/2021 03/13/21 | Pending | -- | -- | -- |
| 03/10/2021 03/10/21 | For Sale | $650,000 | +44.4% | $361 / Sq Ft |
| 05/19/2017 05/19/17 | Sold | $450,000 | -4.2% | $267 / Sq Ft |
| 04/26/2017 04/26/17 | Pending | -- | -- | -- |
| 03/02/2017 03/02/17 | For Sale | $469,900 | -- | $279 / Sq Ft |
Tax History
| Year | Tax Paid | Tax Assessment Tax Assessment Total Assessment is a certain percentage of the fair market value that is determined by local assessors to be the total taxable value of land and additions on the property. | Land | Improvement |
|---|---|---|---|---|
| 2023 | $4,012 | $777,600 | $0 | $777,600 |
| 2022 | $3,865 | $777,600 | $0 | $777,600 |
| 2021 | $4,038 | $423,700 | $0 | $423,700 |
| 2020 | $4,093 | $423,700 | $0 | $423,700 |
| 2019 | $3,957 | $423,700 | $0 | $423,700 |
| 2018 | $3,868 | $423,700 | $0 | $423,700 |
| 2016 | $3,806 | $400,600 | $0 | $400,600 |
| 2015 | $3,822 | $400,600 | $0 | $400,600 |
| 2014 | $3,922 | $400,600 | $0 | $400,600 |
| 2010 | $3,910 | $427,300 | $0 | $427,300 |
Deed History
| Date | Type | Sale Price | Title Company |
|---|---|---|---|
| Warranty Deed | $450,000 | -- | |
| Warranty Deed | $537,500 | -- |
Similar Homes in Bartlett, NH
Source: PrimeMLS
MLS Number: 4620636
APN: BART-003302R-T000000C-000184-000051
- 31 Cave Mountain Rd
- F3 Cave Mountain Rd
- 27 Parker Ridge Rd
- 16 Red Baron Strasse
- 0 Stanton Farm Rd Unit 5036719
- 795 W Side Rd
- 0 U S 302 Unit 5003976
- 00 U S 302
- 321 Rolling Ridge Rd
- 13-9 Bunker Ln Unit 9
- 74 Bearfoot Creek Rd
- 8 River Run Dr
- 9P River Run Rd Unit P
- 12 Iron Ledge Rd
- 2 Top Notch Rd
- 32 Top Notch Rd
- 39 Oak Ridge Rd
- 7 Marsden Dr
- 537 New Hampshire 16
- 4 Seasons at Attitash Rd Unit D
