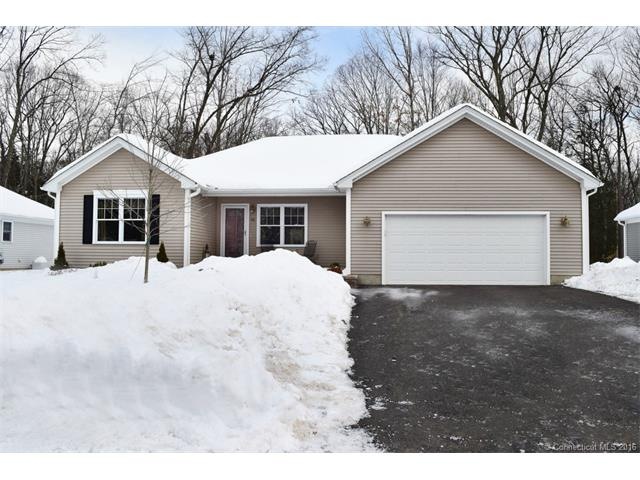
51 Mourning Dove Trail Unit 51 East Windsor, CT 06088
Highlights
- Ranch Style House
- Thermal Windows
- 2 Car Attached Garage
- Attic
- Porch
- Patio
About This Home
As of June 2015Why wait to build when you can own this better than new unit! This has been meticulously maintained, is tastefully decorated and has many upgrades for you to enjoy and is ready to move in now...Let's begin the tour with the new paver front walkway and the lovely newer landscaping that leads to the open front porch. Step inside and get ready to fall in love with the open floor plan, the 2 bedrooms, and 2 full baths. This unit features wood floors in the living room, dining room and family room, the spacious kitchen features SS appliances, 5' long center island, wainscoting, atrium door to the expanded back patio facing the woods, first floor laundry and a spacious walk-in pantry. The master bedroom is a delight with a full bath and large walk-in closet with a pull-down ironing board. The second bedroom is a nice size and the front to back family room has an atrium door to the patio. There is a two car garage, full basement, central air and so much more, come take a look and see for yourself all this this wonderful home has to offer in a convenient location. Graebel Relocation addendums required.
Last Agent to Sell the Property
Berkshire Hathaway NE Prop. License #RES.0755047 Listed on: 02/28/2015

Co-Listed By
Karen O'connor
Berkshire Hathaway NE Prop. License #RES.0758973
Property Details
Home Type
- Condominium
Est. Annual Taxes
- $6,035
Year Built
- Built in 2011
HOA Fees
- $145 Monthly HOA Fees
Home Design
- Ranch Style House
- Vinyl Siding
Interior Spaces
- 1,835 Sq Ft Home
- Ceiling Fan
- Thermal Windows
- Attic or Crawl Hatchway Insulated
Kitchen
- Oven or Range
- Microwave
- Dishwasher
- Disposal
Bedrooms and Bathrooms
- 2 Bedrooms
- 2 Full Bathrooms
Laundry
- Dryer
- Washer
Basement
- Basement Hatchway
- Crawl Space
Parking
- 2 Car Attached Garage
- Automatic Garage Door Opener
- Driveway
- Guest Parking
- Visitor Parking
Outdoor Features
- Patio
- Porch
Schools
- Broad Brook Elementary School
- East Windsor High School
Utilities
- Central Air
- Heating System Uses Propane
- Underground Utilities
- Propane Water Heater
- Fuel Tank Located in Ground
Community Details
Overview
- Association fees include grounds maintenance, snow removal, trash pickup
- 84 Units
Pet Policy
- Pets Allowed
Ownership History
Purchase Details
Home Financials for this Owner
Home Financials are based on the most recent Mortgage that was taken out on this home.Purchase Details
Home Financials for this Owner
Home Financials are based on the most recent Mortgage that was taken out on this home.Similar Homes in the area
Home Values in the Area
Average Home Value in this Area
Purchase History
| Date | Type | Sale Price | Title Company |
|---|---|---|---|
| Not Resolvable | $309,000 | -- | |
| Warranty Deed | $308,700 | -- |
Mortgage History
| Date | Status | Loan Amount | Loan Type |
|---|---|---|---|
| Previous Owner | $130,000 | No Value Available |
Property History
| Date | Event | Price | Change | Sq Ft Price |
|---|---|---|---|---|
| 06/01/2015 06/01/15 | Sold | $309,000 | -3.2% | $168 / Sq Ft |
| 04/24/2015 04/24/15 | Pending | -- | -- | -- |
| 02/28/2015 02/28/15 | For Sale | $319,200 | +2.4% | $174 / Sq Ft |
| 03/26/2012 03/26/12 | Sold | $311,575 | +7.5% | $183 / Sq Ft |
| 10/02/2011 10/02/11 | Pending | -- | -- | -- |
| 07/01/2011 07/01/11 | For Sale | $289,900 | -- | $171 / Sq Ft |
Tax History Compared to Growth
Tax History
| Year | Tax Paid | Tax Assessment Tax Assessment Total Assessment is a certain percentage of the fair market value that is determined by local assessors to be the total taxable value of land and additions on the property. | Land | Improvement |
|---|---|---|---|---|
| 2024 | $6,424 | $245,580 | $0 | $245,580 |
| 2023 | $7,807 | $213,410 | $0 | $213,410 |
| 2022 | $2,891 | $213,410 | $0 | $213,410 |
| 2021 | $7,768 | $213,410 | $0 | $213,410 |
| 2020 | $7,704 | $213,410 | $0 | $213,410 |
| 2019 | $7,608 | $213,410 | $0 | $213,410 |
| 2018 | $7,533 | $213,410 | $0 | $213,410 |
| 2017 | $6,904 | $202,650 | $0 | $202,650 |
| 2016 | $6,511 | $202,650 | $0 | $202,650 |
| 2015 | $6,142 | $202,650 | $0 | $202,650 |
| 2014 | $6,035 | $202,650 | $0 | $202,650 |
Agents Affiliated with this Home
-
Kathleen Sitek

Seller's Agent in 2015
Kathleen Sitek
Berkshire Hathaway Home Services
(860) 729-1133
4 in this area
253 Total Sales
-
K
Seller Co-Listing Agent in 2015
Karen O'connor
Berkshire Hathaway Home Services
-
Stephanie Salerno

Buyer's Agent in 2015
Stephanie Salerno
Coldwell Banker Realty
(860) 204-1955
7 in this area
226 Total Sales
-

Seller's Agent in 2012
AnnMarie Sarno
Century 21 AllPoints Realty
(860) 690-3176
-
Sallie Cappadora

Buyer's Agent in 2012
Sallie Cappadora
Coldwell Banker Realty
(860) 830-8894
52 Total Sales
Map
Source: SmartMLS
MLS Number: G10024617
APN: EWIN-000104-000017-000019-000201-754
