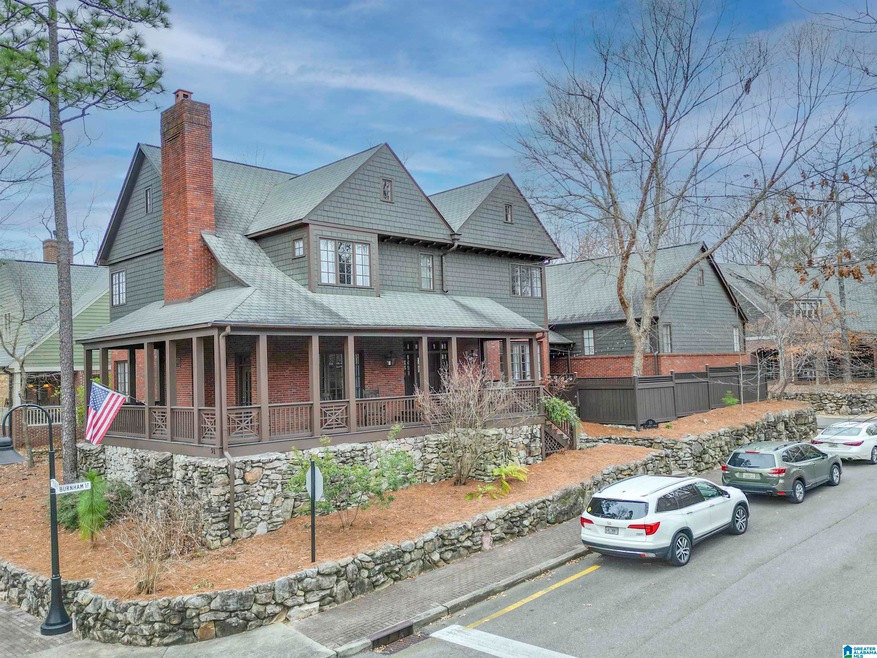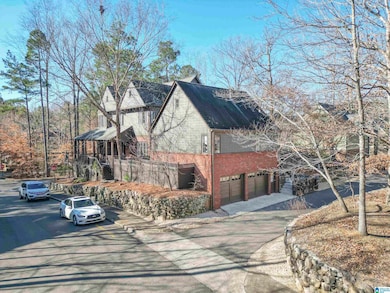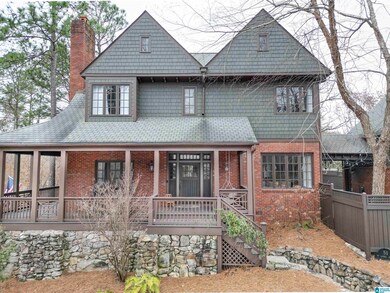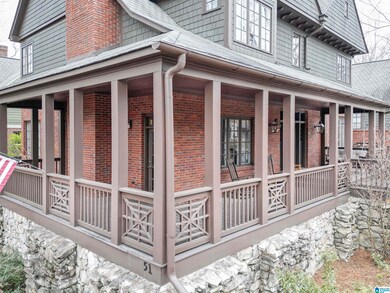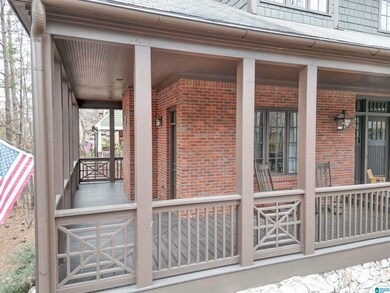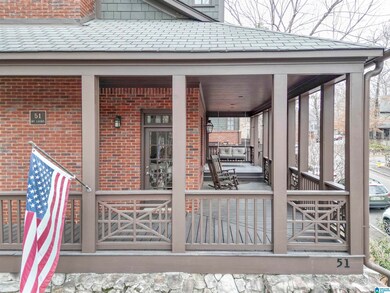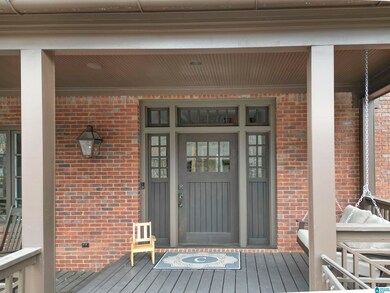
51 Mt Laurel Ave Birmingham, AL 35242
North Shelby County NeighborhoodHighlights
- Community Boat Launch
- Indoor Pool
- Covered Deck
- Mt. Laurel Elementary School Rated A
- Lake Property
- Outdoor Fireplace
About This Home
As of April 202551 MT LAUREL AVENUE IS THE TOTAL PACKAGE! MOVE IN READY! WELL MAINTAINED WITH AMAZING UPDATES SINCE 2020! MAIN HOUSE OFFERS 3 BEDROOMS AND 2.5 BATHS WITH A CARRIAGE HOUSE OFFERING A FABULOUS STUDIO WITH MINI KITCHEN, FULL BATH & LAUNDRY FACILITIES. COURTYARD IS INVITING & PERFECT FOR ENTERTAINING! FULLY FENCED YARD WITH GRILL & COVERED DECK. ALL BEDROOMS ARE UP WITH AN OPTION FOR ADDING A MASTER ON MAIN IF NEEDED. LAUNDRY UP & OPTION ON M/L WHERE FLEX SPACE IS OFF OF KITCHEN. HOOK UPS IN PLACE. MT LAUREL IS THE BEST! STROLL THE STREETS WHERE NATURE ABOUNDS! ENJOY THE AMENITIES: LAKE, POOL, WALKING TRAILS, PICKLEBALL & TENNIS COURTS, BASKETBALL, PARKS AND SHOPPING IN THE QUAINT DOWNTOWN. NOTHING COMPARES TO THE LIFESTYLE AND WONDERFUL NEIGHBORS. FABULOUS COMMUNITY AND CONVENIENT TO SHOPPING, CHURCHES, OFFICES, MEDICAL FACILITIES AND MORE! OPPORTUNITY FOR YOU TO ENJOY A RELAXING LIFESTYLE IN THE CHARMING TOWN OF MT. LAUREL. MT LAUREL ELEM., OAK MTN MIDDLE AND HIGH SCHOOLS.
Home Details
Home Type
- Single Family
Est. Annual Taxes
- $2,705
Year Built
- Built in 1999
Lot Details
- 5,227 Sq Ft Lot
- Fenced Yard
- Corner Lot
- Interior Lot
- Few Trees
HOA Fees
- $31 Monthly HOA Fees
Parking
- 2 Car Attached Garage
- Garage on Main Level
- Rear-Facing Garage
- On-Street Parking
- Off-Street Parking
Home Design
- Wood Siding
- HardiePlank Siding
Interior Spaces
- 2-Story Property
- Crown Molding
- Smooth Ceilings
- Recessed Lighting
- Gas Fireplace
- Window Treatments
- French Doors
- Great Room with Fireplace
- Dining Room
- Home Office
- Crawl Space
- Attic
Kitchen
- Breakfast Bar
- Butlers Pantry
- Double Oven
- Electric Oven
- Built-In Microwave
- Dishwasher
- Stainless Steel Appliances
- Kitchen Island
- Stone Countertops
- Disposal
Flooring
- Wood
- Tile
Bedrooms and Bathrooms
- 4 Bedrooms
- Primary Bedroom on Main
- Walk-In Closet
- Split Vanities
- Bathtub and Shower Combination in Primary Bathroom
- Garden Bath
- Separate Shower
Laundry
- Laundry Room
- Laundry on upper level
- Washer and Electric Dryer Hookup
Pool
- Indoor Pool
- In Ground Pool
- Fence Around Pool
- Pool is Self Cleaning
Outdoor Features
- Swimming Allowed
- Lake Property
- Covered Deck
- Patio
- Outdoor Fireplace
Schools
- Mt Laurel Elementary School
- Oak Mountain Middle School
- Oak Mountain High School
Utilities
- Multiple cooling system units
- Central Heating and Cooling System
- Underground Utilities
- Electric Water Heater
Listing and Financial Details
- Assessor Parcel Number 09-2-03-4-002-005.000
Community Details
Overview
- Association fees include common grounds mntc, management fee, recreation facility, reserve for improvements, utilities for comm areas
Recreation
- Community Boat Launch
- Community Pool
Ownership History
Purchase Details
Home Financials for this Owner
Home Financials are based on the most recent Mortgage that was taken out on this home.Purchase Details
Home Financials for this Owner
Home Financials are based on the most recent Mortgage that was taken out on this home.Purchase Details
Home Financials for this Owner
Home Financials are based on the most recent Mortgage that was taken out on this home.Purchase Details
Home Financials for this Owner
Home Financials are based on the most recent Mortgage that was taken out on this home.Purchase Details
Purchase Details
Purchase Details
Home Financials for this Owner
Home Financials are based on the most recent Mortgage that was taken out on this home.Similar Homes in the area
Home Values in the Area
Average Home Value in this Area
Purchase History
| Date | Type | Sale Price | Title Company |
|---|---|---|---|
| Deed | $845,000 | None Listed On Document | |
| Warranty Deed | $10,000 | None Available | |
| Warranty Deed | $464,000 | None Available | |
| Survivorship Deed | $464,000 | None Available | |
| Interfamily Deed Transfer | -- | None Available | |
| Interfamily Deed Transfer | -- | -- | |
| Survivorship Deed | $428,975 | -- |
Mortgage History
| Date | Status | Loan Amount | Loan Type |
|---|---|---|---|
| Previous Owner | $199,900 | New Conventional | |
| Previous Owner | $220,000 | New Conventional | |
| Previous Owner | $412,550 | New Conventional | |
| Previous Owner | $417,000 | New Conventional | |
| Previous Owner | $464,000 | New Conventional | |
| Previous Owner | $240,150 | Unknown | |
| Previous Owner | $250,000 | No Value Available |
Property History
| Date | Event | Price | Change | Sq Ft Price |
|---|---|---|---|---|
| 04/30/2025 04/30/25 | Sold | $845,000 | -0.6% | $251 / Sq Ft |
| 03/12/2025 03/12/25 | Pending | -- | -- | -- |
| 02/28/2025 02/28/25 | For Sale | $849,900 | +83.2% | $252 / Sq Ft |
| 07/12/2019 07/12/19 | Sold | $464,000 | -10.6% | $153 / Sq Ft |
| 05/06/2019 05/06/19 | Price Changed | $519,000 | -1.9% | $171 / Sq Ft |
| 04/10/2019 04/10/19 | Price Changed | $529,000 | -6.4% | $175 / Sq Ft |
| 03/07/2019 03/07/19 | For Sale | $565,000 | -- | $186 / Sq Ft |
Tax History Compared to Growth
Tax History
| Year | Tax Paid | Tax Assessment Tax Assessment Total Assessment is a certain percentage of the fair market value that is determined by local assessors to be the total taxable value of land and additions on the property. | Land | Improvement |
|---|---|---|---|---|
| 2024 | $2,705 | $61,480 | $0 | $0 |
| 2023 | $2,359 | $54,540 | $0 | $0 |
| 2022 | $2,228 | $51,560 | $0 | $0 |
| 2021 | $2,081 | $48,220 | $0 | $0 |
| 2020 | $2,065 | $47,860 | $0 | $0 |
| 2019 | $2,163 | $50,100 | $0 | $0 |
| 2017 | $2,336 | $54,020 | $0 | $0 |
| 2015 | $2,105 | $47,840 | $0 | $0 |
| 2014 | $2,052 | $46,640 | $0 | $0 |
Agents Affiliated with this Home
-
Pam Grant

Seller's Agent in 2025
Pam Grant
ARC Realty 280
(205) 966-6507
94 in this area
141 Total Sales
-
Jenny St John

Seller's Agent in 2019
Jenny St John
Keller Williams Realty Vestavia
(205) 745-0760
33 in this area
106 Total Sales
-
Shirley Hall

Buyer's Agent in 2019
Shirley Hall
eXp Realty, LLC Central
(205) 369-9076
24 in this area
191 Total Sales
Map
Source: Greater Alabama MLS
MLS Number: 21410924
APN: 09-2-03-4-002-005-000
- 47 Mt Laurel Ave
- 56 Mt Laurel Ave
- 62 Hawthorn St
- 23 Parsons St
- 212 Olmsted St
- 362 Olmsted St
- 875 Calvert Cir
- 827 Calvert Cir
- 831 Calvert Cir
- 851 Calvert Cir
- 847 Calvert Cir
- 835 Calvert Cir
- 862 Calvert Cir
- 854 Calvert Cir
- 863 Calvert Cir
- 224 Jefferson Place
- 859 Calvert Cir
- 220 Jefferson Place
- 216 Jefferson Place
- 855 Calvert Cir
