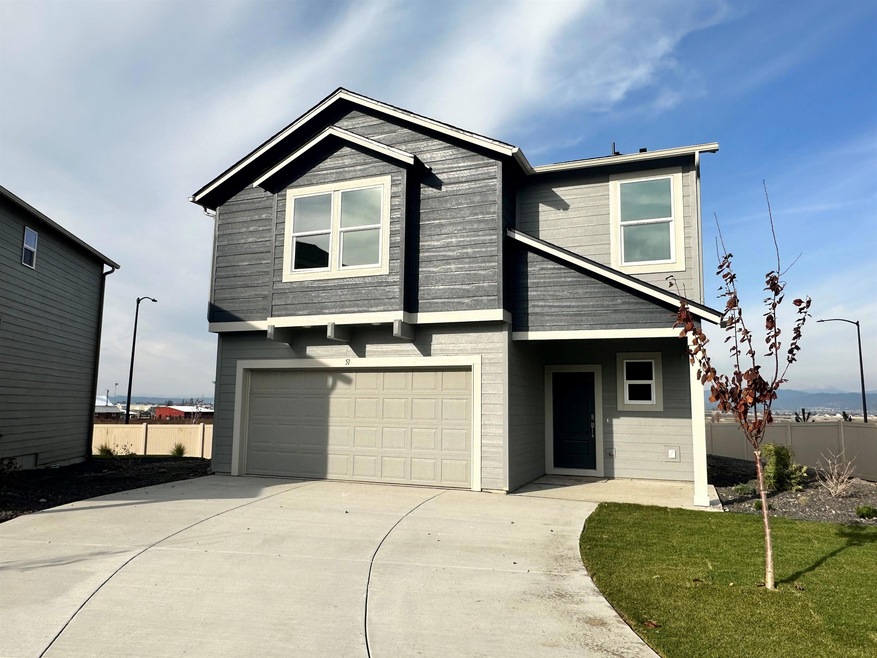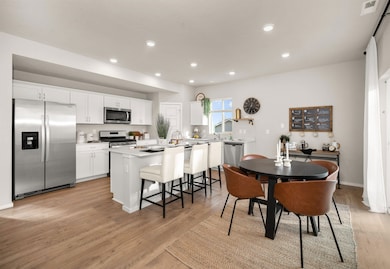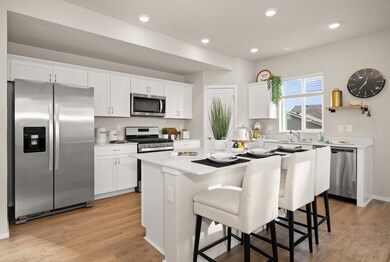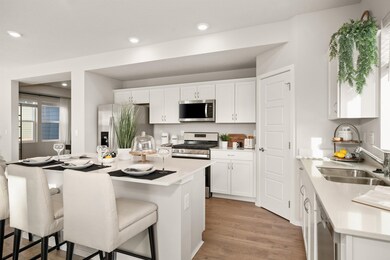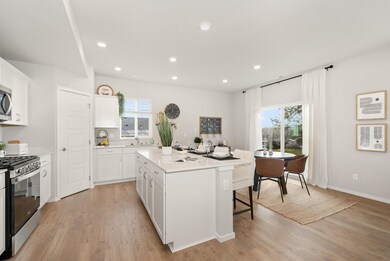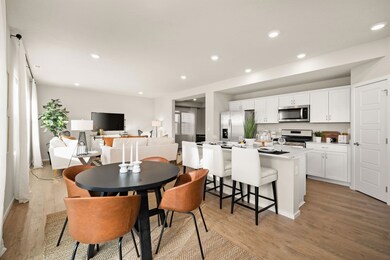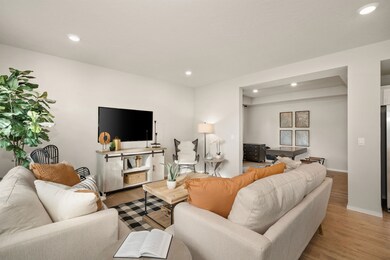
51 N Legacy Flats Rd Liberty Lake, WA 99019
MeadowWood NeighborhoodEstimated Value: $486,000 - $558,000
Highlights
- Traditional Architecture
- Solid Surface Countertops
- Eat-In Kitchen
- Great Room
- 2 Car Attached Garage
- Building Patio
About This Home
As of January 2024Come check out our "HOME-OF-THE-WEEK" a the Cottages by D.R Horton! Our 2,335 sq. foot Cambridge floorplan offers open concept living with your kitchen, eating nook, living room and formal dining room on the main floor. Kitchen boasts desirable quartz counter tops and large island, soft-close cabinets, stainless steel electric range, refrigerator, microwave hood and dishwasher. Upstairs you will find an expansive suite complete with a large walk-in closet and an oversized en suite bathroom. There are three additional bedrooms plus a large bonus room! The laundry room is located upstairs for convenience and is already stocked with a frontload Washer & Dryer Set. We have also included Full House Blinds! This home is waiting for you to come and make it your own! Colors packages may vary, please call listing agent to verify home elevation, interior & exterior colors.
Last Agent to Sell the Property
D.R. Horton America's Builder License #141040 Listed on: 11/09/2023

Co-Listed By
Kyleigh Carbon
D.R. Horton America's Builder License #139625
Home Details
Home Type
- Single Family
Est. Annual Taxes
- $5,212
Year Built
- Built in 2023
Lot Details
- 7,543 Sq Ft Lot
- Level Lot
HOA Fees
- $60 Monthly HOA Fees
Parking
- 2 Car Attached Garage
Home Design
- Traditional Architecture
- Composition Roof
- Wood Siding
Interior Spaces
- 2,335 Sq Ft Home
- 2-Story Property
- Great Room
- Dining Room
- Crawl Space
- Smart Home
Kitchen
- Eat-In Kitchen
- Breakfast Bar
- Free-Standing Range
- Microwave
- Dishwasher
- Kitchen Island
- Solid Surface Countertops
- Disposal
Bedrooms and Bathrooms
- 4 Bedrooms
- Primary bedroom located on second floor
- Walk-In Closet
- 3 Bathrooms
- Dual Vanity Sinks in Primary Bathroom
Laundry
- Dryer
- Washer
Schools
- Liberty Lake Elementary School
- Selkirk Middle School
- Ridgeline High School
Utilities
- Forced Air Heating and Cooling System
- Heat Pump System
- Programmable Thermostat
- 200+ Amp Service
- Water Heater
- Internet Available
Listing and Financial Details
- Assessor Parcel Number 55163.1183
Community Details
Overview
- Built by D.R. Horton
- Cottages At Legacy Ridge Subdivision
- The community has rules related to covenants, conditions, and restrictions
- Planned Unit Development
Amenities
- Building Patio
Ownership History
Purchase Details
Home Financials for this Owner
Home Financials are based on the most recent Mortgage that was taken out on this home.Similar Homes in Liberty Lake, WA
Home Values in the Area
Average Home Value in this Area
Purchase History
| Date | Buyer | Sale Price | Title Company |
|---|---|---|---|
| Powers Thomas L | $489,996 | None Listed On Document |
Mortgage History
| Date | Status | Borrower | Loan Amount |
|---|---|---|---|
| Open | Powers Thomas L | $416,496 |
Property History
| Date | Event | Price | Change | Sq Ft Price |
|---|---|---|---|---|
| 01/12/2024 01/12/24 | Sold | $489,995 | 0.0% | $210 / Sq Ft |
| 11/17/2023 11/17/23 | Pending | -- | -- | -- |
| 11/09/2023 11/09/23 | For Sale | $489,995 | -- | $210 / Sq Ft |
Tax History Compared to Growth
Tax History
| Year | Tax Paid | Tax Assessment Tax Assessment Total Assessment is a certain percentage of the fair market value that is determined by local assessors to be the total taxable value of land and additions on the property. | Land | Improvement |
|---|---|---|---|---|
| 2024 | $5,212 | $418,900 | $84,000 | $334,900 |
| 2023 | $806 | $84,000 | $84,000 | $0 |
| 2022 | $49 | $84,000 | $84,000 | $0 |
| 2021 | -- | $4,000 | $4,000 | -- |
Agents Affiliated with this Home
-
Joell Watchorn

Seller's Agent in 2024
Joell Watchorn
D.R. Horton America's Builder
(509) 601-3210
40 in this area
138 Total Sales
-

Seller Co-Listing Agent in 2024
Kyleigh Carbon
D.R. Horton America's Builder
(509) 209-7551
-
Kailey Aiello

Buyer's Agent in 2024
Kailey Aiello
Avalon 24 Real Estate
(509) 608-0931
2 in this area
11 Total Sales
Map
Source: Spokane Association of REALTORS®
MLS Number: 202324327
APN: 55163.1183
- 20679 E Valley Vista Dr
- 20913 E Jesse Ln Unit Approx
- 21271 E Valley Vista Dr
- 20915 E Jesse Ln
- 256 S Legacy Ridge Dr
- 503 S Lone Tree Rd
- 375 N Kennewick Ln
- 20218 E 10th Ct
- 21398 E Acadia Ct
- 112 S Holiday Rd
- 19311 E Hartson Ave
- 20168 E 11th Ln
- 21700 E Glover Ln
- 262 N Legacy Ridge Dr
- 265 N Legacy Ridge Dr
- 15 S Legacy Ridge Dr
- 18806 E Riverside Ave
- 18722 E Riverside Ave
- 18718 E Riverside Ave
- 18810 E Riverside Ave
- 51 N Legacy Flats Rd
- 41 N Legacy Flats Rd
- 31 N Legacy Flats Rd Unit 2346674-56959
- 31 N Legacy Flats Rd
- 20 N Legacy Flats Rd
- 21 N Legacy Flats Rd Unit 2324241-56959
- 21 N Legacy Flats Rd
- 10 N Legacy Flats Rd
- 30 N Legacy Flats Rd
- 11 N Legacy Flats Rd Unit 2379030-56959
- 11 N Legacy Flats Rd
- 204000 E Legacy Springs Ct
- 20400 E Legacy Springs Ct
- 121 N Legacy Flats Rd Unit 2383720-56959
- 121 N Legacy Flats Rd
- 120 N Legacy Flats Rd
- 110 N Legacy Flats Rd Unit 2298959-56959
- 110 N Legacy Flats Rd
- 131 N Legacy Flats Rd Unit 2298960-56959
- 131 N Legacy Flats Rd
