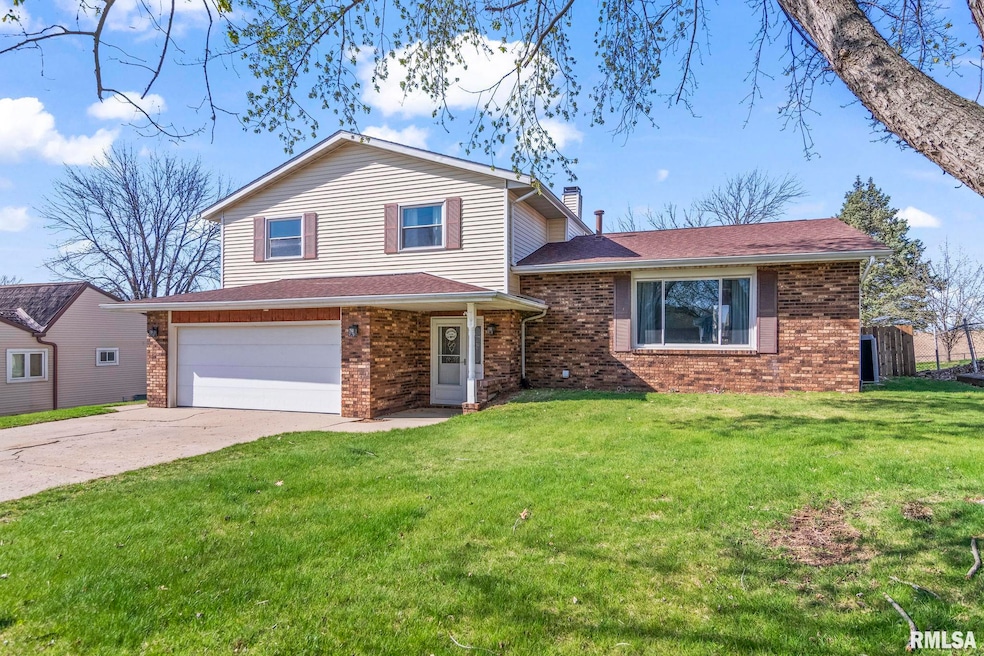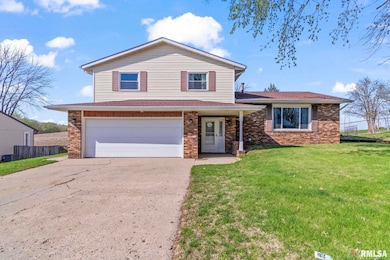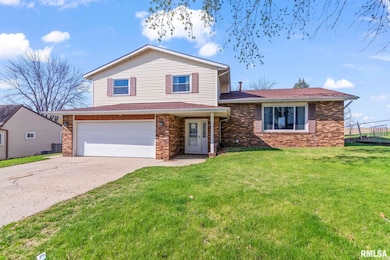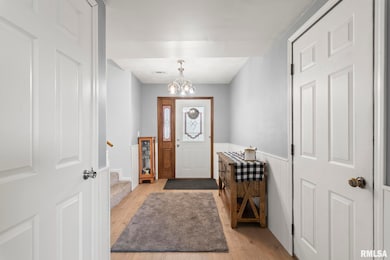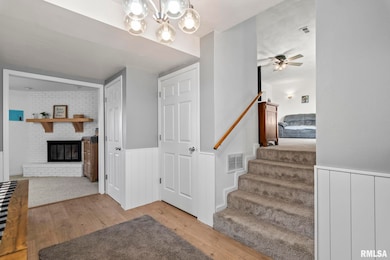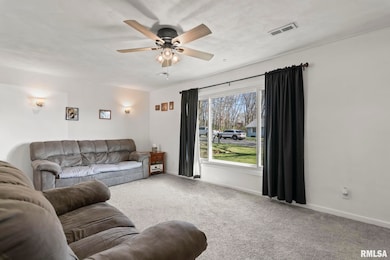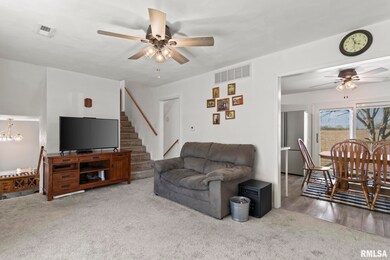
$249,900
- 3 Beds
- 2 Baths
- 1,681 Sq Ft
- 7096 Bahr Rd
- Unit 1
- Sherman, IL
This home has been in the family for many years. Well maintained and ready for the next owners to move right in. Tucked away off the backroads on just under 2 acres and yet one block from highway access and grocery store. All major updates have been done for you. HVAC in 2016, Roof on house/shed/garage all within the last 2 years as well as the windows and siding. Large living room with wood
Tracy Shaw Keller Williams Capital
