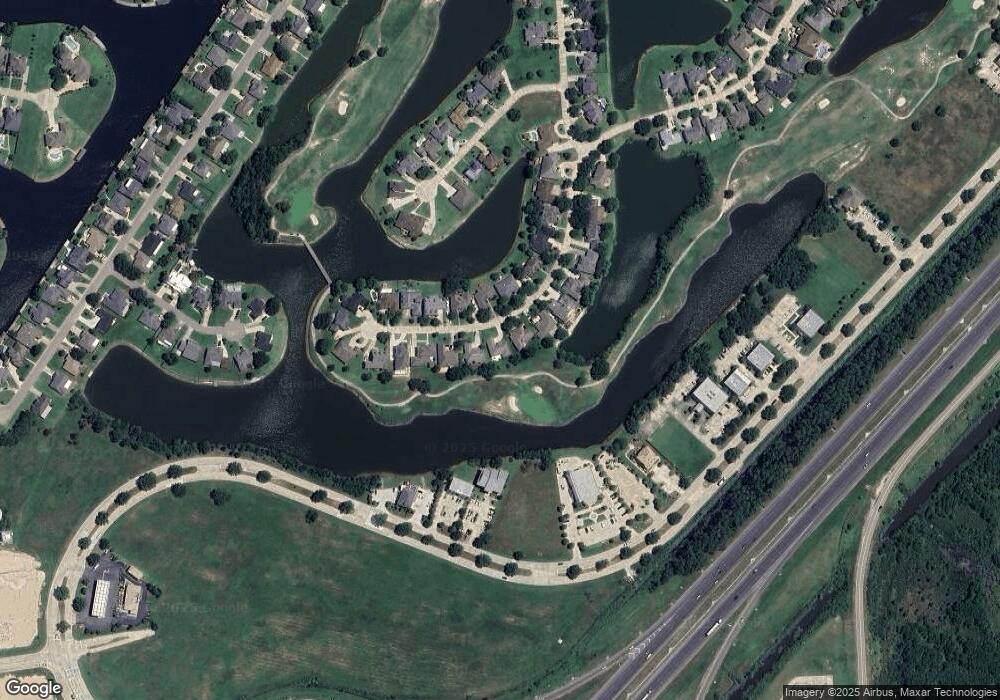51 Oak Tree Dr Slidell, LA 70458
Estimated Value: $343,132 - $366,000
4
Beds
2
Baths
2,527
Sq Ft
$141/Sq Ft
Est. Value
About This Home
This home is located at 51 Oak Tree Dr, Slidell, LA 70458 and is currently estimated at $357,033, approximately $141 per square foot. 51 Oak Tree Dr is a home located in St. Tammany Parish with nearby schools including W.L. Abney Elementary School, St. Tammany Junior High School, and Salmen High School.
Create a Home Valuation Report for This Property
The Home Valuation Report is an in-depth analysis detailing your home's value as well as a comparison with similar homes in the area
Home Values in the Area
Average Home Value in this Area
Tax History
| Year | Tax Paid | Tax Assessment Tax Assessment Total Assessment is a certain percentage of the fair market value that is determined by local assessors to be the total taxable value of land and additions on the property. | Land | Improvement |
|---|---|---|---|---|
| 2024 | $4,414 | $34,826 | $3,150 | $31,676 |
| 2023 | $4,594 | $13,160 | $3,150 | $10,010 |
| 2022 | $85,780 | $13,160 | $3,150 | $10,010 |
| 2021 | $857 | $13,160 | $3,150 | $10,010 |
| 2020 | $852 | $13,160 | $3,150 | $10,010 |
| 2019 | $2,002 | $13,160 | $3,150 | $10,010 |
| 2018 | $2,009 | $13,160 | $3,150 | $10,010 |
| 2017 | $2,022 | $13,160 | $3,150 | $10,010 |
| 2016 | $2,069 | $13,160 | $3,150 | $10,010 |
| 2015 | $937 | $13,160 | $3,150 | $10,010 |
| 2014 | $920 | $13,160 | $3,150 | $10,010 |
| 2013 | -- | $13,160 | $3,150 | $10,010 |
Source: Public Records
Map
Nearby Homes
- 44 Oak Tree Dr
- 56 Oak Tree Dr
- 13 La Quinta Dr
- 7 La Quinta Dr
- 3 Mission Hills Dr
- 680 Oak Harbor Blvd
- 114 Marina Dr
- 176 Pebble Beach Dr
- 177 Pebble Beach Dr
- 200 Marina Dr Unit B
- 103 Inlet Dr
- 164 Marina Dr
- 172 Marina Dr
- 236 Marina Dr Unit 4
- 272 Marina Dr
- 425 Charles Ct
- 435 Charles Ct
- 0 Oak Harbor Blvd
- 106 Grand Champions Ln
- 109 Chimaera Ln
- 53 Oak Tree Dr
- 49 Oak Tree Dr
- 47 Oak Tree Dr
- 55 Oak Tree Dr
- 50 Oak Tree Dr
- 47 Oaktree Other
- 52 Oak Tree Dr
- 48 Oak Tree Dr
- 57 Oak Tree Dr
- 45 Oak Tree Dr
- 54 Oak Tree Dr
- 43 Oak Tree Dr
- 40 Oak Tree Dr
- 61 Oak Tree Dr
- 41 Oak Tree Dr
- 58 Oak Tree Dr
- 820 Oak Harbor Blvd
- 17 La Quinta Dr
- 38 Oak Tree Dr
- 38 Oak Tree Dr
