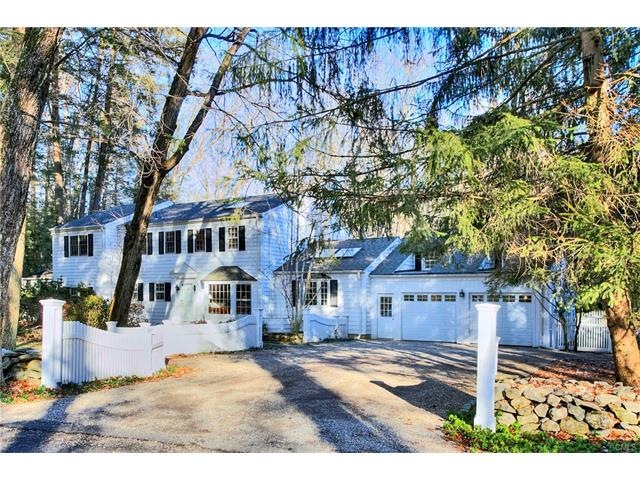
51 Old Stage Coach Rd Weston, CT 06883
Highlights
- Water Views
- Medical Services
- Colonial Architecture
- Weston Intermediate School Rated A
- Home fronts a pond
- Wetlands on Lot
About This Home
As of May 2017Welcome to Weston and this sun filled Colonial on 2+ acres. 4 bedrooms which includes a 2nd master/au-pair or in-law suite on the first floor, a large master bedroom with a gorgeous bathroom w/double sinks, a separate shower and spa tub, and 2 additional bedrooms. The new kitchen is dramatic w/cathedral ceilings, beams, skylights and opens to a large solarium overlooking a gazebo, dock and pond. Additional rooms include a living room with floor to ceiling stone fireplace, a family room with built-in work station, a first floor office and a 2nd floor laundry room. Have it all in this like new lovely Colonial.
Last Agent to Sell the Property
Barbara Bross
Coldwell Banker Realty License #RES.0079700 Listed on: 03/15/2017
Last Buyer's Agent
Barbara Bross
Coldwell Banker Realty License #RES.0079700 Listed on: 03/15/2017
Home Details
Home Type
- Single Family
Est. Annual Taxes
- $16,739
Year Built
- Built in 1958
Lot Details
- 2.02 Acre Lot
- Home fronts a pond
- Level Lot
- Many Trees
Parking
- 1 Car Attached Garage
Home Design
- Colonial Architecture
- Stone Foundation
- Ridge Vents on the Roof
- Fiberglass Roof
- Wood Siding
- Concrete Siding
- Shingle Siding
Interior Spaces
- 4,066 Sq Ft Home
- Ceiling Fan
- 1 Fireplace
- Thermal Windows
- Water Views
- Crawl Space
- Storm Windows
Kitchen
- Built-In Oven
- Cooktop
- Microwave
- Ice Maker
- Dishwasher
Bedrooms and Bathrooms
- 4 Bedrooms
Laundry
- Laundry Room
- Dryer
- Washer
Attic
- Storage In Attic
- Walkup Attic
Outdoor Features
- Wetlands on Lot
- Patio
- Gazebo
Schools
- Hurlbutt Elementary School
- Weston Middle School
- Weston High School
Utilities
- Forced Air Zoned Heating and Cooling System
- Baseboard Heating
- Heating System Uses Oil
- Private Company Owned Well
- Fuel Tank Located in Basement
Community Details
Recreation
- Community Playground
- Community Pool
Additional Features
- No Home Owners Association
- Medical Services
Ownership History
Purchase Details
Home Financials for this Owner
Home Financials are based on the most recent Mortgage that was taken out on this home.Purchase Details
Similar Homes in Weston, CT
Home Values in the Area
Average Home Value in this Area
Purchase History
| Date | Type | Sale Price | Title Company |
|---|---|---|---|
| Warranty Deed | $667,000 | -- | |
| Deed | $415,000 | -- |
Mortgage History
| Date | Status | Loan Amount | Loan Type |
|---|---|---|---|
| Open | $260,400 | Credit Line Revolving | |
| Open | $577,500 | Balloon | |
| Closed | $600,300 | Purchase Money Mortgage | |
| Previous Owner | $240,000 | No Value Available | |
| Previous Owner | $120,000 | No Value Available |
Property History
| Date | Event | Price | Change | Sq Ft Price |
|---|---|---|---|---|
| 08/25/2023 08/25/23 | Rented | $5,700 | -17.4% | -- |
| 08/12/2023 08/12/23 | Under Contract | -- | -- | -- |
| 06/07/2023 06/07/23 | Price Changed | $6,900 | -11.5% | $2 / Sq Ft |
| 05/27/2023 05/27/23 | For Rent | $7,800 | 0.0% | -- |
| 05/01/2017 05/01/17 | Sold | $660,000 | -5.0% | $162 / Sq Ft |
| 03/31/2017 03/31/17 | Pending | -- | -- | -- |
| 03/15/2017 03/15/17 | For Sale | $695,000 | -- | $171 / Sq Ft |
Tax History Compared to Growth
Tax History
| Year | Tax Paid | Tax Assessment Tax Assessment Total Assessment is a certain percentage of the fair market value that is determined by local assessors to be the total taxable value of land and additions on the property. | Land | Improvement |
|---|---|---|---|---|
| 2025 | $17,515 | $732,830 | $209,860 | $522,970 |
| 2024 | $17,200 | $732,830 | $209,860 | $522,970 |
| 2023 | $16,460 | $497,890 | $209,860 | $288,030 |
| 2022 | $16,415 | $497,890 | $209,860 | $288,030 |
| 2021 | $907 | $497,890 | $209,860 | $288,030 |
| 2020 | $16,117 | $497,890 | $209,860 | $288,030 |
| 2019 | $16,117 | $497,890 | $209,860 | $288,030 |
| 2018 | $17,225 | $586,100 | $235,800 | $350,300 |
| 2017 | $859 | $586,100 | $235,800 | $350,300 |
| 2016 | $16,739 | $586,100 | $235,800 | $350,300 |
| 2015 | $15,278 | $532,900 | $235,800 | $297,100 |
| 2014 | $15,049 | $532,900 | $235,800 | $297,100 |
Agents Affiliated with this Home
-
Bryan Morris

Seller's Agent in 2023
Bryan Morris
William Pitt
(203) 219-3751
1 in this area
118 Total Sales
-
C
Buyer's Agent in 2023
Colleen Johnson
Berkshire Hathaway Home Services
-
B
Seller's Agent in 2017
Barbara Bross
Coldwell Banker Realty
-
Doug Bross

Seller Co-Listing Agent in 2017
Doug Bross
Coldwell Banker Realty
(203) 526-6537
18 in this area
163 Total Sales
Map
Source: SmartMLS
MLS Number: 99165465
APN: WSTN-000018-000003-000022
- 4 Hemlock Ridge
- 62 Wells Hill Rd
- 30 Soundview Farm
- 29 Bradley Rd
- 64 Old Redding Rd
- 5 Walker Ln
- 17 Walker Ln
- 70 Redding Rd
- 80 Norton Rd
- 3 Mayflower Ln
- 354 Black Rock Turnpike
- 20 Ravenwood Dr
- 47 Tubbs Spring Dr
- 90 Redding Rd
- 1 Graystone Ln
- 21 Forest Rd
- 5 Woodland Way
- 29 Rogues Ridge
- 85-95 Old Easton Turnpike
- 27 Rogues Ridge
