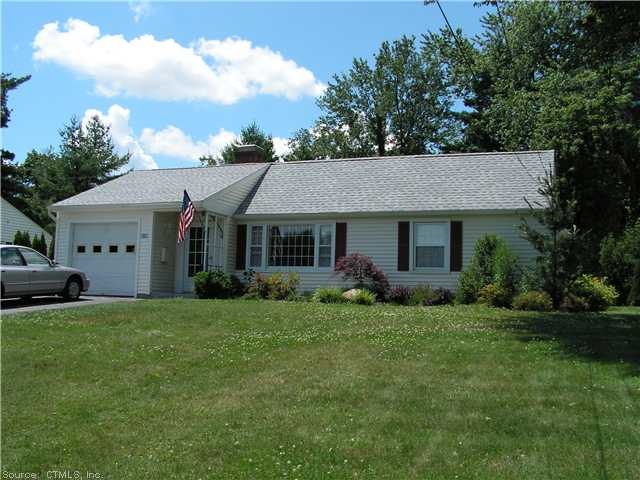
51 Olney Rd Wethersfield, CT 06109
Highlights
- Ranch Style House
- 1 Fireplace
- Patio
- Attic
- 1 Car Attached Garage
- Central Air
About This Home
As of January 2021Walk to schools and easily commute to work from this quiet street! Great one-floor living in this expanded, remodeled ranch with master bedroom suite, c/a, new family room & patio overlooking private back yard. Updated kitchen & newer roof.
Last Agent to Sell the Property
Brent Bell
RE/MAX Premier REALTORS License #RES.0044490 Listed on: 06/23/2012
Home Details
Home Type
- Single Family
Est. Annual Taxes
- $5,015
Year Built
- Built in 1950
Lot Details
- 0.28 Acre Lot
- Level Lot
Home Design
- Ranch Style House
- Vinyl Siding
Interior Spaces
- 1,498 Sq Ft Home
- 1 Fireplace
- Concrete Flooring
- Unfinished Basement
- Partial Basement
- Pull Down Stairs to Attic
Kitchen
- Oven or Range
- Microwave
- Dishwasher
- Disposal
Bedrooms and Bathrooms
- 2 Bedrooms
- 2 Full Bathrooms
Laundry
- Dryer
- Washer
Parking
- 1 Car Attached Garage
- Automatic Garage Door Opener
- Driveway
Outdoor Features
- Patio
Schools
- Emerson Elementary School
- Wethersfield High School
Utilities
- Central Air
- Baseboard Heating
- Heating System Uses Natural Gas
- Cable TV Available
Ownership History
Purchase Details
Home Financials for this Owner
Home Financials are based on the most recent Mortgage that was taken out on this home.Purchase Details
Home Financials for this Owner
Home Financials are based on the most recent Mortgage that was taken out on this home.Purchase Details
Home Financials for this Owner
Home Financials are based on the most recent Mortgage that was taken out on this home.Similar Homes in the area
Home Values in the Area
Average Home Value in this Area
Purchase History
| Date | Type | Sale Price | Title Company |
|---|---|---|---|
| Warranty Deed | $260,000 | None Available | |
| Warranty Deed | $217,000 | -- | |
| Executors Deed | $114,900 | -- |
Mortgage History
| Date | Status | Loan Amount | Loan Type |
|---|---|---|---|
| Previous Owner | $173,600 | No Value Available | |
| Previous Owner | $100,000 | No Value Available | |
| Previous Owner | $50,000 | No Value Available | |
| Previous Owner | $25,000 | No Value Available |
Property History
| Date | Event | Price | Change | Sq Ft Price |
|---|---|---|---|---|
| 01/15/2021 01/15/21 | Sold | $260,000 | +2.0% | $174 / Sq Ft |
| 01/01/2021 01/01/21 | Pending | -- | -- | -- |
| 10/26/2020 10/26/20 | For Sale | $255,000 | +17.5% | $170 / Sq Ft |
| 08/30/2012 08/30/12 | Sold | $217,000 | -3.6% | $145 / Sq Ft |
| 07/18/2012 07/18/12 | Pending | -- | -- | -- |
| 06/23/2012 06/23/12 | For Sale | $225,000 | -- | $150 / Sq Ft |
Tax History Compared to Growth
Tax History
| Year | Tax Paid | Tax Assessment Tax Assessment Total Assessment is a certain percentage of the fair market value that is determined by local assessors to be the total taxable value of land and additions on the property. | Land | Improvement |
|---|---|---|---|---|
| 2024 | $6,523 | $150,920 | $73,500 | $77,420 |
| 2023 | $6,305 | $150,920 | $73,500 | $77,420 |
| 2022 | $6,200 | $150,920 | $73,500 | $77,420 |
| 2021 | $6,138 | $150,920 | $73,500 | $77,420 |
| 2020 | $6,141 | $150,920 | $73,500 | $77,420 |
| 2019 | $6,148 | $150,920 | $73,500 | $77,420 |
| 2018 | $6,431 | $157,700 | $71,500 | $86,200 |
| 2017 | $6,272 | $157,700 | $71,500 | $86,200 |
| 2016 | $6,078 | $157,700 | $71,500 | $86,200 |
| 2015 | $6,023 | $157,700 | $71,500 | $86,200 |
| 2014 | $5,794 | $157,700 | $71,500 | $86,200 |
Agents Affiliated with this Home
-
Terry Spada
T
Seller's Agent in 2021
Terry Spada
Berkshire Hathaway Home Services
(860) 306-3063
4 in this area
25 Total Sales
-
Ann Marie Corneau

Buyer's Agent in 2021
Ann Marie Corneau
Coldwell Banker Realty
(860) 597-7494
1 in this area
34 Total Sales
-
B
Seller's Agent in 2012
Brent Bell
RE/MAX
-
Tammy Ferrauola

Buyer's Agent in 2012
Tammy Ferrauola
Eagle Eye Realty PLLC
(860) 205-5995
6 in this area
24 Total Sales
Map
Source: SmartMLS
MLS Number: G625798
APN: WETH-000128-000000-000078
