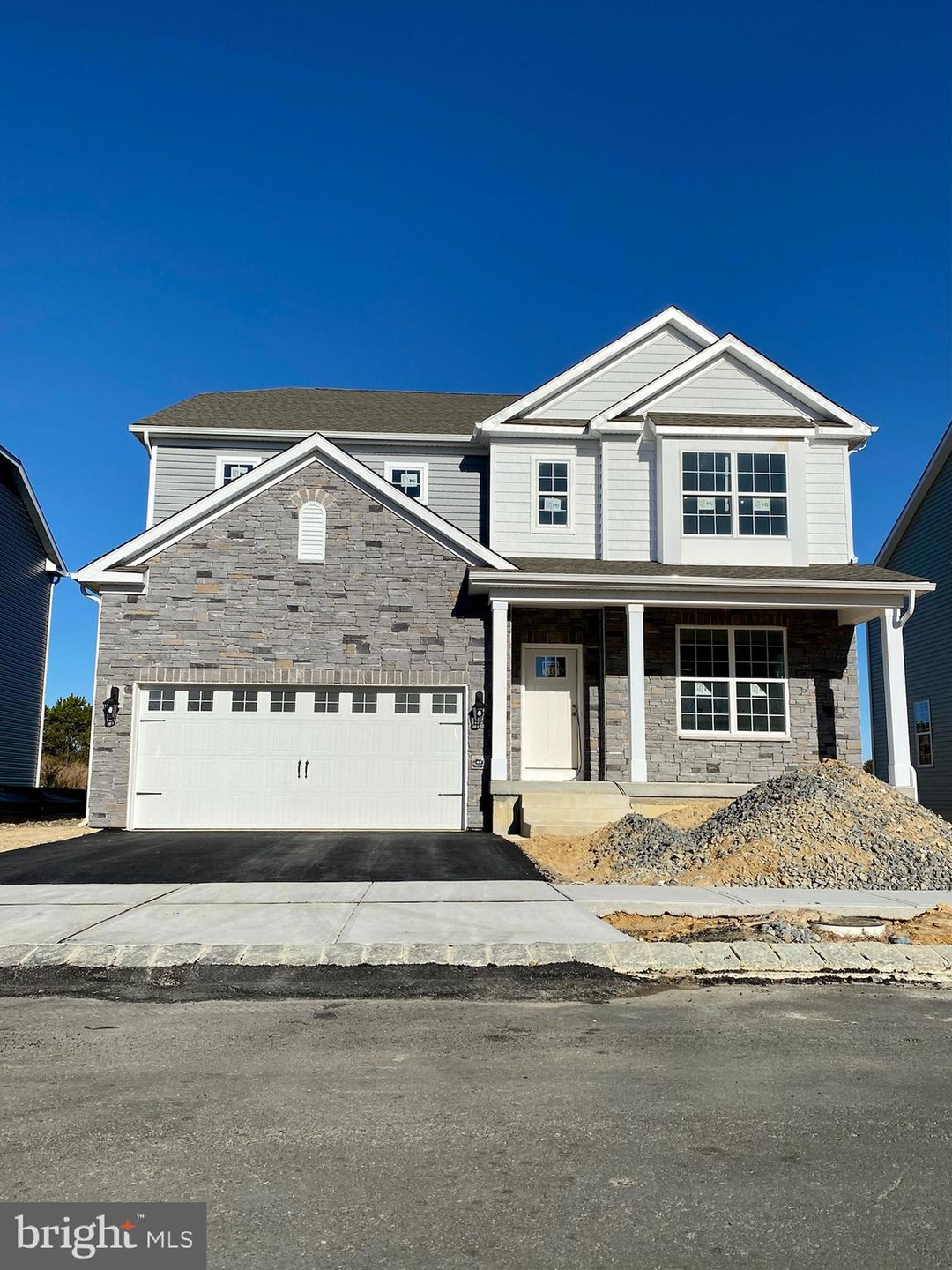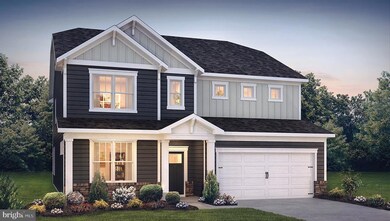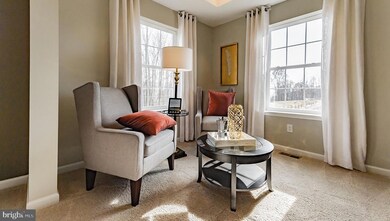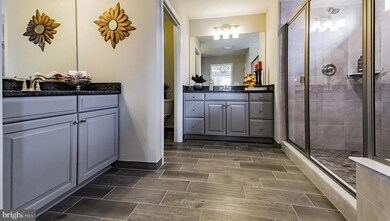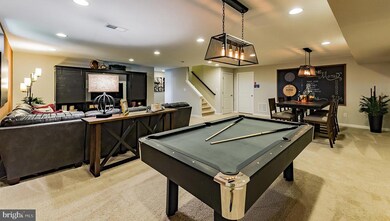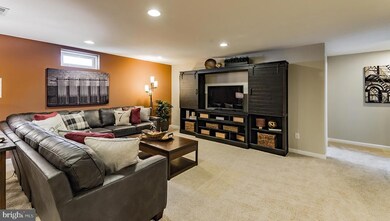
51 Osprey Ave Manahawkin, NJ 08050
Stafford NeighborhoodEstimated Value: $697,941
Highlights
- New Construction
- No HOA
- More Than Two Accessible Exits
- Contemporary Architecture
- 2 Car Attached Garage
- Central Heating and Cooling System
About This Home
As of November 2023Quick Move-in! Move-in by Dec/Jan! Private, Wooded View in the backyard! Impeccable new construction home in Manahawkin, New Jersey. This Hampshire plan by D.R. Horton is a stunning new, open concept home with 4 bedrooms, 3 baths and a 2-car garage situated in Stafford Park, the only new home community in Manahawkin, NJ - just minutes from Long Beach Island and the Garden State Parkway! The first floor features a beautiful, bright kitchen with desirable upgrades such as quartz countertops, white cabinetry and stainless-steel appliances. Off the spacious living room is a bedroom and full bath, perfect for use as a guest suite or home office! Highlights of the second story are the captivating owner's suite, large loft, and upstairs laundry room which is sure to be a great convenience! To top it off, the home comes complete with a full basement. Outside you'll find a turn-key landscaping package which includes front yard sod. This home comes complete with D.R. Horton's new Smart Home System featuring a Qolsys IQ Panel, Honeywell Z-Wave Thermostat, Amazon Echo Dot, Skybell, Eaton Z-Wave Switch and Kwikset Smart Door Lock. Photos representative of plan only and may vary as built. *Up to $3,000 of price shown is with the use of preferred lender.
Last Agent to Sell the Property
D.R. Horton Realty of New Jersey License #0568502 Listed on: 07/17/2023

Last Buyer's Agent
D.R. Horton Realty of New Jersey License #0568502 Listed on: 07/17/2023

Home Details
Home Type
- Single Family
Est. Annual Taxes
- $11,000
Year Built
- Built in 2023 | New Construction
Lot Details
- 7,500 Sq Ft Lot
- Property is in excellent condition
Parking
- 2 Car Attached Garage
- Front Facing Garage
Home Design
- Contemporary Architecture
- Vinyl Siding
- Concrete Perimeter Foundation
Interior Spaces
- 3,242 Sq Ft Home
- Property has 2 Levels
- Unfinished Basement
Bedrooms and Bathrooms
- 4 Main Level Bedrooms
- 3 Full Bathrooms
Accessible Home Design
- More Than Two Accessible Exits
Utilities
- Central Heating and Cooling System
- Electric Water Heater
Community Details
- No Home Owners Association
Listing and Financial Details
- Assessor Parcel Number 31-00025 09-00017
Similar Homes in the area
Home Values in the Area
Average Home Value in this Area
Property History
| Date | Event | Price | Change | Sq Ft Price |
|---|---|---|---|---|
| 11/30/2023 11/30/23 | Sold | $679,450 | -1.2% | $210 / Sq Ft |
| 08/11/2023 08/11/23 | Pending | -- | -- | -- |
| 07/17/2023 07/17/23 | For Sale | $687,450 | -- | $212 / Sq Ft |
Tax History Compared to Growth
Tax History
| Year | Tax Paid | Tax Assessment Tax Assessment Total Assessment is a certain percentage of the fair market value that is determined by local assessors to be the total taxable value of land and additions on the property. | Land | Improvement |
|---|---|---|---|---|
| 2022 | -- | $42,000 | $42,000 | $0 |
Agents Affiliated with this Home
-
Vincent Gibson

Seller's Agent in 2023
Vincent Gibson
D.R. Horton Realty of New Jersey
(609) 892-1399
178 in this area
1,648 Total Sales
Map
Source: Bright MLS
MLS Number: NJOC2019840
APN: 31 00025- 10-00021
- 155 Corliss Way
- 135 Corliss Way
- 10 Osprey Ave
- 31 Osprey Ave
- 78 Ashburn Ave
- 5 Ashburn Ave
- 1153 Barnacle Dr
- 1113 Barnacle Dr
- 1015 Barnacle Dr
- 123 Nautilus Dr
- 135 Nautilus Dr
- 1208 Windlass Dr
- 1156 Fathom Ave
- 1218 Steamer Ave
- 1227 Canal Ave
- 1125 Windlass Dr
- 173 Inlet Ave Unit BLOCK 44.29 LOT 2
- 201 Lazy Oak Ln
- 1210 Ripple Ave
- 993 Sandy Cir
- 51 Osprey Ave
- 43 Osprey Ave
- 63 Osprey Ave Unit 2458981-11351
- 63 Osprey Ave
- 46 Osprey Ave
- 39 Osprey Ave
- 58 Osprey Ave
- 26 Bennet Ln
- 2 Bennet Ln
- 30 Bennet Ln
- 67 Osprey Ave
- 38 Osprey Ave
- 35 Osprey Ave
- 62 Osprey Ave Unit 2458980-11351
- 62 Osprey Ave
- 0 Stafford Ln Unit NJOC2011278
- 50 Osprey
- 30 Osprey Ave
- 34 Corliss Way
- 19 Bennet Ln
