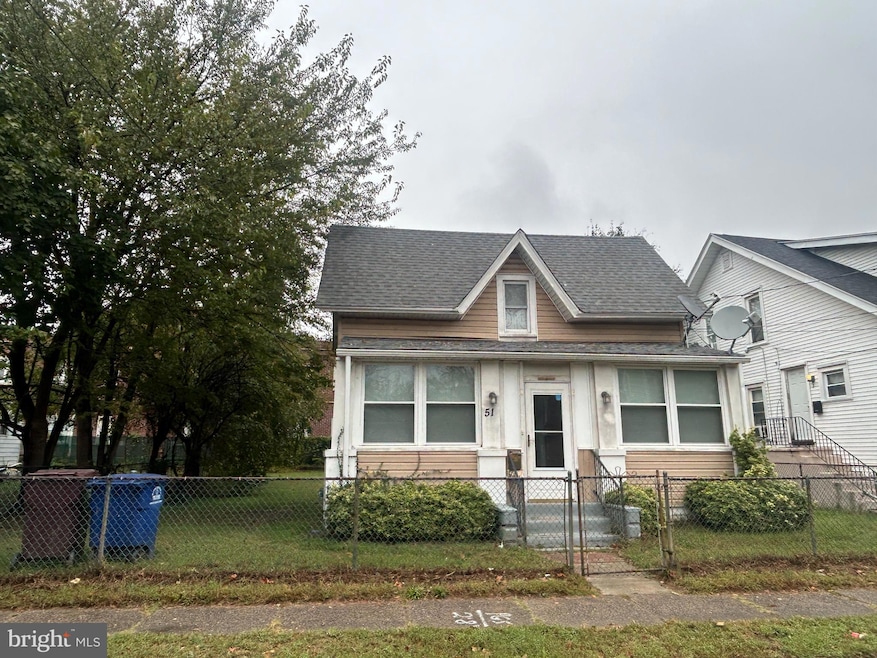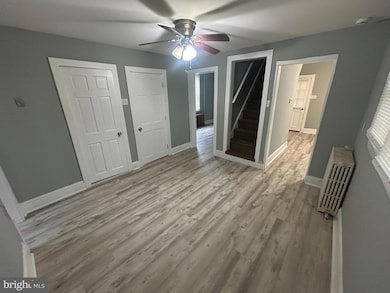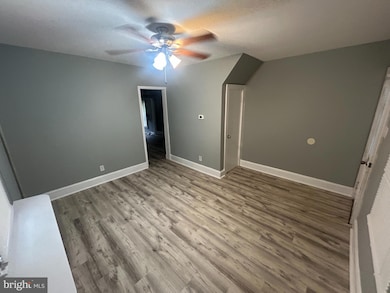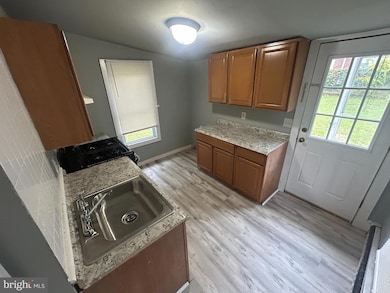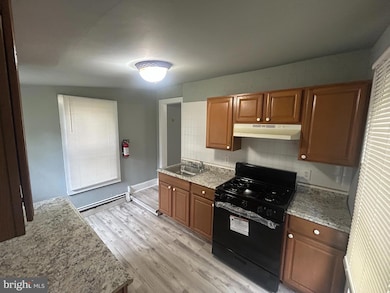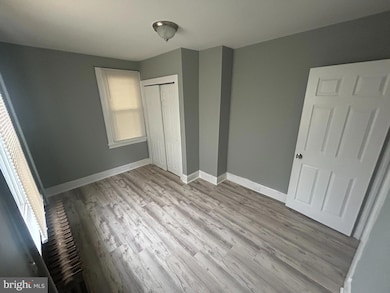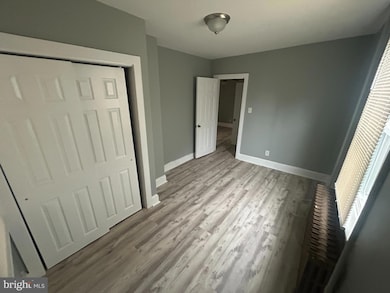51 Park Ave Riverside, NJ 08075
Riverside Township NeighborhoodHighlights
- Cape Cod Architecture
- No HOA
- Living Room
- Attic
- Porch
- 4-minute walk to Spring Garden Park
About This Home
A cozy two story, 3 bedroom 1 bath home in the heart of Riverside. Front of home features an enclosed front porch. New Carpets. Fresh paint. Gas heat. Within walking distance of the Riverside twp public school district and spring garden park. It includes an unfinished basement for extra storage space, large fenced in yard, and laundry hookups for an electric standing dryer/washer.
Listing Agent
(609) 531-0815 info@nicehomeforrent.com Sweet Pea Realty LLC License #895255 Listed on: 10/08/2025
Home Details
Home Type
- Single Family
Est. Annual Taxes
- $5,865
Year Built
- Built in 1900
Lot Details
- 6,360 Sq Ft Lot
- Lot Dimensions are 60.00 x 106.00
- Property is zoned R2
Parking
- On-Street Parking
Home Design
- Cape Cod Architecture
- Brick Foundation
- Pitched Roof
- Shingle Roof
- Vinyl Siding
Interior Spaces
- 828 Sq Ft Home
- Property has 2 Levels
- Replacement Windows
- Living Room
- Dining Room
- Unfinished Basement
- Basement Fills Entire Space Under The House
- Laundry on main level
- Attic
Kitchen
- Self-Cleaning Oven
- Cooktop
Flooring
- Wall to Wall Carpet
- Vinyl
Bedrooms and Bathrooms
- 1 Full Bathroom
Eco-Friendly Details
- Energy-Efficient Windows
Outdoor Features
- Exterior Lighting
- Porch
Utilities
- Cooling System Mounted In Outer Wall Opening
- Radiator
- 100 Amp Service
- Natural Gas Water Heater
- Cable TV Available
Listing and Financial Details
- Residential Lease
- Security Deposit $3,600
- Tenant pays for all utilities, water, sewer, gas, electricity, cable TV, insurance, pest control, snow removal, lawn/tree/shrub care, gutter cleaning
- No Smoking Allowed
- 12-Month Min and 60-Month Max Lease Term
- Available 10/8/25
- $37 Application Fee
- Assessor Parcel Number 30-02001-00017
Community Details
Overview
- No Home Owners Association
Pet Policy
- Dogs and Cats Allowed
Map
Source: Bright MLS
MLS Number: NJBL2097414
APN: 30-02001-0000-00017
- 14 Grant St
- 528 S Fairview St
- 567 S Fairview St
- 224 E Washington St
- 423 Delaware Ave
- 0 Delaware Ave Unit NJBL2090486
- 705 Arndt Ave
- 506 Bridgeboro St
- 514 Bridgeboro St
- 334 Kossuth St
- 537 Bridgeboro St
- 702 Delaware Ave
- 910 S Fairview St
- 304 Clay St
- 327 Whittaker St
- 227 Heulings Ave
- 649 Bridgeboro St
- 229 Filmore St
- 1062 S Fairview St
- 114 Delaware Ave
- 335 Middleton St
- 421 Bridgeboro St
- 29 Webster St Unit B
- 234 Cleveland Ave
- 420 Heulings Ave Unit 3RD FL
- 420 Heulings Ave Unit 2S
- 400 E Washington St Unit C
- 10 Mill Rd
- 27 Litle Ave
- 424 Apt B Lincoln Ave
- 307 Burlington Ave
- 1901 Underwood Blvd
- 860 Pennsylvania Ave
- 30 Hartford Rd
- 3001 Route 130
- 116 Natalie Rd Unit 116
- 9503 State Rd
- 193 Tenby Chase Dr
- 455 Old Bridge Rd
- 6 Eagle Ln Unit M6
