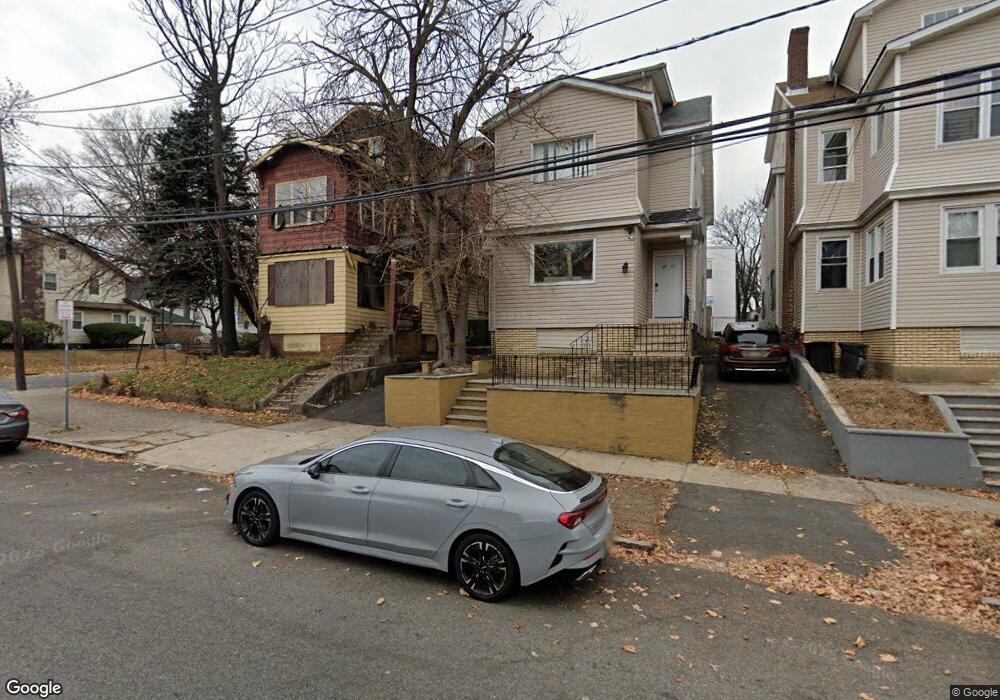51 Parkview Terrace Unit 2 Newark, NJ 07112
Weequahic Neighborhood
3
Beds
1
Bath
3,484
Sq Ft
--
Built
About This Home
This home is located at 51 Parkview Terrace Unit 2, Newark, NJ 07112. 51 Parkview Terrace Unit 2 is a home located in Essex County with nearby schools including Chancellor Avenue School, Peshine Avenue Elementary School, and Hawthorne Avenue Elementary School.
Create a Home Valuation Report for This Property
The Home Valuation Report is an in-depth analysis detailing your home's value as well as a comparison with similar homes in the area
Home Values in the Area
Average Home Value in this Area
Tax History Compared to Growth
Map
Nearby Homes
- 149 Pomona Ave
- 67 Parkview Terrace Unit 69
- 67-69 Parkview Terrace
- 69 Parkview Terrace
- 138 Goldsmith Ave Unit 140
- 138-140 Goldsmith Ave
- 160 Goldsmith Ave
- 162 Goldsmith Ave Unit 3
- 162-164 Goldsmith Ave
- 195 Lehigh Ave
- 206 Weequahic Ave
- 134 Lehigh Ave
- 1075 Bergen St
- 124 Vassar Ave
- 91 Vassar Ave Unit 93
- 91-93 Vassar Ave
- 351 Osborne Terrace
- 349 Osborne Terrace Unit 351
- 117 Lehigh Ave
- 219 Pomona Ave
- 51 Parkview Terrace
- 49 Parkview Terrace Unit 2
- 49 Parkview Terrace Unit 1
- 49 Parkview Terrace Unit 51
- 49-51 Parkview Terrace
- 53 Parkview Terrace
- 47 Parkview Terrace
- 145 Weequahic Ave
- 140 Lyons Ave Unit 142
- 136 Lyons Ave Unit 138
- 144 Lyons Ave Unit 146
- 127 Weequahic Ave Unit 129
- 55 Parkview Terrace Unit 57
- 143 Weequahic Ave
- 148 Lyons Ave Unit 1
- 148 Lyons Ave
- 148 Lyons Ave Unit 2
- 125 Weequahic Ave
- 147-149 Weequahic Ave
- 147 Weequahic Ave Unit 149
