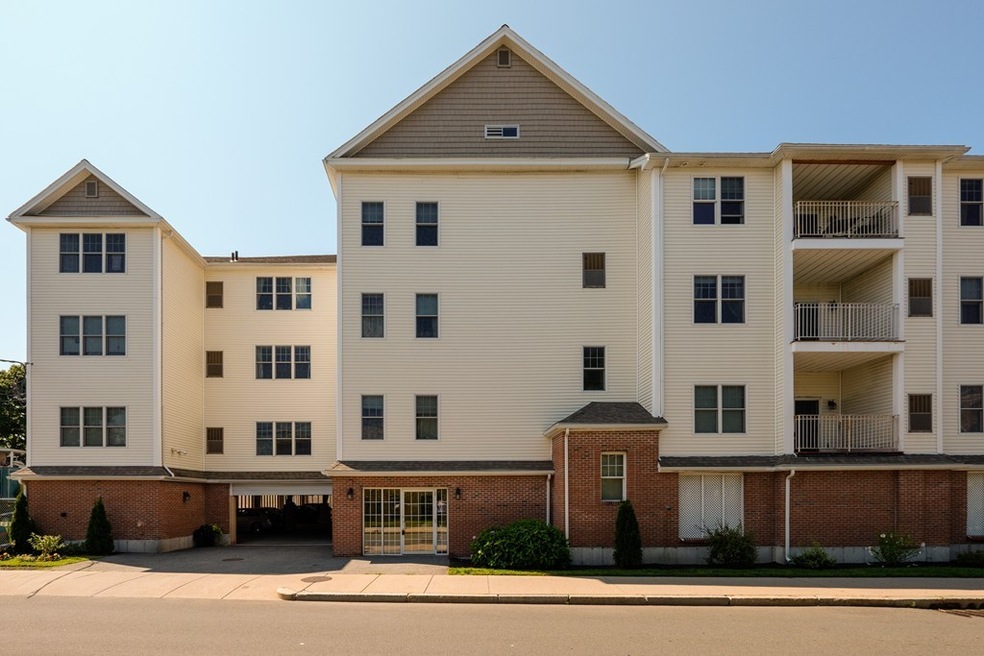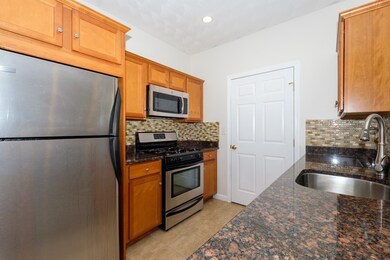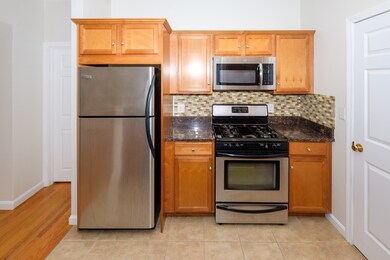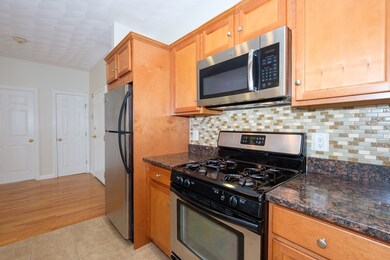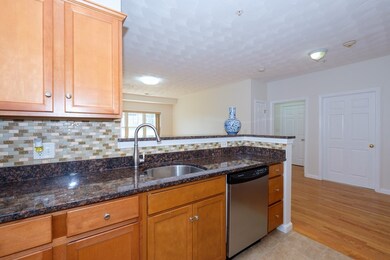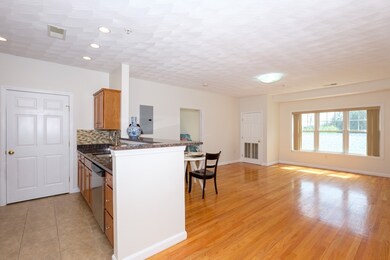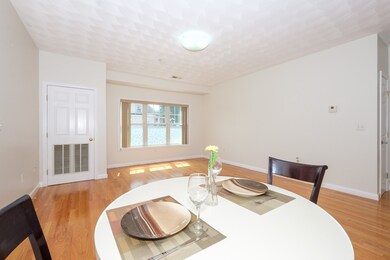
51 Pearl St Unit 103 Malden, MA 02148
West End NeighborhoodHighlights
- Property is near public transit
- 4-minute walk to Malden Center Station
- Elevator
- Wood Flooring
- Den
- Intercom
About This Home
As of February 2021Rare find just two minutes away from the Malden Center T station! This south-facing 2 bedroom, 2 full bathroom unit also includes a big third room that may be used as another bedroom, office, or family room. Constructed in 2007/2008, this second-floor unit includes hardwood and ceramic tiles floors, washer and dryer hookups, and plenty of space. The kitchen boasts granite counter tops and the full range of appliances and a breakfast bar. 51 Pearl Street is a commuter's dream no matter the person: either stroll the two minutes to the Orange Line station and the various bus lines there, or use the 2 car garage and a third deeded parking space to travel where you need to go. This is as close as you can be to all the great Malden Center shops and restaurants! Be near the city without the hassle. Lease until 2020 for $3800 but tenants are willing to move if needed before closing. Open Houses: Sat, Aug 25 and Sun, Aug 26 from 12:00 PM to 1:30 PM. Offers due Tuesday, August 28 at 4:00 PM
Property Details
Home Type
- Condominium
Est. Annual Taxes
- $4,781
Year Built
- Built in 2007
Parking
- 2 Car Garage
- Deeded Parking
Home Design
- Frame Construction
- Shingle Roof
Interior Spaces
- 1,296 Sq Ft Home
- 1-Story Property
- Insulated Windows
- Insulated Doors
- Den
- Intercom
Kitchen
- Range
- Microwave
- Plumbed For Ice Maker
- Dishwasher
- Disposal
Flooring
- Wood
- Tile
Bedrooms and Bathrooms
- 2 Bedrooms
- Primary bedroom located on second floor
- 2 Full Bathrooms
Laundry
- Laundry in unit
- Washer and Electric Dryer Hookup
Location
- Property is near public transit
Utilities
- Forced Air Heating and Cooling System
- 1 Cooling Zone
- 1 Heating Zone
- Heating System Uses Natural Gas
- Individual Controls for Heating
- Hot Water Heating System
- 100 Amp Service
- Natural Gas Connected
- Gas Water Heater
Listing and Financial Details
- Assessor Parcel Number 4721350
Community Details
Overview
- Property has a Home Owners Association
- Association fees include water, sewer, insurance, maintenance structure, ground maintenance, snow removal, trash
- 18 Units
- Stadium Condominiums Community
Amenities
- Shops
- Elevator
Recreation
- Park
Pet Policy
- Breed Restrictions
Ownership History
Purchase Details
Home Financials for this Owner
Home Financials are based on the most recent Mortgage that was taken out on this home.Purchase Details
Home Financials for this Owner
Home Financials are based on the most recent Mortgage that was taken out on this home.Purchase Details
Purchase Details
Home Financials for this Owner
Home Financials are based on the most recent Mortgage that was taken out on this home.Purchase Details
Home Financials for this Owner
Home Financials are based on the most recent Mortgage that was taken out on this home.Similar Homes in the area
Home Values in the Area
Average Home Value in this Area
Purchase History
| Date | Type | Sale Price | Title Company |
|---|---|---|---|
| Not Resolvable | $618,000 | None Available | |
| Not Resolvable | $600,000 | -- | |
| Deed | -- | -- | |
| Deed | -- | -- | |
| Deed | $309,900 | -- |
Mortgage History
| Date | Status | Loan Amount | Loan Type |
|---|---|---|---|
| Open | $484,000 | Purchase Money Mortgage | |
| Previous Owner | $140,399 | No Value Available | |
| Previous Owner | $213,000 | Purchase Money Mortgage | |
| Previous Owner | $210,000 | Purchase Money Mortgage |
Property History
| Date | Event | Price | Change | Sq Ft Price |
|---|---|---|---|---|
| 02/08/2021 02/08/21 | Sold | $618,000 | -4.2% | $477 / Sq Ft |
| 12/08/2020 12/08/20 | Pending | -- | -- | -- |
| 10/26/2020 10/26/20 | For Sale | $645,000 | +7.5% | $498 / Sq Ft |
| 09/30/2018 09/30/18 | Sold | $600,000 | +2.6% | $463 / Sq Ft |
| 08/29/2018 08/29/18 | Pending | -- | -- | -- |
| 08/23/2018 08/23/18 | For Sale | $585,000 | -- | $451 / Sq Ft |
Tax History Compared to Growth
Tax History
| Year | Tax Paid | Tax Assessment Tax Assessment Total Assessment is a certain percentage of the fair market value that is determined by local assessors to be the total taxable value of land and additions on the property. | Land | Improvement |
|---|---|---|---|---|
| 2025 | $75 | $665,200 | $0 | $665,200 |
| 2024 | $7,227 | $618,200 | $0 | $618,200 |
| 2023 | $7,354 | $603,300 | $0 | $603,300 |
| 2022 | $7,065 | $572,100 | $0 | $572,100 |
| 2021 | $6,841 | $556,600 | $0 | $556,600 |
| 2020 | $6,941 | $548,700 | $0 | $548,700 |
| 2019 | $5,697 | $429,300 | $0 | $429,300 |
| 2018 | $4,781 | $339,300 | $0 | $339,300 |
| 2017 | $4,789 | $338,000 | $0 | $338,000 |
| 2016 | $4,915 | $324,200 | $0 | $324,200 |
| 2015 | $4,741 | $301,400 | $0 | $301,400 |
| 2014 | $4,679 | $290,600 | $0 | $290,600 |
Agents Affiliated with this Home
-
J
Seller's Agent in 2021
Jing Team
Compass
-
M
Seller Co-Listing Agent in 2021
Montivista Real Estate Group
eXp Realty
(917) 345-9488
1 in this area
110 Total Sales
-
M
Buyer's Agent in 2021
Michael Malkin
Redfin Corp.
-

Seller's Agent in 2018
Rose Hall
Blue Ocean Realty, LLC
(857) 207-7579
1 in this area
344 Total Sales
-

Seller Co-Listing Agent in 2018
Julia Wang
Blue Ocean Realty, LLC
(781) 472-0837
Map
Source: MLS Property Information Network (MLS PIN)
MLS Number: 72383789
APN: MALD-000030-000135-516103
- 5 Dexter St Unit 6
- 108 Maple St Unit 6
- 95 Maple St Unit 21
- 217 Highland Ave Unit 2
- 20 Washington Place
- 144 Summer St Unit R
- 11 Crawford St
- 22 Meridian St
- 7-9 Meridian Pkwy
- 550 Main St Unit 6
- 1 Main Street Park Unit 1
- 353 Medford St Unit 2
- 44 Park St
- 26 Saint Mary St
- 37-39 Park St
- 106 Beltran St
- 23 Murray Hill Rd
- 21 Greystone Rd Unit 2
- 103 Newman Rd Unit 1
- 113-115 Ashland St
