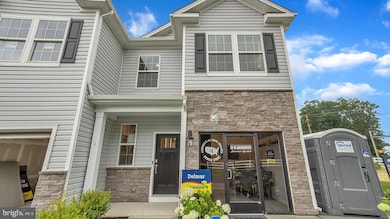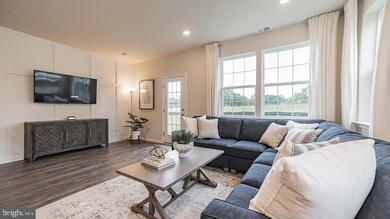
51 Peregrine Way Burlington, NJ 08016
Highlights
- New Construction
- Craftsman Architecture
- Efficiency Studio
- Open Floorplan
- Wood Flooring
- Breakfast Area or Nook
About This Home
As of November 2022Will be ready to move in by September! Brand NEW luxury townhomes in the new Capital Crossing community in Burlington Township, NJ, built by America's Builder, D. R. Horton! This home has an abundance of designer features such as 9' Ceilings, Kitchen with upgraded cabinets, quartz or granite counter tops, large under mount sink with brushed nickel faucet , Stainless steel appliances & an abundance of recessed lights; This modern floor plan opens the Kitchen to the Dining and Living room, great for everyday and entertaining! The Powder room is conveniently located on the first floor. The 2nd floor Owner's Suite is spacious and offers a large walk in closet & Owner's bath with two sinks and luxury shower. The Laundry is conveniently located upstairs! Two additional bedrooms and full bath complete the second floor. Capital Crossing is in the heart of Burlington only 4 miles from the NJ Turnpike, 6 miles from the Pa Turnpike & 2.5 miles from Rte 130, I295 & close to local shopping and dining venues. Ideal for commuters and locals alike. **With the use of preferred lender, $5,000 incentive towards closing cost is offered until July 17th as well as 4.99% interest rate with preferred lender.
Last Agent to Sell the Property
D.R. Horton Realty of New Jersey License #0568502 Listed on: 05/20/2022
Townhouse Details
Home Type
- Townhome
Est. Annual Taxes
- $6,500
Year Built
- Built in 2022 | New Construction
Lot Details
- 3,030 Sq Ft Lot
- Lot Dimensions are 30 x 101
- South Facing Home
- Back and Side Yard
- Property is in excellent condition
HOA Fees
- $87 Monthly HOA Fees
Parking
- 1 Car Direct Access Garage
- 1 Driveway Space
- Front Facing Garage
- Parking Lot
Home Design
- Craftsman Architecture
- Traditional Architecture
- Slab Foundation
- Pitched Roof
- Shingle Roof
- Vinyl Siding
Interior Spaces
- 1,500 Sq Ft Home
- Property has 2 Levels
- Open Floorplan
- Ceiling height of 9 feet or more
- Recessed Lighting
- Insulated Windows
- Window Screens
- Insulated Doors
- Living Room
- Dining Room
- Efficiency Studio
- Laundry on upper level
Kitchen
- Breakfast Area or Nook
- Eat-In Kitchen
- Built-In Range
- Built-In Microwave
- Dishwasher
Flooring
- Wood
- Carpet
- Laminate
- Ceramic Tile
Bedrooms and Bathrooms
- 3 Bedrooms
- En-Suite Bathroom
- Walk-In Closet
- Walk-in Shower
Eco-Friendly Details
- Energy-Efficient Windows with Low Emissivity
- ENERGY STAR Qualified Equipment for Heating
Outdoor Features
- Exterior Lighting
Schools
- B. Bernice Young Elementary School
- Burlington Township Middle School
- Burlington Township High School
Utilities
- Forced Air Heating and Cooling System
- 200+ Amp Service
- Electric Water Heater
- Municipal Trash
- Cable TV Available
Listing and Financial Details
- Home warranty included in the sale of the property
- Assessor Parcel Number 06-00105 01-00053
Community Details
Overview
- $300 Capital Contribution Fee
- Built by D.R. Horton
- Delmar
Pet Policy
- Limit on the number of pets
- Dogs and Cats Allowed
Ownership History
Purchase Details
Home Financials for this Owner
Home Financials are based on the most recent Mortgage that was taken out on this home.Purchase Details
Purchase Details
Similar Homes in Burlington, NJ
Home Values in the Area
Average Home Value in this Area
Purchase History
| Date | Type | Sale Price | Title Company |
|---|---|---|---|
| Deed | $367,990 | -- | |
| Deed | $474,420 | Maressa Joseph A | |
| Bargain Sale Deed | $3,171,633 | Surety Title Company | |
| Deed | $2,031,633 | Surety Title Company |
Mortgage History
| Date | Status | Loan Amount | Loan Type |
|---|---|---|---|
| Open | $349,591 | New Conventional |
Property History
| Date | Event | Price | Change | Sq Ft Price |
|---|---|---|---|---|
| 07/02/2025 07/02/25 | Pending | -- | -- | -- |
| 05/31/2025 05/31/25 | For Sale | $385,000 | +4.6% | $257 / Sq Ft |
| 11/01/2022 11/01/22 | Sold | $367,990 | -1.3% | $245 / Sq Ft |
| 07/13/2022 07/13/22 | Pending | -- | -- | -- |
| 07/01/2022 07/01/22 | Price Changed | $372,990 | -0.5% | $249 / Sq Ft |
| 06/01/2022 06/01/22 | For Sale | $374,990 | 0.0% | $250 / Sq Ft |
| 05/24/2022 05/24/22 | Pending | -- | -- | -- |
| 05/20/2022 05/20/22 | For Sale | $374,990 | -- | $250 / Sq Ft |
Tax History Compared to Growth
Tax History
| Year | Tax Paid | Tax Assessment Tax Assessment Total Assessment is a certain percentage of the fair market value that is determined by local assessors to be the total taxable value of land and additions on the property. | Land | Improvement |
|---|---|---|---|---|
| 2024 | $299 | $222,400 | $59,000 | $163,400 |
| 2023 | $299 | $10,000 | $10,000 | $0 |
| 2022 | $297 | $10,000 | $10,000 | $0 |
| 2021 | $300 | $10,000 | $10,000 | $0 |
Agents Affiliated with this Home
-
Lilly Villar
L
Seller's Agent in 2025
Lilly Villar
Berkshire Hathaway HomeServices Fox & Roach - Manalapan
(732) 672-5232
1 in this area
6 Total Sales
-
N
Buyer's Agent in 2025
NON MEMBER MORR
NON MEMBER
-
Vincent Gibson

Seller's Agent in 2022
Vincent Gibson
D.R. Horton Realty of New Jersey
(609) 892-1399
51 in this area
1,667 Total Sales
Map
Source: Bright MLS
MLS Number: NJBL2025946
APN: 06-00105-01-00091
- 77 Hillcrest Ln
- 19 Hinsdale Ln
- 0 Salem Rd
- 52 Henderson Ln
- 0 Sunset Rd
- 0 Sunset Rd Unit NJBL2009242
- 1015 Jardin Ct
- 48 Hancock Ln
- 10 Bancroft Ln
- 15 Barker Ln
- 16 Buxmont Ln
- 33 Theo Ct
- 26 Southampton Dr
- 45 Hadley Ln
- 25 Hawthorne Ln
- 14 Blackwell Ln
- 708 Sunset Rd
- 7 Quincy Manor Ln
- 5 Burgess Ln
- 63 Buttercup Ln






