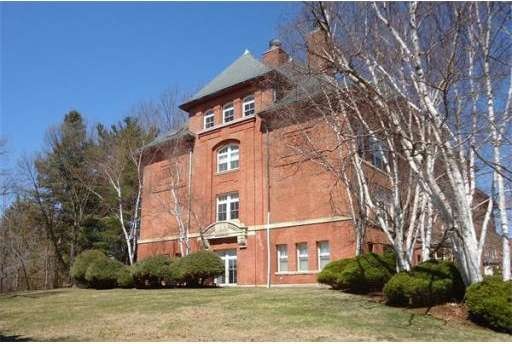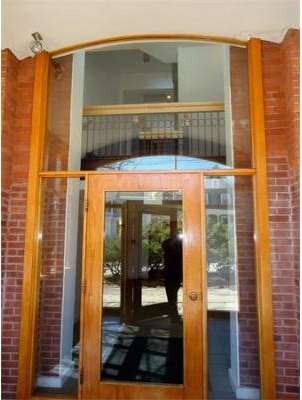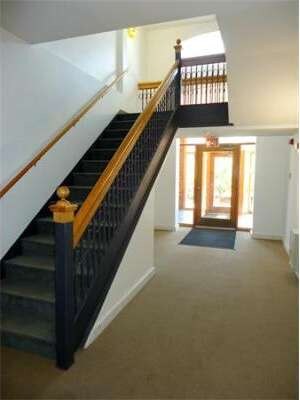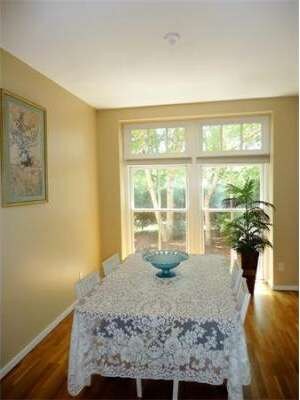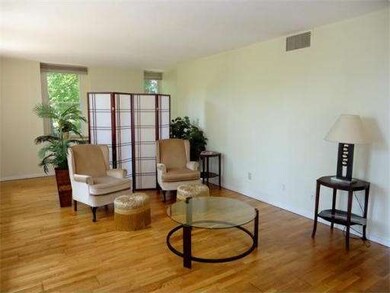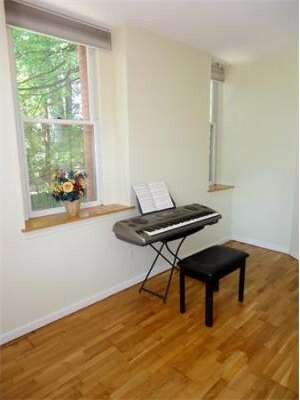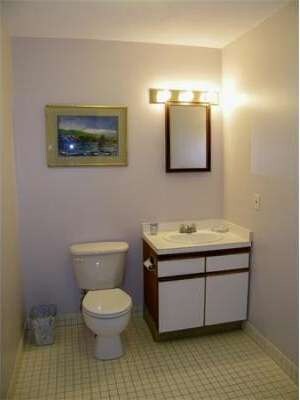51 Pettee St Unit 12 Newton Upper Falls, MA 02464
Newton Upper Falls NeighborhoodAbout This Home
As of September 2017Historic Upper Falls, Charming School House Condo! Freshly painted 1st floor corner unit, huge living room, sun filled dining room-floor to ceiling windows, refinished hardwood floors and high ceilings, 1.5 baths, central AC, great closet space, large galley kitchen, dishwasher/disposal, washer/dryer hookups in unit, new heating/cooling system, 1 deeded parking space close to the door and additional spaces for guests, walk-able to playground/park, conservation land, shops and public transportation too, minutes to RT9 & 128/I95, second bedroom is small and best used as an office etc.
Ownership History
Purchase Details
Home Financials for this Owner
Home Financials are based on the most recent Mortgage that was taken out on this home.Purchase Details
Home Financials for this Owner
Home Financials are based on the most recent Mortgage that was taken out on this home.Map
Property Details
Home Type
Condominium
Est. Annual Taxes
$6,638
Year Built
1900
Lot Details
0
Listing Details
- Unit Level: 1
- Unit Placement: Corner
- Special Features: None
- Property Sub Type: Condos
- Year Built: 1900
Interior Features
- Has Basement: No
- Primary Bathroom: Yes
- Number of Rooms: 5
- Amenities: Public Transportation, Park, Walk/Jog Trails, Conservation Area, Highway Access, House of Worship
- Electric: 100 Amps
- Flooring: Tile, Hardwood
- Interior Amenities: Cable Available, Intercom
- Bedroom 2: First Floor, 11X10
- Kitchen: First Floor, 10X9
- Laundry Room: First Floor
- Living Room: First Floor, 26X14
- Master Bedroom: First Floor, 16X9
- Master Bedroom Description: Bathroom - Full, Closet - Linen, Closet, Flooring - Hardwood, Cable Hookup
- Dining Room: First Floor, 12X9
Exterior Features
- Construction: Brick
- Exterior: Brick
- Exterior Unit Features: Gutters, Professional Landscaping, Stone Wall, Other (See Remarks)
Garage/Parking
- Parking: Off-Street, Deeded, Guest, Paved Driveway
- Parking Spaces: 1
Utilities
- Cooling Zones: 1
- Heat Zones: 1
- Hot Water: Electric
- Utility Connections: for Electric Dryer, Washer Hookup
Condo/Co-op/Association
- Condominium Name: Falls Ridge
- Association Fee Includes: Heat, Gas, Water, Sewer, Master Insurance, Elevator, Exterior Maintenance, Landscaping, Snow Removal, Extra Storage, Refuse Removal
- Association Pool: No
- Management: Professional - Off Site
- Pets Allowed: Yes w/ Restrictions
- No Units: 33
- Unit Building: 12
Home Values in the Area
Average Home Value in this Area
Purchase History
| Date | Type | Sale Price | Title Company |
|---|---|---|---|
| Not Resolvable | $558,000 | -- | |
| Not Resolvable | $410,000 | -- |
Mortgage History
| Date | Status | Loan Amount | Loan Type |
|---|---|---|---|
| Open | $425,000 | Stand Alone Refi Refinance Of Original Loan | |
| Closed | $446,400 | New Conventional | |
| Previous Owner | $328,000 | New Conventional |
Property History
| Date | Event | Price | Change | Sq Ft Price |
|---|---|---|---|---|
| 09/20/2017 09/20/17 | Sold | $558,000 | +1.6% | $403 / Sq Ft |
| 07/31/2017 07/31/17 | Pending | -- | -- | -- |
| 07/25/2017 07/25/17 | For Sale | $549,000 | 0.0% | $397 / Sq Ft |
| 07/18/2017 07/18/17 | Pending | -- | -- | -- |
| 07/12/2017 07/12/17 | For Sale | $549,000 | +33.9% | $397 / Sq Ft |
| 09/26/2014 09/26/14 | Sold | $410,000 | 0.0% | $296 / Sq Ft |
| 09/11/2014 09/11/14 | Pending | -- | -- | -- |
| 08/23/2014 08/23/14 | Off Market | $410,000 | -- | -- |
| 07/12/2014 07/12/14 | For Sale | $419,000 | -- | $303 / Sq Ft |
Tax History
| Year | Tax Paid | Tax Assessment Tax Assessment Total Assessment is a certain percentage of the fair market value that is determined by local assessors to be the total taxable value of land and additions on the property. | Land | Improvement |
|---|---|---|---|---|
| 2025 | $6,638 | $677,300 | $0 | $677,300 |
| 2024 | $6,418 | $657,600 | $0 | $657,600 |
| 2023 | $6,282 | $617,100 | $0 | $617,100 |
| 2022 | $6,183 | $587,700 | $0 | $587,700 |
| 2021 | $5,965 | $554,400 | $0 | $554,400 |
| 2020 | $5,788 | $554,400 | $0 | $554,400 |
| 2019 | $5,625 | $538,300 | $0 | $538,300 |
| 2018 | $5,635 | $520,800 | $0 | $520,800 |
| 2017 | $5,463 | $491,300 | $0 | $491,300 |
| 2016 | $5,226 | $459,200 | $0 | $459,200 |
| 2015 | $5,077 | $437,300 | $0 | $437,300 |
Source: MLS Property Information Network (MLS PIN)
MLS Number: 71712901
APN: NEWT-000051-000008-000001A
- 304 Elliot St Carriage House S Unit 4
- 302 Elliot St Carriage House N Unit 3
- 300 Elliot St Unit 2
- 66 Rockland Place
- 103 Thurston Rd
- 241 Elliot St Unit 1
- 1077 Chestnut St Unit 11
- 19 Indiana Terrace Unit 19
- 1208 Chestnut St
- 168 Elliot St
- 15 Thurston Rd Unit 15
- 40 Butts St
- 886-888 Chestnut St
- 1077 Boylston St Unit 1077
- 173 Oak St Unit 303
- 173 Oak St Unit 105
- 120 Dickerman Rd
- 169 Dickerman Rd
- 37 Radcliffe Rd
- 54 Woodward St
