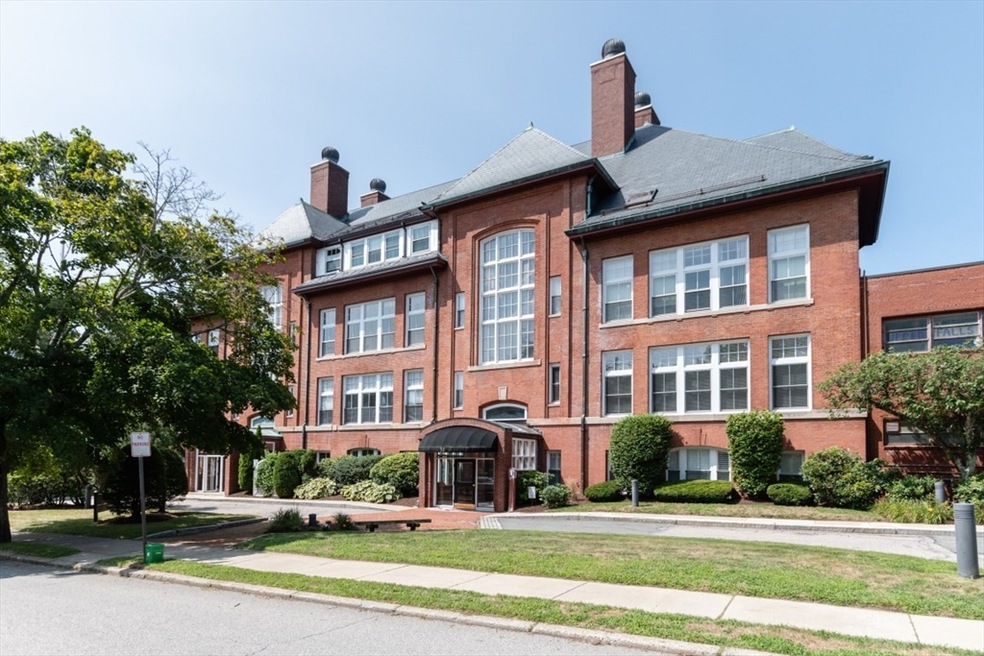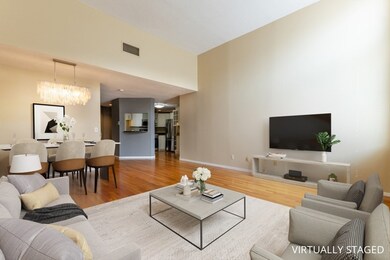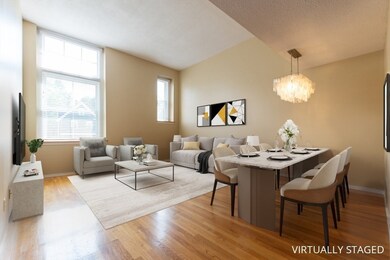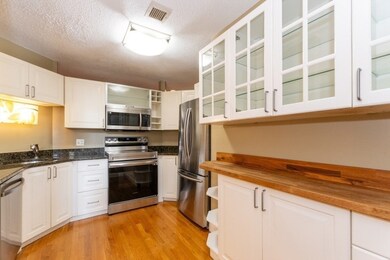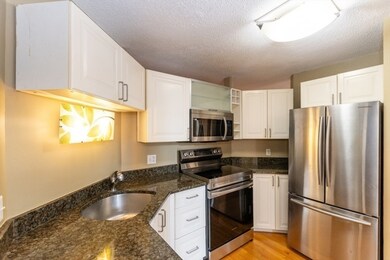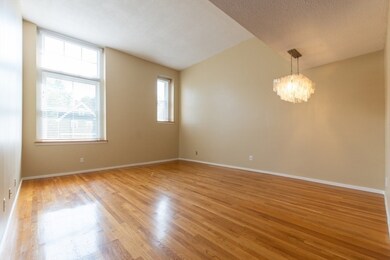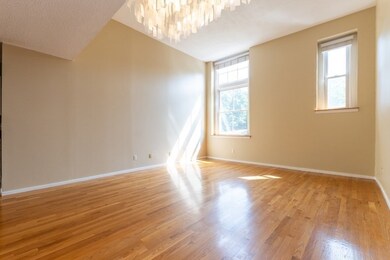
51 Pettee St Unit 27 Newton Upper Falls, MA 02464
Newton Upper Falls NeighborhoodHighlights
- Medical Services
- 1.73 Acre Lot
- Wood Flooring
- Angier Elementary School Rated A+
- Property is near public transit
- 1-minute walk to Emerson Playground
About This Home
As of November 2024Spacious two bedroom unit with soaring ceilings in rarely available Falls Ridge Condominiums... The former Historic Emerson School 2rd floor unit with 13-foot east-facing windows with lots of natural light boasts a beautiful kitchen with granite countertops open to the family room and dining area... Generous bedrooms, hardwood floors throughout, central air, washer/dryer in unit, massive attic storage, walk-in primary closet with build-ins, additional storage unit, and 1 deeded covered parking spot with ample guest parking... This condo is in an elementary school buffer zone for top-rated & newly rebuilt Angier/Zervas schools and just steps from bus stop and Emerson Field with playground… Convenient to Hemlock Gorge reservation, Rt 9, Elliot D line, shops & restaurants including the new Nexus Shopping Center and major highways.
Last Agent to Sell the Property
William Raveis R.E. & Home Services Listed on: 09/05/2024

Property Details
Home Type
- Condominium
Est. Annual Taxes
- $6,146
Year Built
- Built in 1984
HOA Fees
- $834 Monthly HOA Fees
Interior Spaces
- 1,318 Sq Ft Home
- 1-Story Property
Kitchen
- Range
- Microwave
- Dishwasher
- Disposal
Flooring
- Wood
- Tile
Bedrooms and Bathrooms
- 2 Bedrooms
- Primary bedroom located on second floor
Laundry
- Laundry in unit
- Dryer
- Washer
Parking
- Carport
- 1 Car Parking Space
- Deeded Parking
Location
- Property is near public transit
- Property is near schools
Schools
- Angier/Zervas Elementary School
- Brown Middle School
- Newton South High School
Utilities
- Forced Air Heating and Cooling System
- 1 Cooling Zone
- 1 Heating Zone
- Individual Controls for Heating
Listing and Financial Details
- Assessor Parcel Number S:51 B:008 L:0001P,693398
Community Details
Overview
- Association fees include water, sewer, insurance, maintenance structure, ground maintenance, snow removal, trash, reserve funds
- 33 Units
- Mid-Rise Condominium
- Falls Ridge Condominiums Community
Amenities
- Medical Services
- Shops
- Elevator
- Community Storage Space
Recreation
- Park
Pet Policy
- Call for details about the types of pets allowed
Ownership History
Purchase Details
Home Financials for this Owner
Home Financials are based on the most recent Mortgage that was taken out on this home.Purchase Details
Home Financials for this Owner
Home Financials are based on the most recent Mortgage that was taken out on this home.Purchase Details
Home Financials for this Owner
Home Financials are based on the most recent Mortgage that was taken out on this home.Purchase Details
Home Financials for this Owner
Home Financials are based on the most recent Mortgage that was taken out on this home.Purchase Details
Purchase Details
Similar Homes in Newton Upper Falls, MA
Home Values in the Area
Average Home Value in this Area
Purchase History
| Date | Type | Sale Price | Title Company |
|---|---|---|---|
| Condominium Deed | $639,000 | None Available | |
| Condominium Deed | $639,000 | None Available | |
| Condominium Deed | $555,000 | -- | |
| Not Resolvable | $441,000 | -- | |
| Deed | $319,000 | -- | |
| Deed | $319,000 | -- | |
| Foreclosure Deed | $273,000 | -- | |
| Foreclosure Deed | $273,000 | -- | |
| Deed | $350,000 | -- | |
| Deed | $350,000 | -- |
Mortgage History
| Date | Status | Loan Amount | Loan Type |
|---|---|---|---|
| Open | $511,200 | Purchase Money Mortgage | |
| Closed | $511,200 | Purchase Money Mortgage | |
| Previous Owner | $489,000 | Stand Alone Refi Refinance Of Original Loan | |
| Previous Owner | $499,500 | New Conventional | |
| Previous Owner | $396,900 | New Conventional | |
| Previous Owner | $239,250 | Purchase Money Mortgage | |
| Previous Owner | $47,850 | No Value Available |
Property History
| Date | Event | Price | Change | Sq Ft Price |
|---|---|---|---|---|
| 11/26/2024 11/26/24 | Sold | $639,000 | -1.7% | $485 / Sq Ft |
| 10/25/2024 10/25/24 | Pending | -- | -- | -- |
| 09/05/2024 09/05/24 | For Sale | $650,000 | +17.1% | $493 / Sq Ft |
| 11/18/2019 11/18/19 | Sold | $555,000 | +1.1% | $421 / Sq Ft |
| 09/30/2019 09/30/19 | Pending | -- | -- | -- |
| 09/11/2019 09/11/19 | For Sale | $549,000 | +24.5% | $417 / Sq Ft |
| 07/15/2014 07/15/14 | Sold | $441,000 | 0.0% | $335 / Sq Ft |
| 06/05/2014 06/05/14 | Pending | -- | -- | -- |
| 05/29/2014 05/29/14 | Off Market | $441,000 | -- | -- |
| 05/27/2014 05/27/14 | For Sale | $419,000 | -- | $318 / Sq Ft |
Tax History Compared to Growth
Tax History
| Year | Tax Paid | Tax Assessment Tax Assessment Total Assessment is a certain percentage of the fair market value that is determined by local assessors to be the total taxable value of land and additions on the property. | Land | Improvement |
|---|---|---|---|---|
| 2025 | $6,356 | $648,600 | $0 | $648,600 |
| 2024 | $6,146 | $629,700 | $0 | $629,700 |
| 2023 | $6,013 | $590,700 | $0 | $590,700 |
| 2022 | $5,919 | $562,600 | $0 | $562,600 |
| 2021 | $5,711 | $530,800 | $0 | $530,800 |
| 2020 | $5,542 | $530,800 | $0 | $530,800 |
| 2019 | $5,385 | $515,300 | $0 | $515,300 |
| 2018 | $5,394 | $498,500 | $0 | $498,500 |
| 2017 | $5,230 | $470,300 | $0 | $470,300 |
| 2016 | $5,002 | $439,500 | $0 | $439,500 |
| 2015 | $4,860 | $418,600 | $0 | $418,600 |
Agents Affiliated with this Home
-
The Matskevich Group

Seller's Agent in 2024
The Matskevich Group
William Raveis R.E. & Home Services
(617) 964-1850
3 in this area
48 Total Sales
-
Wei Du
W
Buyer's Agent in 2024
Wei Du
eXp Realty
1 in this area
2 Total Sales
-
Jamie Genser

Seller's Agent in 2019
Jamie Genser
Coldwell Banker Realty - Brookline
(617) 515-5152
3 in this area
126 Total Sales
-

Seller Co-Listing Agent in 2019
Laura Haughton
Coldwell Banker Realty - Scituate
-
K
Seller's Agent in 2014
Karen Wiswall
Berkshire Hathaway HomeServices Commonwealth Real Estate
-
Christine Pomer

Buyer's Agent in 2014
Christine Pomer
Coldwell Banker Realty - Lexington
(617) 484-5839
158 Total Sales
Map
Source: MLS Property Information Network (MLS PIN)
MLS Number: 73285657
APN: NEWT-000051-000008-000001P
- 304 Elliot St Carriage House S Unit 4
- 302 Elliot St Carriage House N Unit 3
- 65 High St Unit 65-2
- 300 Elliot St Unit 2
- 66 Rockland Place
- 21 Hale St Unit 21
- 103 Thurston Rd
- 351 Elliot St
- 368 Elliot St Unit 10
- 1077 Chestnut St Unit 11
- 992 Chestnut St
- 19 Indiana Terrace Unit 19
- 1224 Boylston St
- 200 Elliot St Unit 1
- 45 River Ave Unit 45
- 16 Indiana Terrace
- 18 Indiana Terrace
- 27 Roundwood Rd
- 27 Hamilton Place
- 1175 Chestnut St Unit 33
