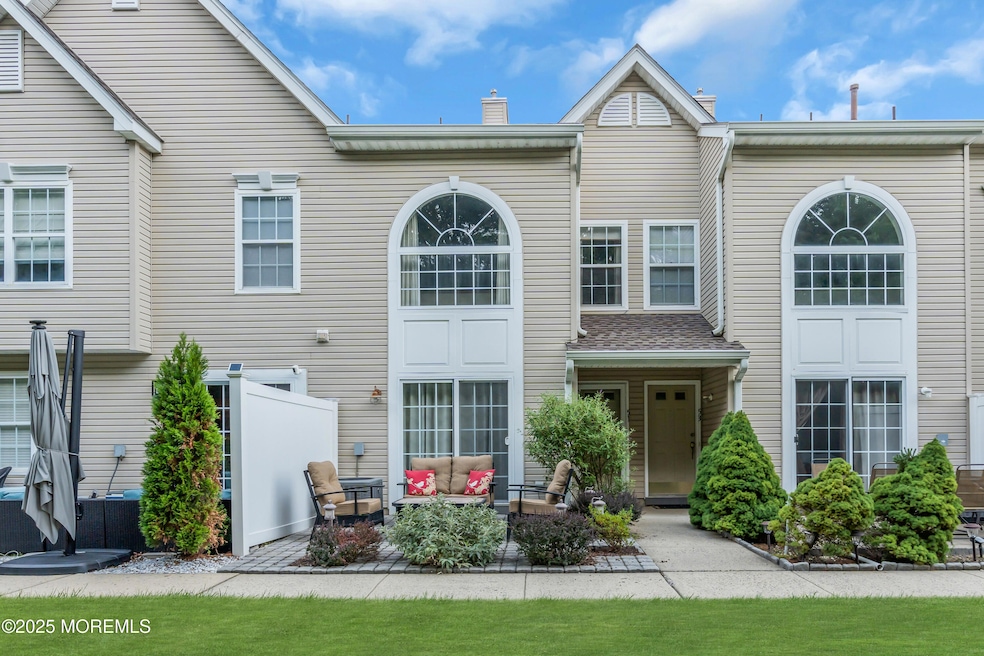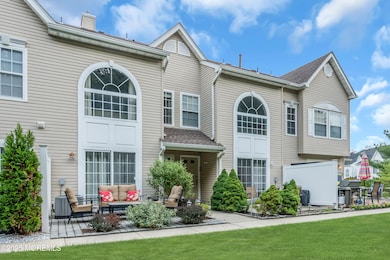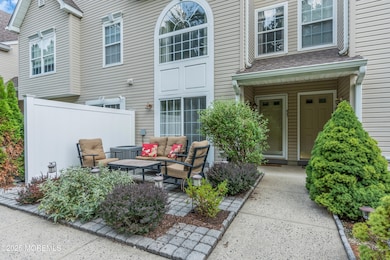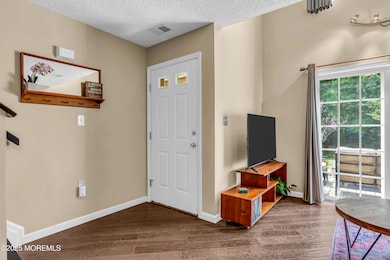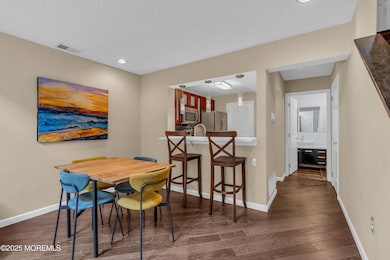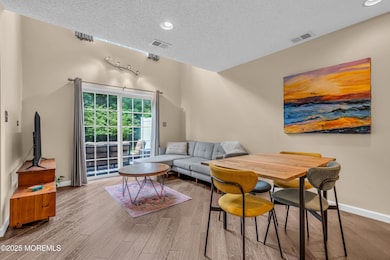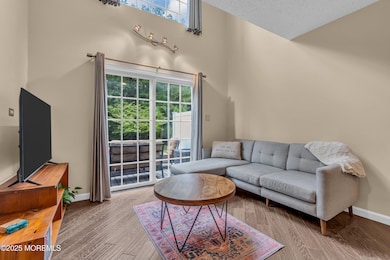51 Phoenix Ct Tinton Falls, NJ 07712
Estimated payment $2,580/month
Highlights
- Backs to Trees or Woods
- Loft
- Tray Ceiling
- Wood Flooring
- Tennis Courts
- Walk-In Closet
About This Home
This is a coming soon listing & can't be shown until 11/29/25. Immaculate 3-level loft-style condo in sought after Park Place II. Property is located within moments of the GSP, close to shopping, nightlife & award winning beaches. Unit is privately situated on the back of its building & faces a serene wooded area. There is a fantastic patio accessed from sliders, an open floorplan with a nicely appointed living room/dining room combo, half bath, large storage closet & breakfast bar that passes through to the home's modern kitchen. Kitchen offers under cabinet lighting, stainless steel appliances & quartz countertops. The upper level houses the home's sunny primary bedroom with attached bath, walk-in closet, laundry & staircase to a convenient 3rd floor loft (office/den) with large closet.
Listing Agent
Ward Wight Sotheby's International Realty License #0560385 Listed on: 11/24/2025

Townhouse Details
Home Type
- Townhome
Est. Annual Taxes
- $4,836
Year Built
- Built in 1998
Lot Details
- 436 Sq Ft Lot
- Backs to Trees or Woods
HOA Fees
- $249 Monthly HOA Fees
Home Design
- Shingle Roof
Interior Spaces
- 944 Sq Ft Home
- 3-Story Property
- Tray Ceiling
- Ceiling Fan
- Recessed Lighting
- Light Fixtures
- Blinds
- Sliding Doors
- Living Room
- Loft
- Wood Flooring
Kitchen
- Breakfast Bar
- Stove
- Microwave
- Dishwasher
Bedrooms and Bathrooms
- 1 Bedroom
- Primary bedroom located on second floor
- Walk-In Closet
- Primary Bathroom is a Full Bathroom
Laundry
- Dryer
- Washer
Parking
- 1 Parking Space
- Open Parking
- Assigned Parking
Outdoor Features
- Patio
Schools
- Tinton Falls Middle School
Utilities
- Forced Air Heating and Cooling System
- Heating System Uses Natural Gas
- Natural Gas Water Heater
Listing and Financial Details
- Assessor Parcel Number 49-00124-51-00141
Community Details
Overview
- Front Yard Maintenance
- Association fees include trash, lawn maintenance, snow removal
- Park Place II Subdivision
Recreation
- Tennis Courts
- Community Playground
- Snow Removal
Pet Policy
- Dogs and Cats Allowed
Security
- Resident Manager or Management On Site
Map
Home Values in the Area
Average Home Value in this Area
Tax History
| Year | Tax Paid | Tax Assessment Tax Assessment Total Assessment is a certain percentage of the fair market value that is determined by local assessors to be the total taxable value of land and additions on the property. | Land | Improvement |
|---|---|---|---|---|
| 2025 | $4,836 | $352,900 | $196,400 | $156,500 |
| 2024 | $4,725 | $336,100 | $173,400 | $162,700 |
| 2023 | $4,725 | $309,600 | $150,000 | $159,600 |
| 2022 | $4,470 | $282,000 | $130,000 | $152,000 |
| 2021 | $4,054 | $232,100 | $105,000 | $127,100 |
| 2020 | $4,273 | $214,200 | $90,000 | $124,200 |
| 2019 | $4,054 | $203,500 | $80,000 | $123,500 |
| 2018 | $4,076 | $204,000 | $85,000 | $119,000 |
| 2017 | $3,762 | $183,600 | $95,000 | $88,600 |
| 2016 | $3,723 | $177,600 | $90,000 | $87,600 |
| 2015 | $3,869 | $186,900 | $90,000 | $96,900 |
| 2014 | $3,770 | $174,200 | $70,000 | $104,200 |
Property History
| Date | Event | Price | List to Sale | Price per Sq Ft | Prior Sale |
|---|---|---|---|---|---|
| 10/01/2024 10/01/24 | Rented | $29,400 | +1125.0% | -- | |
| 08/28/2024 08/28/24 | Under Contract | -- | -- | -- | |
| 08/14/2024 08/14/24 | For Rent | $2,400 | 0.0% | -- | |
| 06/08/2020 06/08/20 | Sold | $232,000 | -1.3% | $246 / Sq Ft | View Prior Sale |
| 04/30/2020 04/30/20 | Pending | -- | -- | -- | |
| 04/27/2020 04/27/20 | For Sale | $234,999 | 0.0% | $249 / Sq Ft | |
| 04/24/2020 04/24/20 | Pending | -- | -- | -- | |
| 04/15/2020 04/15/20 | For Sale | $234,999 | +17.5% | $249 / Sq Ft | |
| 09/23/2016 09/23/16 | Sold | $200,000 | -- | $212 / Sq Ft | View Prior Sale |
Purchase History
| Date | Type | Sale Price | Title Company |
|---|---|---|---|
| Deed | $232,000 | Trident Abstract Ttl Agcy Ll | |
| Deed | -- | -- | |
| Deed | $167,500 | -- | |
| Deed | $92,689 | -- |
Mortgage History
| Date | Status | Loan Amount | Loan Type |
|---|---|---|---|
| Open | $200,000 | New Conventional | |
| Previous Owner | $160,000 | No Value Available | |
| Previous Owner | -- | No Value Available | |
| Previous Owner | $159,125 | No Value Available | |
| Previous Owner | $90,250 | FHA |
Source: MOREMLS (Monmouth Ocean Regional REALTORS®)
MLS Number: 22535260
APN: 49-00124-51-00141
- 26 Dover Ct Unit 168
- 14 Michael Dr
- 40 Diane Dr
- 19 Horseshoe Ct Unit 30
- 110 Cold Indian Springs Rd
- 11 Saratoga Ct
- 45 Rawson Cir Unit 1402
- 43 Daniele Dr Unit 4105
- 101 Cotswold Cir
- 400 Stacey Dr
- 33 Willow Dr
- 17 Cindy Ln
- 18 Rothbury Ct
- 14 Rothbury Ct
- 16 Rothbury Ct
- 6 Lotus Ct
- 1756 Raleigh Ct E
- 296 Hockhockson Unit 296B
- 2152 Aldrin Rd
- 401 High Pointe Ln
