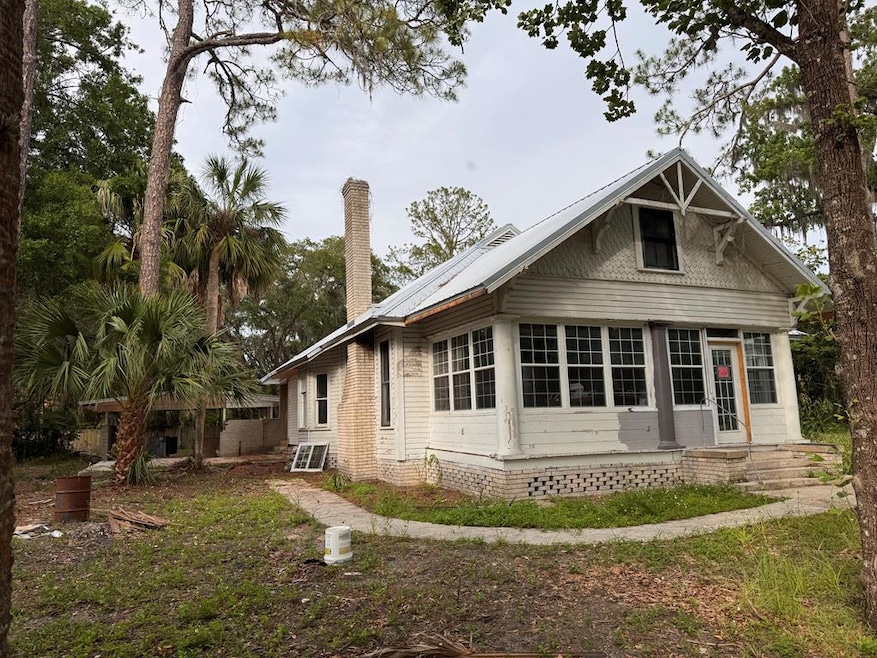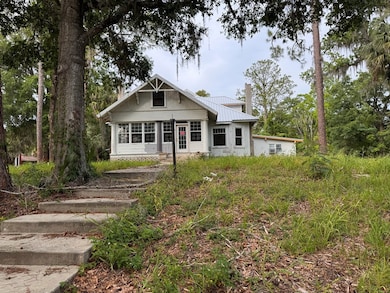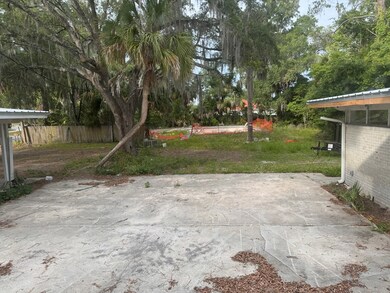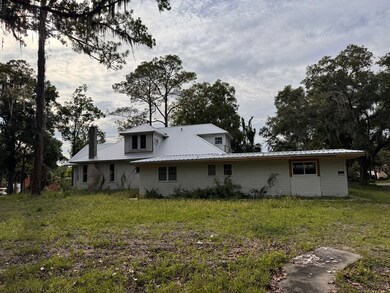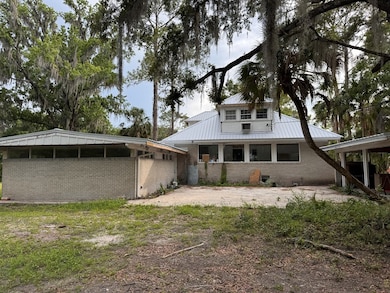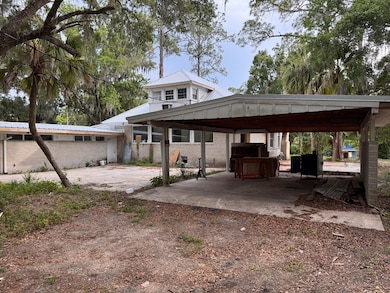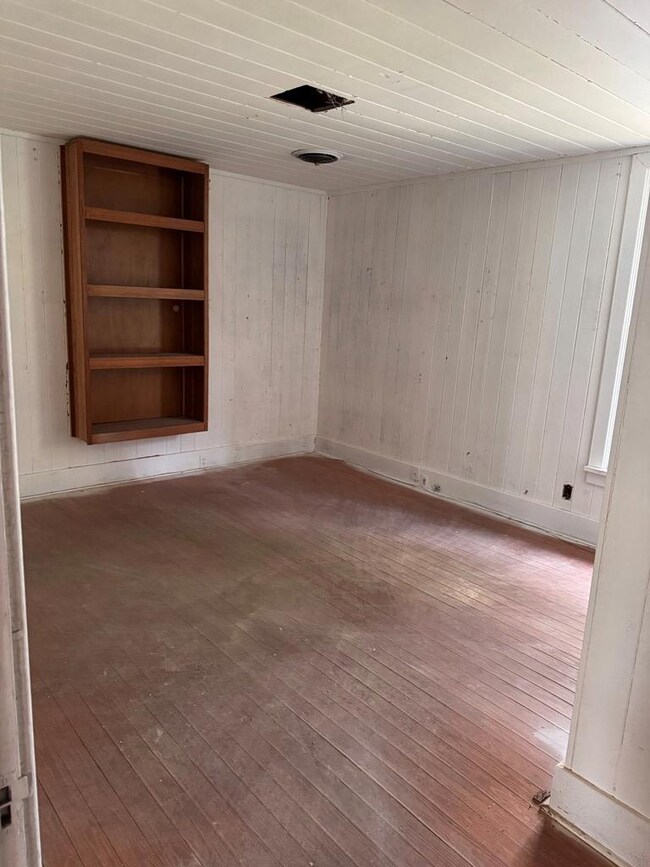51 Picnic St Bronson, FL 32621
Estimated payment $1,997/month
Highlights
- In Ground Pool
- Wooded Lot
- Main Floor Primary Bedroom
- Hilly Lot
- Wood Flooring
- Corner Lot
About This Home
This treasure of a home built in 1916 in the heart of Bronson is a great investment. The home sits high on 1.34 ac with a large 20 x 40 inground pool. 3 bedrooms are downstairs, with 3 baths and 2 bedrooms upstairs with a bath and attic for storage. The pantry is large just off the kitchen. It features a large family/dining room with two fireplaces and lots of closets. What's new? The roof, flooring in some areas, and kitchen cabinets. It features a carport, large patio and a detached building for storage. This home is nearly ready to move in but needs finishing work. It's perfect for a large family or a family with multiple generations. It has potential to be a beautiful bed & breakfast or a vintage restaurant. The yard is full of beautiful mature trees, making is secluded, although in the middle of town close to shopping and schools. With a combination of the old (heartwood pine) and the new, this is a perfect place to call home. If you love old spacious homes that can benefit from some finishing work, this is a must see. Just needs some finishing work to return to its splendor. IT'S JUST WAITING FOR YOU!
Home Details
Home Type
- Single Family
Est. Annual Taxes
- $2,131
Year Built
- Built in 1916
Lot Details
- 1.34 Acre Lot
- Property fronts a state road
- Wood Fence
- Board Fence
- Native Plants
- Corner Lot
- Oversized Lot
- Irregular Lot
- Sloped Lot
- Hilly Lot
- Wooded Lot
Home Design
- Garden Home
- Split Level Home
- Slab Foundation
- Frame Construction
- Metal Roof
Interior Spaces
- 3,297 Sq Ft Home
- 2-Story Property
- Bookcases
- Crown Molding
- Brick Fireplace
- Bay Window
- Crawl Space
Kitchen
- Eat-In Kitchen
- No Kitchen Appliances
Flooring
- Wood
- Laminate
Bedrooms and Bathrooms
- 5 Bedrooms
- Primary Bedroom on Main
- Linen Closet
- Walk-In Closet
- 4 Full Bathrooms
- Single Vanity
- Dual Sinks
- Soaking Tub
- Bathtub with Shower
Parking
- 2 Parking Spaces
- 2 Detached Carport Spaces
- Gravel Driveway
- Open Parking
Accessible Home Design
- Accessible Full Bathroom
- Accessible Bedroom
- No Carpet
Pool
- In Ground Pool
- Pool Deck
Utilities
- Heating Available
- Electric Water Heater
- Septic Tank
- Internet Available
Additional Features
- Enclosed patio or porch
- Pump House
Listing and Financial Details
- Assessor Parcel Number 0652300000
Map
Home Values in the Area
Average Home Value in this Area
Property History
| Date | Event | Price | Change | Sq Ft Price |
|---|---|---|---|---|
| 05/24/2025 05/24/25 | For Sale | $325,000 | -- | $99 / Sq Ft |
Source: Dixie Gilchrist Levy Counties Board of REALTORS®
MLS Number: 794989
APN: 17-12-17-06523-000-00
- 738 Pennsylvania Ave
- 0 S Court St
- 155 S Court St
- 470 School St
- 720 Pennsylvania Ave
- 220 Fairground Ave
- 567 School St
- 155 Palm Dr
- 145 Palm Dr
- 385 W Thrasher Dr
- 721 Town Ct Unit A & B
- 430 Virginia St
- 470 Margaret St
- 945 E Hathaway Ave
- 00 Pine Dr
- 0 N Hathaway Ave
- 285 Pine Dr
- 12350 NE 80th Ave
- 600 Fisher Dr
- 000 NE 90 Ave
