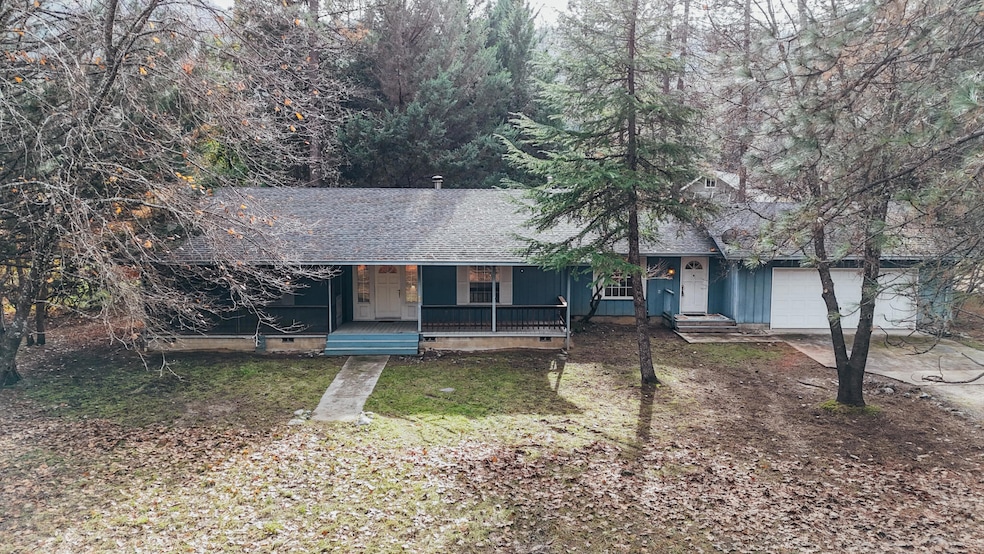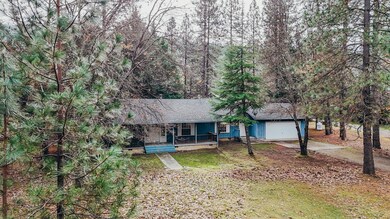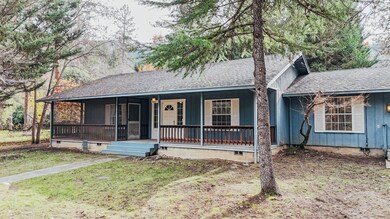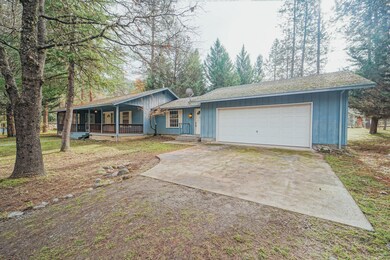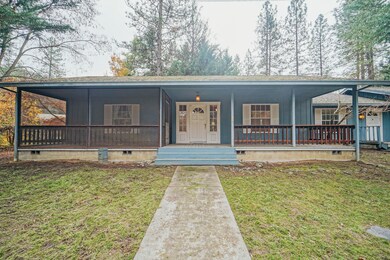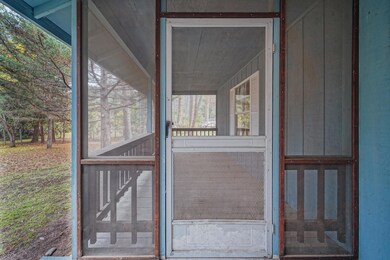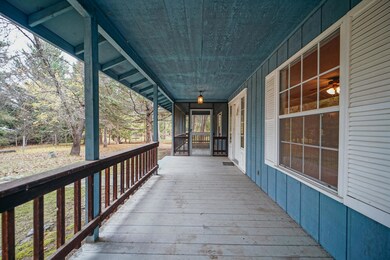51 Pleasant Dr Lewiston, CA 96052
Estimated payment $1,781/month
Highlights
- Hot Property
- Covered Deck
- High Speed Internet
- No HOA
- 1-Story Property
- Green Energy Fireplace or Wood Stove
About This Home
Enjoy year-round living w/2 versatile bonus spaces: 10'x19' screened-in porch off a large covered main entry porch, AND a multi-purpose room ideal for a home office, a side-entry storage, & a full-size laundry. Step indoors into an inviting L-shaped living/dining area. A woodstove is set on an upgraded brick hearth, adds warmth & appeal while complementing the upgraded laminate flooring (throughout living, dining, & bedrooms) Comfort in every season w/ dual pane windows & generous eave overhangs that help maintain indoor temps year-round. A well-appointed kitchen w/a new dishwasher (range and refrigerator included in the sale) The primary bedroom offers 2 wall-to-wall closets, one on each side of the room, the 2nd bedroom enjoys a full wall-to-wall closet. The side-entry hall provides a perfect drop zone for coats, shoes, etc. An attached 2 car garage offers room for vehicles, storage & workbench. These thoughtful features create a comfortable & flexible floor plan perfect for work, relaxation and entertaining. the location offers exceptional convenience for commuting, shopping, dining & abundant recreation opportunities, all within a comfortable drive, along majestic scenery.
Property Details
Home Type
- Multi-Family
Est. Annual Taxes
- $1,770
Year Built
- Built in 1980
Parking
- Off-Street Parking
Home Design
- Ranch Property
- Property Attached
- Composition Roof
- Concrete Perimeter Foundation
Interior Spaces
- 1,386 Sq Ft Home
- 1-Story Property
- Living Room with Fireplace
- Built-In Microwave
- Washer and Dryer Hookup
Bedrooms and Bathrooms
- 2 Bedrooms
- 2 Full Bathrooms
Utilities
- No Cooling
- Wall Furnace
- 220 Volts
- Propane
- Well
- High Speed Internet
Additional Features
- Green Energy Fireplace or Wood Stove
- Covered Deck
- 0.75 Acre Lot
Community Details
- No Home Owners Association
Listing and Financial Details
- Assessor Parcel Number 025-490-012-000
Map
Home Values in the Area
Average Home Value in this Area
Tax History
| Year | Tax Paid | Tax Assessment Tax Assessment Total Assessment is a certain percentage of the fair market value that is determined by local assessors to be the total taxable value of land and additions on the property. | Land | Improvement |
|---|---|---|---|---|
| 2025 | $1,770 | $159,698 | $54,234 | $105,464 |
| 2024 | $1,743 | $156,568 | $53,171 | $103,397 |
| 2023 | $1,743 | $153,499 | $52,129 | $101,370 |
| 2022 | $1,570 | $150,490 | $51,107 | $99,383 |
| 2021 | $1,544 | $147,540 | $50,105 | $97,435 |
| 2020 | $1,495 | $146,028 | $49,592 | $96,436 |
| 2019 | $1,601 | $143,166 | $48,620 | $94,546 |
| 2018 | $1,417 | $140,360 | $47,667 | $92,693 |
| 2017 | $1,413 | $137,609 | $46,733 | $90,876 |
| 2016 | $1,357 | $134,912 | $45,817 | $89,095 |
| 2015 | $1,265 | $132,886 | $45,129 | $87,757 |
| 2014 | $1,246 | $130,283 | $44,245 | $86,038 |
Property History
| Date | Event | Price | List to Sale | Price per Sq Ft |
|---|---|---|---|---|
| 11/15/2025 11/15/25 | For Sale | $309,950 | -- | $224 / Sq Ft |
Source: Shasta Association of REALTORS®
MLS Number: 25-5114
APN: 025-490-012-000
- 290 Mountain View Dr
- 181 Texas Ave
- 10 Second
- 72 Alder Creek Rd
- 167 3rd
- 1151 Lewiston Rd
- 175 Gibson Dr
- 41 Viola Ln
- 191 Henrietta Rd
- 2995 Goose Ranch Rd
- 3221 Goose Ranch Rd
- 381 Deadwood Rd
- 7848 Rush Creek Rd
- 500 Dead Mule Gulch Rd
- 137 Salt Flat Rd
- 2307 Goose Ranch Rd
- 7541 Rush Creek Rd
- 180 Steelhead Cir
- 150 Court
- 880 Congaree Ln
- 12238 Lake Blvd Unit 12240
- 461 Spire Point Dr
- 1116 Olive Ave Unit B
- 2512 Butte St
- 1360 Orange Ave
- 1895 Benton Dr
- 2142 Butte St
- 2045 Shasta St
- 1300 Market St Unit 204
- 3390 Cutlas Ct Unit B
- 2214 Waldon St
- 1765 Laurel Ave Unit Condo A
- 1765 Laurel Ave Unit Condo A
- 500 Hilltop Dr
- 540 South St
- 2070 Bechelli Ln Unit 22
- 910 Canby Rd
- 1230 Canby Rd
