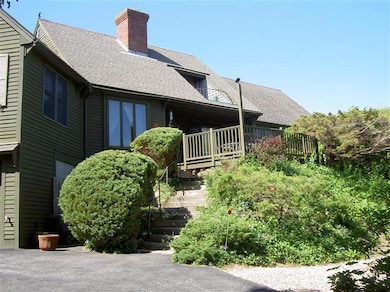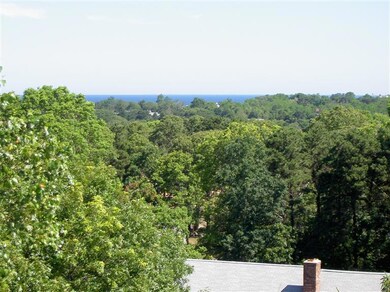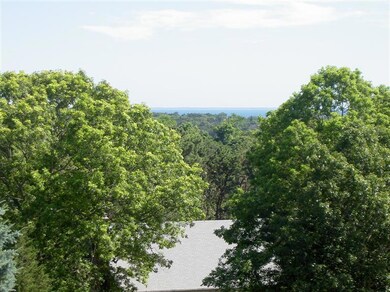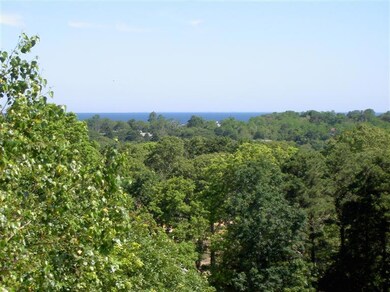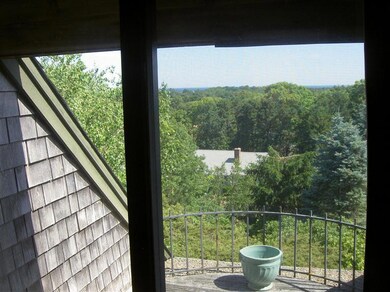
51 Prince Way South Dennis, MA 02660
East Dennis NeighborhoodEstimated Value: $899,000 - $1,050,000
Highlights
- Property is near a marina
- Cape Cod Architecture
- Wood Flooring
- Medical Services
- Deck
- Main Floor Primary Bedroom
About This Home
As of December 2012Location * Price * Potential*High on a hill with distant views of the harbor; beautifully maintained neighborhood in East Dennis, close to golf, marina, beaches, restaurants, theater, and downtown area. Not a drive by, offered by original owners with very lightly lived in appearance. Many custom qualities; large first floor master with 3/4 bath; kitchen with gas cooking, w/d, electric grill w/exhaust fan, and separate dining area, solarium room off master with heat. Cozy family room with gas stove. Front to back LR with built-ins and gas fireplace. Second floor has additional large bedroom, office with balcony, and separate space plumbed for third bath. Exquisite wood finishes throughout. Gas heat, central vacuum, full sealed basement, elevator from garage and space for 1 car. Front deck and back patio provide lovely outdoor living.
Last Agent to Sell the Property
Ann Marie McGinn
William Raveis Real Estate & Home Services Listed on: 05/04/2012
Last Buyer's Agent
Mariana Costa
Bayside Realty Consultants
Home Details
Home Type
- Single Family
Est. Annual Taxes
- $2,521
Year Built
- Built in 1975
Lot Details
- 0.45 Acre Lot
- Sloped Lot
- Sprinkler System
Parking
- 1 Car Attached Garage
- Open Parking
Home Design
- Cape Cod Architecture
- Poured Concrete
- Pitched Roof
- Shingle Roof
- Wood Roof
- Asphalt Roof
- Shingle Siding
- Concrete Perimeter Foundation
- Clapboard
Interior Spaces
- 1,869 Sq Ft Home
- 2-Story Property
- Central Vacuum
- Built-In Features
- Ceiling Fan
- 2 Fireplaces
- Gas Fireplace
- Living Room
- Dining Room
- Property Views
Kitchen
- Gas Range
- Dishwasher
- Disposal
Flooring
- Wood
- Carpet
- Tile
- Vinyl
Bedrooms and Bathrooms
- 3 Bedrooms
- Primary Bedroom on Main
- 2 Full Bathrooms
Laundry
- Laundry in Kitchen
- Electric Dryer
- Washer
Basement
- Basement Fills Entire Space Under The House
- Interior Basement Entry
Accessible Home Design
- Handicap Modified
Outdoor Features
- Outdoor Shower
- Property is near a marina
- Deck
- Patio
Location
- Property is near place of worship
- Property is near shops
- Property is near a golf course
Utilities
- Hot Water Heating System
- Gas Water Heater
Community Details
- No Home Owners Association
- Medical Services
Listing and Financial Details
- Assessor Parcel Number 3580200
Ownership History
Purchase Details
Purchase Details
Purchase Details
Similar Homes in the area
Home Values in the Area
Average Home Value in this Area
Purchase History
| Date | Buyer | Sale Price | Title Company |
|---|---|---|---|
| Grenache Rudolph J | -- | None Available | |
| Grenache Rudolph J | -- | -- | |
| Grenache Rudolph J | -- | -- | |
| Grenache Rudolph J | -- | -- | |
| Girard Edmond J | -- | -- | |
| Girard Edmond J | -- | -- |
Mortgage History
| Date | Status | Borrower | Loan Amount |
|---|---|---|---|
| Previous Owner | Arauz Jacinto | $175,000 | |
| Previous Owner | Girard Ann F | $88,000 | |
| Previous Owner | Girard Edmond J | $33,000 | |
| Closed | Arauz Jacinto | $0 | |
| Closed | Arauz Jacinto | -- |
Property History
| Date | Event | Price | Change | Sq Ft Price |
|---|---|---|---|---|
| 12/20/2012 12/20/12 | Sold | $315,000 | -31.5% | $169 / Sq Ft |
| 12/19/2012 12/19/12 | Pending | -- | -- | -- |
| 05/04/2012 05/04/12 | For Sale | $459,900 | -- | $246 / Sq Ft |
Tax History Compared to Growth
Tax History
| Year | Tax Paid | Tax Assessment Tax Assessment Total Assessment is a certain percentage of the fair market value that is determined by local assessors to be the total taxable value of land and additions on the property. | Land | Improvement |
|---|---|---|---|---|
| 2025 | $4,124 | $952,500 | $238,300 | $714,200 |
| 2024 | $4,004 | $912,100 | $229,200 | $682,900 |
| 2023 | $3,872 | $829,100 | $208,300 | $620,800 |
| 2022 | $3,640 | $650,000 | $187,700 | $462,300 |
| 2021 | $3,440 | $570,500 | $170,800 | $399,700 |
| 2020 | $3,260 | $534,400 | $157,700 | $376,700 |
| 2019 | $3,429 | $516,100 | $180,400 | $335,700 |
| 2018 | $3,174 | $500,600 | $184,000 | $316,600 |
| 2017 | $3,154 | $512,800 | $196,200 | $316,600 |
| 2016 | $3,245 | $496,900 | $233,000 | $263,900 |
| 2015 | $3,102 | $484,700 | $220,800 | $263,900 |
| 2014 | $2,944 | $463,600 | $220,800 | $242,800 |
Agents Affiliated with this Home
-
A
Seller's Agent in 2012
Ann Marie McGinn
William Raveis Real Estate & Home Services
-
M
Buyer's Agent in 2012
Mariana Costa
Bayside Realty Consultants
-
Mariana P Costa
M
Buyer's Agent in 2012
Mariana P Costa
Dream Homes & Estates, Inc.
Map
Source: Cape Cod & Islands Association of REALTORS®
MLS Number: 21204282
APN: DENN-000358-000000-000020
- 41 High Head Rd
- 1 Old Salt Ln
- 1348 Massachusetts 134
- 1263 Massachusetts 134
- 136 Forest Pines Dr
- 154 Forest Hills Dr
- 53 Settlers Ln
- 153 Sesuit Neck Rd
- 1376 Bridge St Unit 16
- 12 Paddocks Path
- 18 Wendy Way
- 77 Cedar Hill Rd
- 10 Shiverick Rd
- 43 Stony Way
- 47 Scargo Hill Rd
- 43 Stony Way
- 32 Captain Walsh Dr
- 31 Acorn Rd
- 49 Lady Slipper Dr
- 11 Perseverance Path

