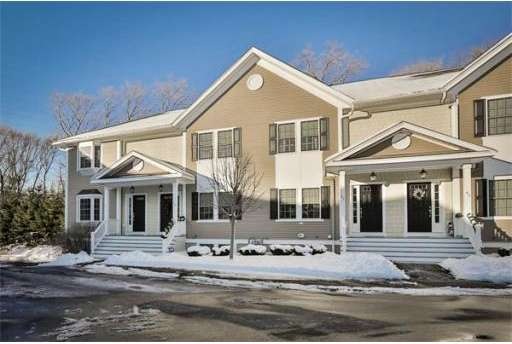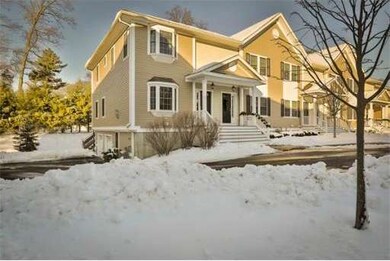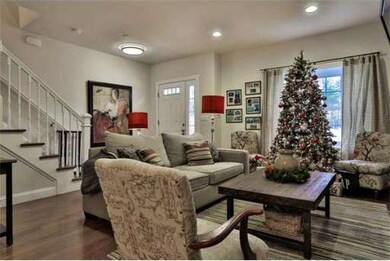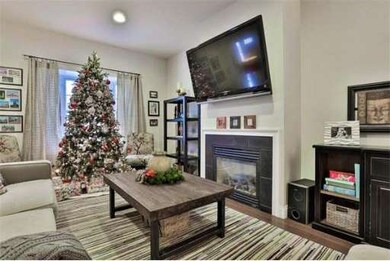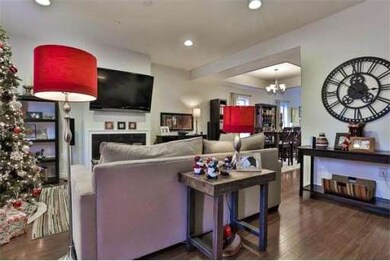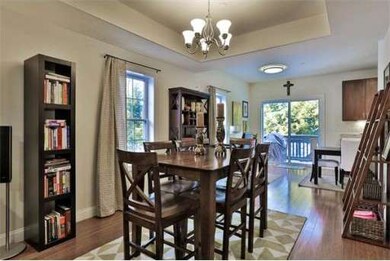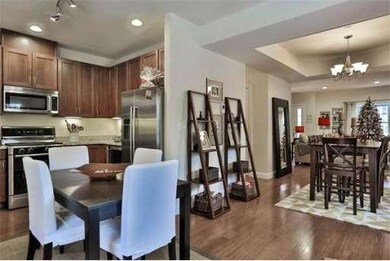
51 Pyburn Rd Unit 51 Lynnfield, MA 01940
About This Home
As of July 2020Eco Friendly "Green". LEED certifiable. Fabulous end unit, 2 bedrooms on upper level, 2 1/2 baths, state of the art kitchen with top of the line stainless steel appliances, maple cabinets & granite counters, bamboo hardwood flooring, open floor plan. Easy access to Rte. 1, 128 & 93. This is a must see.
Last Agent to Sell the Property
Coldwell Banker Realty - Lynnfield Listed on: 12/17/2013

Property Details
Home Type
Condominium
Est. Annual Taxes
$7,292
Year Built
2009
Lot Details
0
Listing Details
- Unit Level: 1
- Unit Placement: End
- Special Features: None
- Property Sub Type: Condos
- Year Built: 2009
Interior Features
- Has Basement: Yes
- Fireplaces: 1
- Primary Bathroom: Yes
- Number of Rooms: 6
- Amenities: Public Transportation, Shopping, Tennis Court, Golf Course, Medical Facility, Public School
- Electric: Circuit Breakers
- Flooring: Wall to Wall Carpet, Marble, Bamboo, Hardwood
- Interior Amenities: Cable Available
- Bedroom 2: Second Floor, 10X11
- Bathroom #1: Second Floor
- Bathroom #2: Second Floor
- Bathroom #3: First Floor
- Kitchen: First Floor, 11X11
- Laundry Room: Basement
- Living Room: First Floor, 19X15
- Master Bedroom: Second Floor, 12X16
- Master Bedroom Description: Bathroom - Full, Closet - Walk-in, Flooring - Wall to Wall Carpet
- Dining Room: First Floor, 10X13
- Family Room: Second Floor, 9X14
Exterior Features
- Exterior Unit Features: Deck, Deck - Wood
Garage/Parking
- Garage Parking: Attached, Assigned
- Garage Spaces: 1
- Parking: Off-Street
- Parking Spaces: 1
Utilities
- Hot Water: Electric, Tank
Condo/Co-op/Association
- Condominium Name: Pyburn Mews
- Association Fee Includes: Master Insurance, Exterior Maintenance, Road Maintenance, Landscaping, Snow Removal, Refuse Removal
- Association Pool: No
- Pets Allowed: Yes w/ Restrictions
- No Units: 20
- Unit Building: 51
Ownership History
Purchase Details
Home Financials for this Owner
Home Financials are based on the most recent Mortgage that was taken out on this home.Purchase Details
Home Financials for this Owner
Home Financials are based on the most recent Mortgage that was taken out on this home.Purchase Details
Home Financials for this Owner
Home Financials are based on the most recent Mortgage that was taken out on this home.Purchase Details
Home Financials for this Owner
Home Financials are based on the most recent Mortgage that was taken out on this home.Similar Home in the area
Home Values in the Area
Average Home Value in this Area
Purchase History
| Date | Type | Sale Price | Title Company |
|---|---|---|---|
| Not Resolvable | $540,000 | None Available | |
| Not Resolvable | $445,000 | -- | |
| Not Resolvable | $410,000 | -- | |
| Deed | $425,000 | -- |
Mortgage History
| Date | Status | Loan Amount | Loan Type |
|---|---|---|---|
| Open | $964,000 | Stand Alone Refi Refinance Of Original Loan | |
| Previous Owner | $353,000 | Unknown | |
| Previous Owner | $356,000 | New Conventional | |
| Previous Owner | $328,000 | New Conventional | |
| Previous Owner | $403,750 | New Conventional |
Property History
| Date | Event | Price | Change | Sq Ft Price |
|---|---|---|---|---|
| 07/15/2020 07/15/20 | Sold | $540,000 | -1.8% | $299 / Sq Ft |
| 06/22/2020 06/22/20 | Pending | -- | -- | -- |
| 06/08/2020 06/08/20 | Price Changed | $549,900 | -8.3% | $304 / Sq Ft |
| 04/29/2020 04/29/20 | Price Changed | $599,900 | -4.8% | $332 / Sq Ft |
| 04/14/2020 04/14/20 | For Sale | $629,900 | +41.6% | $349 / Sq Ft |
| 02/05/2016 02/05/16 | Sold | $445,000 | -0.9% | $246 / Sq Ft |
| 12/07/2015 12/07/15 | Pending | -- | -- | -- |
| 11/30/2015 11/30/15 | For Sale | $449,000 | +9.5% | $249 / Sq Ft |
| 03/27/2014 03/27/14 | Sold | $410,000 | 0.0% | $227 / Sq Ft |
| 02/21/2014 02/21/14 | Off Market | $410,000 | -- | -- |
| 01/30/2014 01/30/14 | Price Changed | $429,000 | -2.3% | $238 / Sq Ft |
| 01/10/2014 01/10/14 | Price Changed | $439,000 | -4.4% | $243 / Sq Ft |
| 12/17/2013 12/17/13 | For Sale | $459,000 | -- | $254 / Sq Ft |
Tax History Compared to Growth
Tax History
| Year | Tax Paid | Tax Assessment Tax Assessment Total Assessment is a certain percentage of the fair market value that is determined by local assessors to be the total taxable value of land and additions on the property. | Land | Improvement |
|---|---|---|---|---|
| 2025 | $7,292 | $690,500 | $0 | $690,500 |
| 2024 | $7,024 | $668,300 | $0 | $668,300 |
| 2023 | $6,022 | $532,900 | $0 | $532,900 |
| 2022 | $6,389 | $532,900 | $0 | $532,900 |
| 2021 | $6,808 | $513,000 | $0 | $513,000 |
| 2020 | $7,187 | $516,300 | $0 | $516,300 |
| 2019 | $7,182 | $516,300 | $0 | $516,300 |
| 2018 | $6,116 | $444,500 | $0 | $444,500 |
| 2017 | $6,165 | $447,400 | $0 | $447,400 |
| 2016 | $6,341 | $437,300 | $0 | $437,300 |
| 2015 | $5,837 | $402,800 | $0 | $402,800 |
Agents Affiliated with this Home
-

Seller's Agent in 2020
Louise Touchette
Coldwell Banker Realty - Lynnfield
(617) 605-0555
84 in this area
225 Total Sales
-

Buyer's Agent in 2020
Peggy Calle
Century 21 North East
(617) 438-5355
1 in this area
80 Total Sales
-

Buyer's Agent in 2014
Kathy Bennett
eXp Realty
(978) 828-4440
2 in this area
7 Total Sales
Map
Source: MLS Property Information Network (MLS PIN)
MLS Number: 71616794
APN: LYNF-000051-000467-B000051
