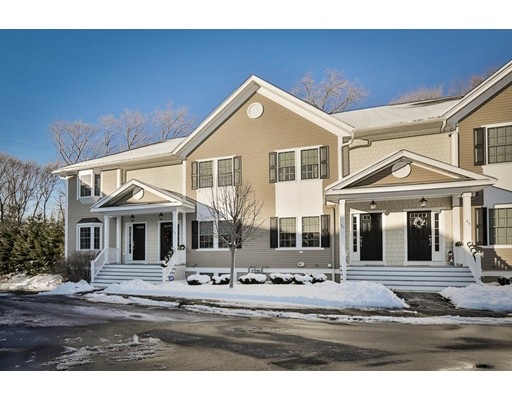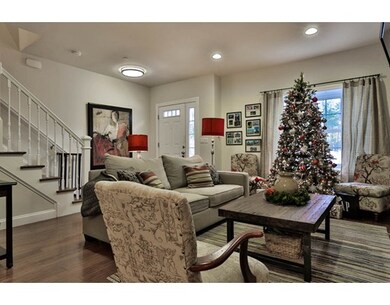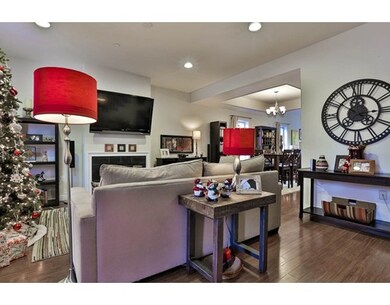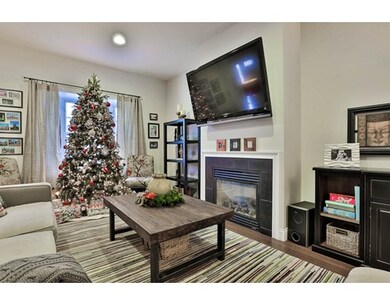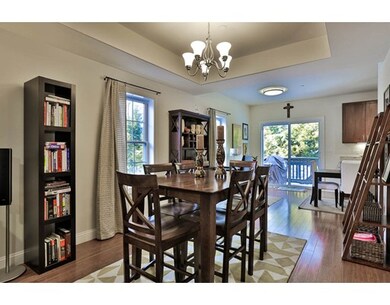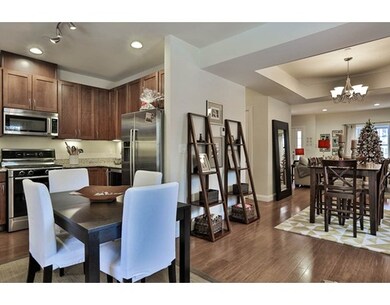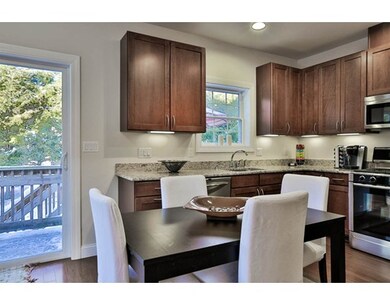
51 Pyburn Rd Unit 51 Lynnfield, MA 01940
About This Home
As of July 2020Eco Friendly "Green" Townhome at Pyburn Mews! Fabulous End unit offering open concept living perfect for today's lifestyle. Enjoy preparing meals in the state of the art kitchen with top of the line stainless steel appliances, maple cabinets, granite counters and dining area with sliders leading to deck and private lot. Additional formal dining room with hardwood floors and tray ceiling. Curl up in the living room with gas fireplace, hardwood floors, recess lighting. On the second level is the family room with hardwood floors and two 2 bedrooms one of which is the master suite with cathedral ceilings, walk in closet and master bath. 2.5 baths total. Additional den in lower level. Central air, FHA gas heat. Easy access to Rte. 1, 128 & 93. Close to Market Street shopping and dining. Showings begin at Open House Sunday 12-2 Dec 6th
Ownership History
Purchase Details
Home Financials for this Owner
Home Financials are based on the most recent Mortgage that was taken out on this home.Purchase Details
Home Financials for this Owner
Home Financials are based on the most recent Mortgage that was taken out on this home.Purchase Details
Home Financials for this Owner
Home Financials are based on the most recent Mortgage that was taken out on this home.Purchase Details
Home Financials for this Owner
Home Financials are based on the most recent Mortgage that was taken out on this home.Map
Property Details
Home Type
Condominium
Est. Annual Taxes
$7,292
Year Built
2008
Lot Details
0
Listing Details
- Unit Level: 1
- Unit Placement: End
- Other Agent: 2.00
- Special Features: None
- Property Sub Type: Condos
- Year Built: 2008
Interior Features
- Appliances: Refrigerator - ENERGY STAR, Refrigerator - Wine Storage, Dishwasher - ENERGY STAR, Vent Hood, Range - ENERGY STAR, Oven - ENERGY STAR
- Fireplaces: 1
- Has Basement: Yes
- Fireplaces: 1
- Primary Bathroom: Yes
- Number of Rooms: 6
- Amenities: Public Transportation, Shopping, Tennis Court, Golf Course, Medical Facility, Public School
- Electric: Circuit Breakers
- Flooring: Wall to Wall Carpet, Marble, Bamboo, Hardwood
- Interior Amenities: Cable Available
- Bedroom 2: Second Floor, 10X11
- Bathroom #1: Second Floor
- Bathroom #2: Second Floor
- Bathroom #3: First Floor
- Kitchen: First Floor, 11X11
- Laundry Room: Basement
- Living Room: First Floor, 19X15
- Master Bedroom: Second Floor, 12X16
- Master Bedroom Description: Bathroom - Full, Closet - Walk-in, Flooring - Wall to Wall Carpet
- Dining Room: First Floor, 10X13
- Family Room: Second Floor, 9X14
Exterior Features
- Roof: Asphalt/Fiberglass Shingles
- Exterior Unit Features: Deck, Deck - Wood
Garage/Parking
- Garage Parking: Attached, Assigned
- Garage Spaces: 1
- Parking: Off-Street
- Parking Spaces: 1
Utilities
- Cooling: Central Air
- Heating: Forced Air, Gas
- Hot Water: Electric, Tank
Condo/Co-op/Association
- Condominium Name: Pyburn Mews
- Association Fee Includes: Master Insurance, Exterior Maintenance, Road Maintenance, Landscaping, Snow Removal, Refuse Removal
- Association Pool: No
- Pets Allowed: Yes w/ Restrictions
- No Units: 20
- Unit Building: 51
Schools
- Elementary School: Huckleberry Hil
- Middle School: Lynnfield
- High School: Lynnfield
Similar Homes in Lynnfield, MA
Home Values in the Area
Average Home Value in this Area
Purchase History
| Date | Type | Sale Price | Title Company |
|---|---|---|---|
| Not Resolvable | $540,000 | None Available | |
| Not Resolvable | $445,000 | -- | |
| Not Resolvable | $410,000 | -- | |
| Deed | $425,000 | -- |
Mortgage History
| Date | Status | Loan Amount | Loan Type |
|---|---|---|---|
| Open | $964,000 | Stand Alone Refi Refinance Of Original Loan | |
| Previous Owner | $353,000 | Stand Alone Refi Refinance Of Original Loan | |
| Previous Owner | $356,000 | New Conventional | |
| Previous Owner | $328,000 | New Conventional | |
| Previous Owner | $403,750 | New Conventional |
Property History
| Date | Event | Price | Change | Sq Ft Price |
|---|---|---|---|---|
| 07/15/2020 07/15/20 | Sold | $540,000 | -1.8% | $299 / Sq Ft |
| 06/22/2020 06/22/20 | Pending | -- | -- | -- |
| 06/08/2020 06/08/20 | Price Changed | $549,900 | -8.3% | $304 / Sq Ft |
| 04/29/2020 04/29/20 | Price Changed | $599,900 | -4.8% | $332 / Sq Ft |
| 04/14/2020 04/14/20 | For Sale | $629,900 | +41.6% | $349 / Sq Ft |
| 02/05/2016 02/05/16 | Sold | $445,000 | -0.9% | $246 / Sq Ft |
| 12/07/2015 12/07/15 | Pending | -- | -- | -- |
| 11/30/2015 11/30/15 | For Sale | $449,000 | +9.5% | $249 / Sq Ft |
| 03/27/2014 03/27/14 | Sold | $410,000 | 0.0% | $227 / Sq Ft |
| 02/21/2014 02/21/14 | Off Market | $410,000 | -- | -- |
| 01/30/2014 01/30/14 | Price Changed | $429,000 | -2.3% | $238 / Sq Ft |
| 01/10/2014 01/10/14 | Price Changed | $439,000 | -4.4% | $243 / Sq Ft |
| 12/17/2013 12/17/13 | For Sale | $459,000 | -- | $254 / Sq Ft |
Tax History
| Year | Tax Paid | Tax Assessment Tax Assessment Total Assessment is a certain percentage of the fair market value that is determined by local assessors to be the total taxable value of land and additions on the property. | Land | Improvement |
|---|---|---|---|---|
| 2025 | $7,292 | $690,500 | $0 | $690,500 |
| 2024 | $7,024 | $668,300 | $0 | $668,300 |
| 2023 | $6,022 | $532,900 | $0 | $532,900 |
| 2022 | $6,389 | $532,900 | $0 | $532,900 |
| 2021 | $6,808 | $513,000 | $0 | $513,000 |
| 2020 | $7,187 | $516,300 | $0 | $516,300 |
| 2019 | $7,182 | $516,300 | $0 | $516,300 |
| 2018 | $6,116 | $444,500 | $0 | $444,500 |
| 2017 | $6,165 | $447,400 | $0 | $447,400 |
| 2016 | $6,341 | $437,300 | $0 | $437,300 |
| 2015 | $5,837 | $402,800 | $0 | $402,800 |
Source: MLS Property Information Network (MLS PIN)
MLS Number: 71936785
APN: LYNF-000051-000467-B000051
- 37 Locksley Rd
- 8 Longbow Cir
- 344 Broadway
- 33 Rockwood Rd
- 325 Walnut St
- 16 Bluejay Rd
- 16 Lakeview Dr
- 11 Williams Rd
- 9 Broadway Unit 304
- 567 Summer St
- 6 Fall Way
- 21 Wildewood Dr
- 18 Walton St
- 24 Wildewood Dr
- 37 Locust St
- 48 Pillings Pond Rd
- 5 Manter Ct
- 97 Water St
- 28 Highland Ave
- 410 Salem St Unit 1104
