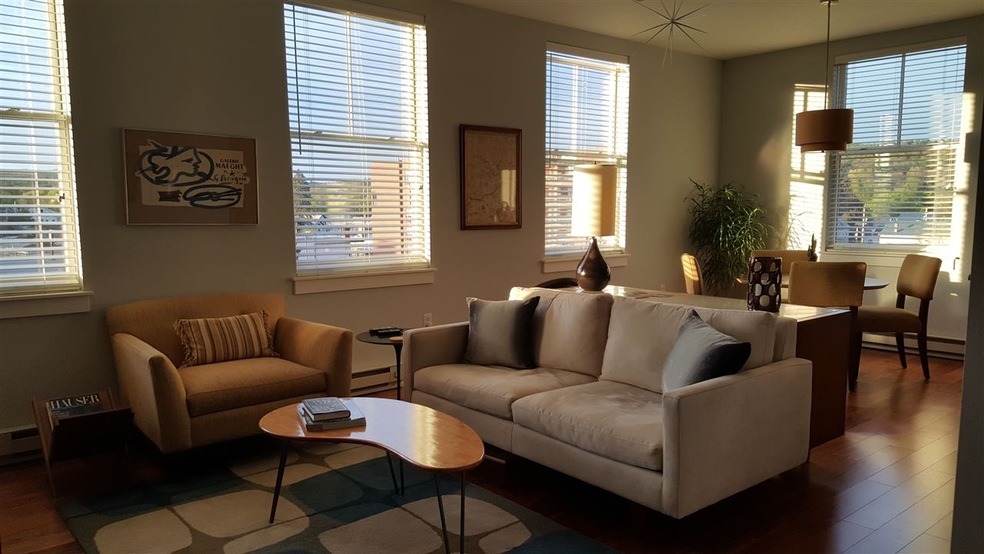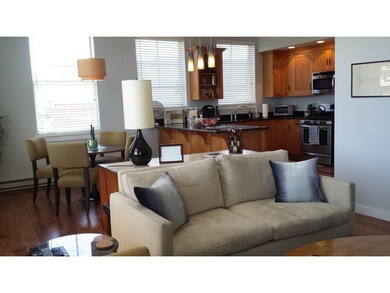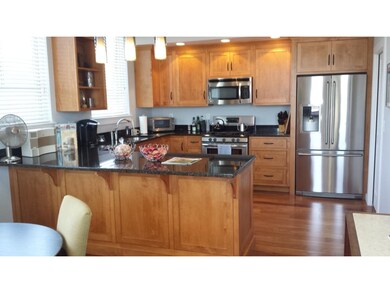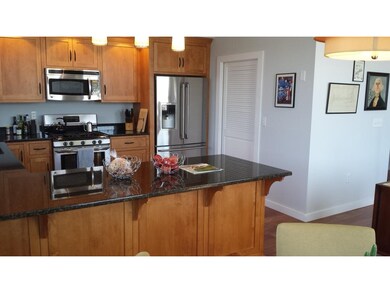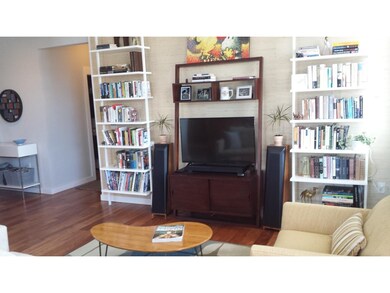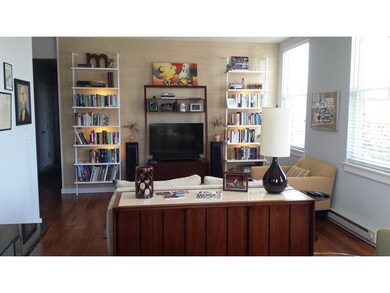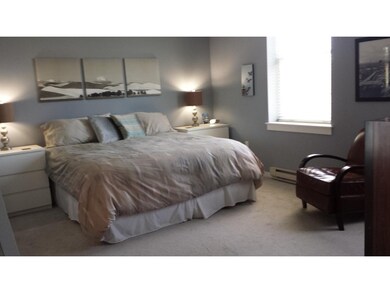
Highlights
- Hiking Trails
- Skylights
- Views
- 2 Car Detached Garage
- Walk-In Closet
- 3-minute walk to Central Square
About This Home
As of August 2019Penthouse condo 1 block from Main Street, next to the new Food Co-op, upstairs from Nicola's Trattoria. Corner unit with expansive views of cityscapes and the surrounding hills. The building is 7 years old and this home's floor plan is efficient and spacious, with 9 foot ceilings. Master suite, double sink, walk-in shower, huge walk-in closet. Large utility room with high efficiency washer & dryer. Living/dining great room and kitchen have 6 large windows and an electronically controlled skylight. Ground floor with large storage area for homeowners. One enclosed garage space and one carport space are part of the property. Central air system is ultra efficient - total bill for heat & electric last January was $162. 3 blocks to Central Square, 2 blocks to the Colonial Theatre, a walk/bike rail trail passes right by the property. This is walkable, downtown, efficient living at its best. No more yard work, no more shoveling snow! Owner/listing agent is a licensed NH real estate broker.
Last Agent to Sell the Property
Chris Marseilles
Chris Marseilles License #064233 Listed on: 07/19/2016
Property Details
Home Type
- Condominium
Est. Annual Taxes
- $12,292
Year Built
- 2009
Lot Details
- Landscaped
- Sprinkler System
HOA Fees
- $311 Monthly HOA Fees
Parking
- 2 Car Detached Garage
- Deeded Parking
Home Design
- Brick Exterior Construction
- Concrete Foundation
- Membrane Roofing
- Metal Construction or Metal Frame
Interior Spaces
- 1,377 Sq Ft Home
- 4-Story Property
- Skylights
- Blinds
- Window Screens
- Dining Area
- Property Views
Kitchen
- Gas Range
- Range Hood
- Microwave
- Dishwasher
- Disposal
Flooring
- Carpet
- Laminate
- Tile
Bedrooms and Bathrooms
- 2 Bedrooms
- Walk-In Closet
- 2 Full Bathrooms
- Walk-in Shower
Laundry
- Dryer
- Washer
Home Security
Accessible Home Design
- Accessible Common Area
- Kitchen has a 60 inch turning radius
- No Interior Steps
- Stepless Entry
- Hard or Low Nap Flooring
- Accessible Parking
Utilities
- Zoned Heating and Cooling
- Heat Pump System
- Baseboard Heating
- 200+ Amp Service
- Electric Water Heater
Listing and Financial Details
- Exclusions: Living room book shelves.
- Legal Lot and Block 027 / 04
Community Details
Overview
- Keene Railroad Square Con Condos
Recreation
- Hiking Trails
Pet Policy
- Pets Allowed
Security
- Carbon Monoxide Detectors
- Fire and Smoke Detector
Ownership History
Purchase Details
Home Financials for this Owner
Home Financials are based on the most recent Mortgage that was taken out on this home.Purchase Details
Home Financials for this Owner
Home Financials are based on the most recent Mortgage that was taken out on this home.Purchase Details
Home Financials for this Owner
Home Financials are based on the most recent Mortgage that was taken out on this home.Purchase Details
Home Financials for this Owner
Home Financials are based on the most recent Mortgage that was taken out on this home.Purchase Details
Home Financials for this Owner
Home Financials are based on the most recent Mortgage that was taken out on this home.Similar Home in Keene, NH
Home Values in the Area
Average Home Value in this Area
Purchase History
| Date | Type | Sale Price | Title Company |
|---|---|---|---|
| Warranty Deed | $345,000 | -- | |
| Warranty Deed | $345,000 | -- | |
| Warranty Deed | $320,000 | -- | |
| Warranty Deed | $320,000 | -- | |
| Warranty Deed | $263,300 | -- | |
| Warranty Deed | $263,300 | -- | |
| Warranty Deed | $241,000 | -- | |
| Warranty Deed | $241,000 | -- | |
| Deed | $278,100 | -- | |
| Deed | $278,100 | -- |
Mortgage History
| Date | Status | Loan Amount | Loan Type |
|---|---|---|---|
| Previous Owner | $219,900 | Purchase Money Mortgage | |
| Closed | $0 | No Value Available |
Property History
| Date | Event | Price | Change | Sq Ft Price |
|---|---|---|---|---|
| 08/28/2019 08/28/19 | Sold | $345,000 | 0.0% | $251 / Sq Ft |
| 07/24/2019 07/24/19 | Pending | -- | -- | -- |
| 07/20/2019 07/20/19 | Price Changed | $344,900 | +0.3% | $250 / Sq Ft |
| 07/19/2019 07/19/19 | For Sale | $344,000 | +7.5% | $250 / Sq Ft |
| 08/02/2017 08/02/17 | Sold | $320,000 | -3.0% | $232 / Sq Ft |
| 06/19/2017 06/19/17 | Pending | -- | -- | -- |
| 07/19/2016 07/19/16 | For Sale | $329,900 | +25.3% | $240 / Sq Ft |
| 06/14/2013 06/14/13 | Sold | $263,250 | -5.9% | $191 / Sq Ft |
| 04/02/2013 04/02/13 | Pending | -- | -- | -- |
| 03/20/2013 03/20/13 | For Sale | $279,900 | +16.1% | $203 / Sq Ft |
| 06/14/2012 06/14/12 | Sold | $241,000 | -3.4% | $175 / Sq Ft |
| 05/17/2012 05/17/12 | Pending | -- | -- | -- |
| 04/09/2012 04/09/12 | For Sale | $249,500 | -- | $181 / Sq Ft |
Tax History Compared to Growth
Tax History
| Year | Tax Paid | Tax Assessment Tax Assessment Total Assessment is a certain percentage of the fair market value that is determined by local assessors to be the total taxable value of land and additions on the property. | Land | Improvement |
|---|---|---|---|---|
| 2024 | $12,292 | $371,700 | $0 | $371,700 |
| 2023 | $11,854 | $371,700 | $0 | $371,700 |
| 2022 | $11,534 | $371,700 | $0 | $371,700 |
| 2021 | $11,627 | $371,700 | $0 | $371,700 |
| 2020 | $10,524 | $282,300 | $0 | $282,300 |
| 2019 | $10,483 | $278,800 | $0 | $278,800 |
| 2018 | $10,349 | $278,800 | $0 | $278,800 |
| 2017 | $10,377 | $278,800 | $0 | $278,800 |
| 2016 | $10,146 | $278,800 | $0 | $278,800 |
Agents Affiliated with this Home
-
Giselle LaScala

Seller's Agent in 2019
Giselle LaScala
Greenwald Realty Group
(603) 682-9472
111 Total Sales
-
C
Seller's Agent in 2017
Chris Marseilles
Chris Marseilles
(603) 903-2333
-
John Mcpherson

Buyer's Agent in 2017
John Mcpherson
Berkley & Veller Greenwood Country
(802) 579-4909
63 Total Sales
-
Nancy Proctor

Seller's Agent in 2013
Nancy Proctor
BHG Masiello Keene
(603) 361-5897
204 Total Sales
-
Chris Thompson

Seller's Agent in 2012
Chris Thompson
BHG Masiello Keene
(603) 762-2929
22 Total Sales
Map
Source: PrimeMLS
MLS Number: 4505178
APN: 574/ / 041/000 00A/430
