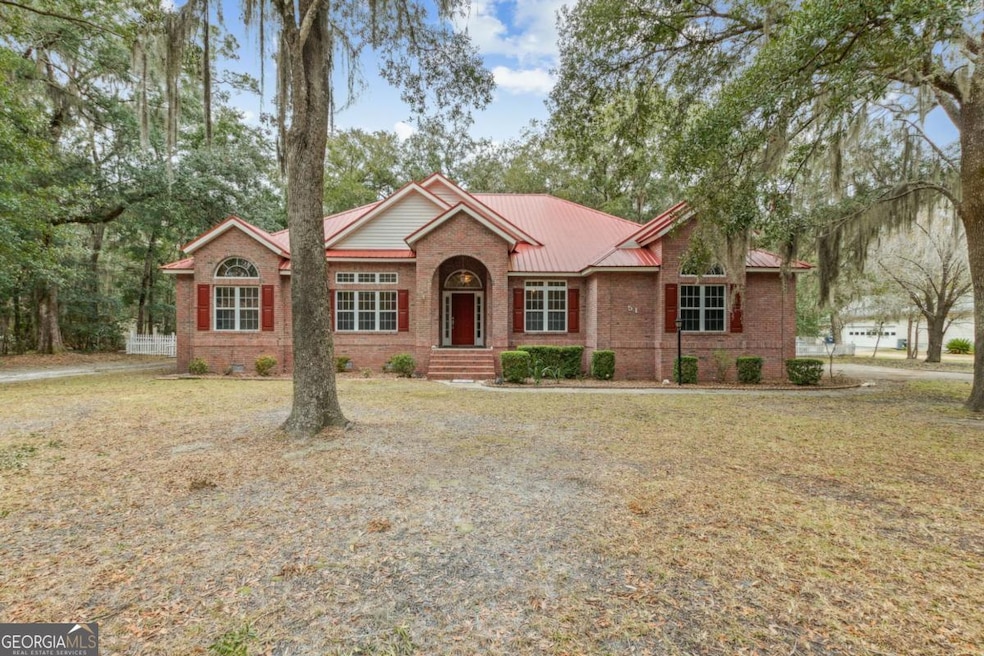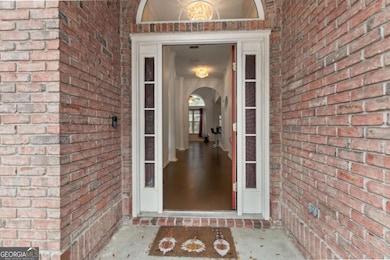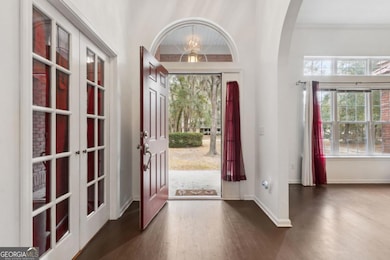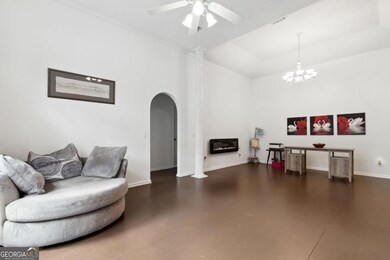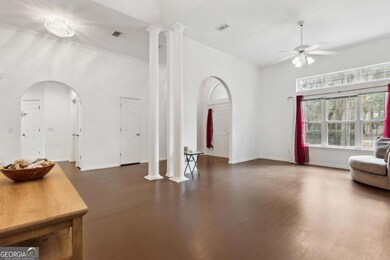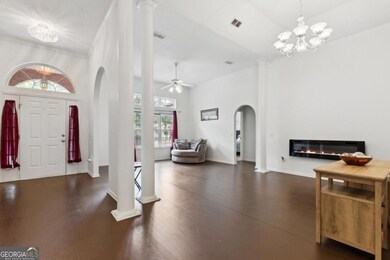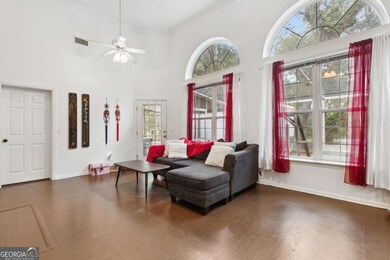51 Ravine Ln Woodbine, GA 31569
Highlights
- Guest House
- Gated Community
- Wood Flooring
- Mamie Lou Gross Elementary School Rated A
- Partially Wooded Lot
- 1 Fireplace
About This Home
2,494 square feet, 3 bedroom, 2 bathroom home located in a beautiful neighborhood with mature trees and Spanish moss, on Harriett's Bluff, far enough away from the hustle and bustle of the city, but just a quick bebop away from the community boat ramp. Located in a gated community set next to a bird sanctuary. The main house, with a split-bedroom floor plan features an additional office space, indoor laundry, sprawling kitchen, and a screened-in back porch with a hot tub area. The kitchen features granite countertops, an oversized eat-in breakfast bar and nook, wood cabinets, and counter space for days. The owner's suite features incredible views, tall tray ceilings, a fantastic walk-in closet, and a magnificent ensuite. The owner's bathroom has a separate shower and soaking tub, and double sinks. The living room has built-in bookshelves for your extra "where do I put this?" stuff. Rental requirements include a background and credit check, verification of income, and previous rental recommendations. Applications are processed on a first-come-first-serve basis and must be 100% complete before considered. Lease includes internet and water. Check this one out! Call today.
Home Details
Home Type
- Single Family
Est. Annual Taxes
- $4,468
Year Built
- Built in 1996
Lot Details
- 1.12 Acre Lot
- Partially Wooded Lot
Parking
- Garage
Home Design
- Brick Exterior Construction
- Slab Foundation
- Brick Frame
- Metal Roof
Interior Spaces
- 2,494 Sq Ft Home
- 1-Story Property
- Bookcases
- Ceiling Fan
- 1 Fireplace
- Combination Dining and Living Room
- Home Office
- Screened Porch
- Wood Flooring
Kitchen
- Breakfast Bar
- Oven or Range
- Dishwasher
Bedrooms and Bathrooms
- 3 Main Level Bedrooms
- Split Bedroom Floorplan
- 2 Full Bathrooms
- Soaking Tub
Laundry
- Laundry in Mud Room
- Laundry Room
Additional Homes
- Guest House
Schools
- Woodbine Elementary School
- Camden Middle School
- Camden County High School
Utilities
- Central Heating and Cooling System
- Underground Utilities
- Septic Tank
- High Speed Internet
- Cable TV Available
Listing and Financial Details
- Security Deposit $2,900
- 12-Month Minimum Lease Term
- $50 Application Fee
Community Details
Overview
- Property has a Home Owners Association
- Association fees include ground maintenance, management fee
- London Hill Subdivision
Pet Policy
- Call for details about the types of pets allowed
- Pet Deposit $250
Security
- Gated Community
Map
Source: Georgia MLS
MLS Number: 10522732
APN: 119A-002C
- 56 Ravine Ct
- 8 London Hill Rd W
- 471.46 Acres Simmons Bluff Rd
- 194 Retreat Place
- 0 Drizzle Bluff Rd Unit 153596
- 0 Drizzle Bluff Rd Unit 1645010
- 0 Drizzle Bluff Rd Unit 10257008
- 0 Simmons Bluff Rd Unit 10371213
- 0 Simmons Bluff Rd Unit 147462
- 15 Merganser Way
- 84 Pintail Ln
- 166 Heron Point Ln
- 381 Serenity Farms Rd
- 493 Harbor View Dr
- 5978 Harrietts Bluff Rd
- LOT 21 Lighthouse Cir
- V/L 77 Heron Point Ln
- 427 Lighthouse Cir
- 176 Mariah Dr
- 682 Marina Isle Dr
- 142 Laurel Marsh Way
- 204 Riley Hunter Dr
- 101 Ryan Nicholas Dr
- 104 Carrington Way
- 117 Green Turtle Ct
- 131 Green Turtle Ct
- 6904 Laurel Island Pkwy
- 148 Austin Ryan Dr
- 135 Cedar Circle Dr
- 231 Brooklet Cir
- 405 Brooklet Cir
- 107 Camellia Ct
- 413 Sunnyside Dr
- 416 Sunnyside Dr
- 108 Cambray Cir
- 102 Bellvue Ct
- 218 Lake Forest Dr
- 301 N Gross Rd
- 5 Talbot Ct
- 69 Sapalo Dr
