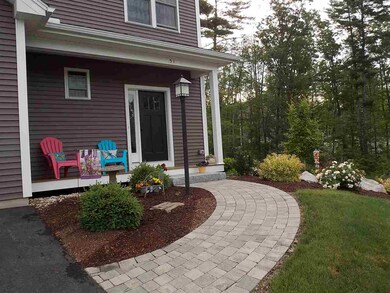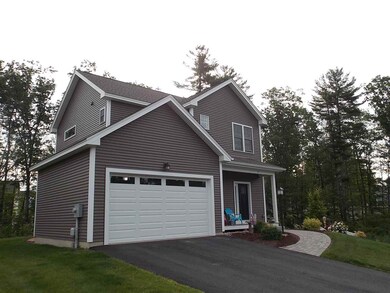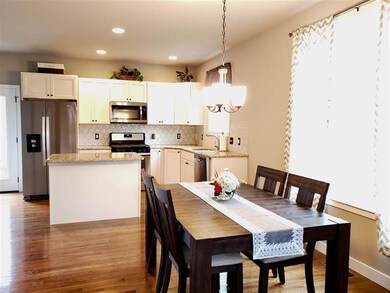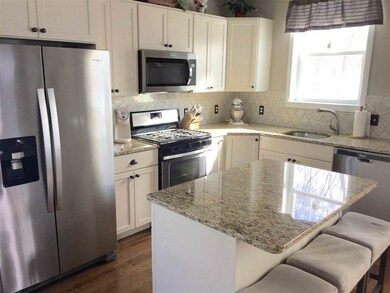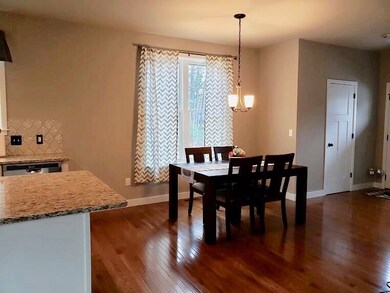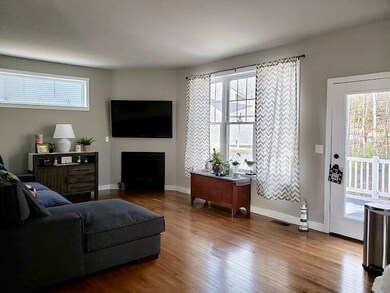
51 Redwood Way Manchester, NH 03102
Northwest Manchester NeighborhoodEstimated Value: $515,000 - $625,000
Highlights
- Fitness Center
- Colonial Architecture
- Deck
- In Ground Pool
- Clubhouse
- Wood Flooring
About This Home
As of September 2019Immaculate and just like new! This one year new re-sale in Cedar Edge Homes at Woodland Pond is located on a Superior lot and cul-de-dac situated privately with a natural buffer behind and to one side. Open concept first floor includes an updated kitchen with center island, hardwood floors, gas fireplace, and rear entry onto a 16x12 deck. The master bathroom boasts a tiled shower. First floor laundry. Energy efficient with natural gas heat and hot water. Public utilities. This beautiful home is located just a short walk from the Woodland Clubhouse with an inground seasonal pool, exercise room and theater room. Easy living with no more shoveling or mowing! Price out the new construction with all these extras and then dare to compare with me!!
Last Listed By
Michael Usenia
RE/MAX Synergy License #003935 Listed on: 06/25/2019

Property Details
Home Type
- Condominium
Est. Annual Taxes
- $8,153
Year Built
- Built in 2018
HOA Fees
- $275 Monthly HOA Fees
Parking
- 2 Car Attached Garage
Home Design
- Colonial Architecture
- Concrete Foundation
- Wood Frame Construction
- Architectural Shingle Roof
- Vinyl Siding
Interior Spaces
- 2-Story Property
- Gas Fireplace
Kitchen
- Gas Range
- Dishwasher
- Disposal
Flooring
- Wood
- Carpet
- Tile
Bedrooms and Bathrooms
- 3 Bedrooms
- En-Suite Primary Bedroom
- Walk-In Closet
Laundry
- Laundry on upper level
- Washer and Dryer Hookup
Basement
- Basement Fills Entire Space Under The House
- Walk-Up Access
Outdoor Features
- In Ground Pool
- Deck
- Covered patio or porch
Utilities
- Forced Air Heating System
- Heating System Uses Natural Gas
- Gas Water Heater
- Cable TV Available
Listing and Financial Details
- Legal Lot and Block G / 0176
Community Details
Overview
- Cedar Edge Condos
Amenities
- Clubhouse
Recreation
- Tennis Courts
- Recreation Facilities
- Fitness Center
- Community Pool
- Snow Removal
Ownership History
Purchase Details
Home Financials for this Owner
Home Financials are based on the most recent Mortgage that was taken out on this home.Purchase Details
Home Financials for this Owner
Home Financials are based on the most recent Mortgage that was taken out on this home.Similar Homes in the area
Home Values in the Area
Average Home Value in this Area
Purchase History
| Date | Buyer | Sale Price | Title Company |
|---|---|---|---|
| Nathan Martina | $359,933 | -- | |
| Benda Christian J | $330,000 | -- |
Mortgage History
| Date | Status | Borrower | Loan Amount |
|---|---|---|---|
| Open | Nathan Martina | $159,900 | |
| Previous Owner | Benda Christian J | $250,000 |
Property History
| Date | Event | Price | Change | Sq Ft Price |
|---|---|---|---|---|
| 09/30/2019 09/30/19 | Sold | $359,900 | 0.0% | $242 / Sq Ft |
| 07/03/2019 07/03/19 | Pending | -- | -- | -- |
| 06/25/2019 06/25/19 | For Sale | $359,900 | -- | $242 / Sq Ft |
Tax History Compared to Growth
Tax History
| Year | Tax Paid | Tax Assessment Tax Assessment Total Assessment is a certain percentage of the fair market value that is determined by local assessors to be the total taxable value of land and additions on the property. | Land | Improvement |
|---|---|---|---|---|
| 2023 | $8,063 | $427,500 | $0 | $427,500 |
| 2022 | $7,798 | $427,500 | $0 | $427,500 |
| 2021 | $7,558 | $427,500 | $0 | $427,500 |
| 2020 | $8,490 | $344,300 | $0 | $344,300 |
| 2019 | $8,373 | $344,300 | $0 | $344,300 |
| 2018 | $8,231 | $347,600 | $0 | $347,600 |
| 2017 | $3,316 | $142,200 | $0 | $142,200 |
| 2016 | $810 | $35,000 | $0 | $35,000 |
| 2015 | $703 | $30,000 | $0 | $30,000 |
| 2014 | $705 | $30,000 | $0 | $30,000 |
| 2013 | $245 | $10,800 | $0 | $10,800 |
Agents Affiliated with this Home
-

Seller's Agent in 2019
Michael Usenia
RE/MAX
(603) 759-9333
-
Penny Chauvette

Buyer's Agent in 2019
Penny Chauvette
Paul Blais Realty
(603) 669-9099
8 Total Sales
Map
Source: PrimeMLS
MLS Number: 4760767
APN: MNCH-000766-000000-000176G
- 21 Redwood Way
- 24 Centerwood Way
- 22 Centerwood Way
- 67 Centerwood Way
- 65 Centerwood Way
- 69 Centerwood Way
- 61 Centerwood Way
- 11 Carriage Way Unit 4
- 238 Woodview Way
- 210 Knollwood Way
- 28 Blueberry Dr
- 239 Knollwood Way
- 38 Pollard Rd
- 382 E Dunbarton Rd
- 205 Black Brook Rd
- 81 Hackett Hill Rd Unit 12
- 51 Hackett Hill Rd Unit 27
- 1642 Front St
- 1385 Front St
- 45 Rachael Cir
- 51 Redwood Way Unit M
- 51 Redwood Way Unit 29
- 51 Redwood Way
- 37 Redwood Way Unit F
- 37 Redwood Way
- 37 Redwood Way Unit 28
- Unit J Cottonwood
- Unit H Crosswood
- Unit H Crosswood Unit H
- Unit R Crosswood
- Unit "H" Redwood Way
- 33 Redwood Way Unit 27
- 33 Redwood Way
- 21 Redwood Way Unit "C"
- 50 Redwood Way
- 50 Redwood Way Unit 33
- Unit "R" Cedar Edge Unit R
- 65 Redwood Way Unit 30
- 62 Redwood Way Unit 32
- 62 Redwood Way

