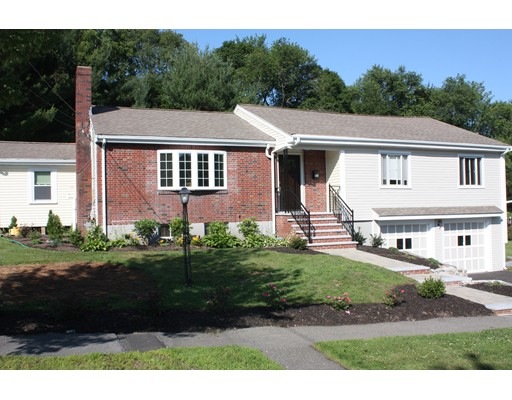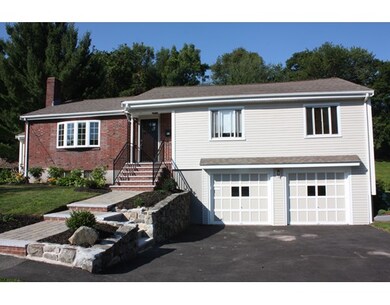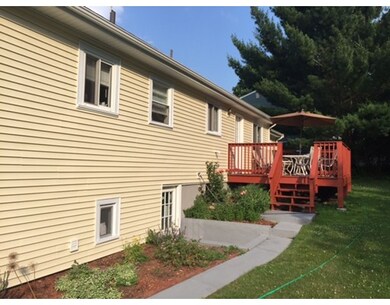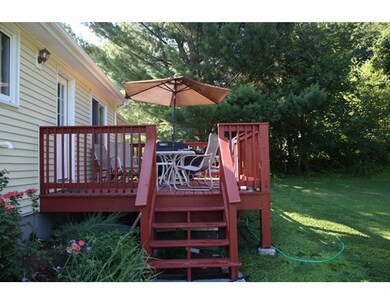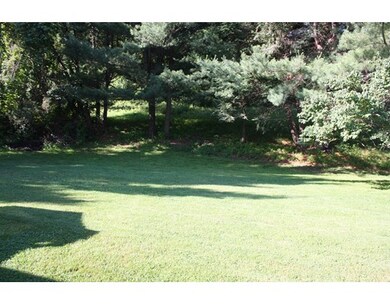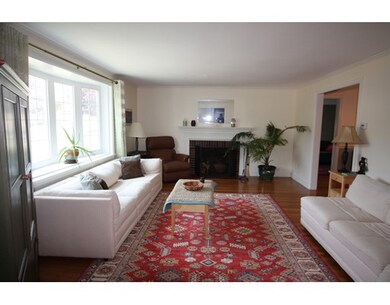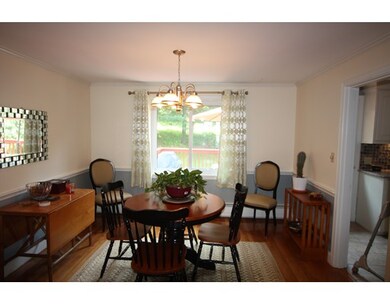
51 Ridgewood Rd Milton, MA 02186
Hillside Street NeighborhoodAbout This Home
As of October 2015Nothing left to do but move right in!! Set in a very desirable neighborhood, this newly redone home is waiting for you. New kitchen with granite countertops and stainless steel appliances, new master bath, state of the art heating system, updated electric, new windows, refinished floors and fresh paint make this a great place to call home. The deck overlooks a yard made for barbecues, family fun, relaxation, and games. The fireplaced living room is a wonderful place for family to gather, the dining room, perfect for a holiday meal, has a corner china cabinet. A master bedroom with bath, 2 additional bedrooms, an additional full bath, and an office or family room complete the upper level. The finished basement is a great area for exercise, yoga or additional living space. Set against the scenic Blue Hills yet Minutes from Downtown Boston, this home has it all!!. Don't miss this opportunity to live in this great house and experience all that Milton has to offer.
Last Buyer's Agent
Herbert Wong
Central Real Estate
Home Details
Home Type
Single Family
Est. Annual Taxes
$9,786
Year Built
1953
Lot Details
0
Listing Details
- Lot Description: Wooded, Paved Drive
- Other Agent: 1.00
- Special Features: None
- Property Sub Type: Detached
- Year Built: 1953
Interior Features
- Appliances: Range, Dishwasher, Disposal, Microwave, Refrigerator, Washer, Dryer
- Fireplaces: 1
- Has Basement: Yes
- Fireplaces: 1
- Primary Bathroom: Yes
- Number of Rooms: 7
- Amenities: Public Transportation, Shopping, Swimming Pool, Park, Walk/Jog Trails, Golf Course, Medical Facility, Bike Path, Conservation Area, Highway Access, House of Worship, Private School, Public School
- Energy: Insulated Windows, Insulated Doors
- Flooring: Wood
- Insulation: Full
- Interior Amenities: Cable Available
- Basement: Partially Finished, Walk Out, Interior Access, Garage Access
- Bedroom 2: First Floor, 10X13
- Bedroom 3: First Floor, 10X13
- Kitchen: First Floor, 14X10
- Laundry Room: Basement
- Living Room: First Floor, 20X13
- Master Bedroom: First Floor, 15X17
- Master Bedroom Description: Bathroom - 3/4, Flooring - Hardwood
- Dining Room: First Floor, 11X11
- Family Room: First Floor, 10X10
Exterior Features
- Roof: Asphalt/Fiberglass Shingles
- Construction: Frame, Brick
- Exterior: Vinyl, Brick
- Exterior Features: Deck
- Foundation: Poured Concrete
Garage/Parking
- Garage Spaces: 2
- Parking Spaces: 2
Utilities
- Cooling: None
- Heating: Central Heat, Hot Water Radiators, Steam, Gas
- Hot Water: Electric
- Utility Connections: for Electric Oven, for Electric Dryer, Washer Hookup, for Gas Range
Condo/Co-op/Association
- HOA: No
Schools
- Elementary School: Milton
- Middle School: Pierce
- High School: Milton
Ownership History
Purchase Details
Purchase Details
Home Financials for this Owner
Home Financials are based on the most recent Mortgage that was taken out on this home.Purchase Details
Home Financials for this Owner
Home Financials are based on the most recent Mortgage that was taken out on this home.Similar Homes in the area
Home Values in the Area
Average Home Value in this Area
Purchase History
| Date | Type | Sale Price | Title Company |
|---|---|---|---|
| Quit Claim Deed | -- | None Available | |
| Land Court Massachusetts | $410,000 | -- | |
| Land Court Massachusetts | $410,000 | -- | |
| Land Court Massachusetts | $470,000 | -- | |
| Land Court Massachusetts | $470,000 | -- |
Mortgage History
| Date | Status | Loan Amount | Loan Type |
|---|---|---|---|
| Previous Owner | $587,000 | Adjustable Rate Mortgage/ARM | |
| Previous Owner | $602,400 | Adjustable Rate Mortgage/ARM | |
| Previous Owner | $150,000 | Balloon | |
| Previous Owner | $295,000 | New Conventional | |
| Previous Owner | $324,000 | No Value Available | |
| Previous Owner | $326,552 | No Value Available | |
| Previous Owner | $328,000 | Purchase Money Mortgage | |
| Previous Owner | $110,865 | No Value Available | |
| Previous Owner | $376,000 | Purchase Money Mortgage |
Property History
| Date | Event | Price | Change | Sq Ft Price |
|---|---|---|---|---|
| 10/30/2015 10/30/15 | Sold | $575,000 | 0.0% | $284 / Sq Ft |
| 09/22/2015 09/22/15 | Off Market | $575,000 | -- | -- |
| 09/22/2015 09/22/15 | Pending | -- | -- | -- |
| 09/03/2015 09/03/15 | Price Changed | $599,900 | -3.2% | $297 / Sq Ft |
| 08/22/2015 08/22/15 | Price Changed | $619,900 | -4.6% | $307 / Sq Ft |
| 08/13/2015 08/13/15 | For Sale | $649,900 | +13.0% | $321 / Sq Ft |
| 07/30/2015 07/30/15 | Off Market | $575,000 | -- | -- |
| 06/30/2015 06/30/15 | For Sale | $649,900 | +9.6% | $321 / Sq Ft |
| 08/12/2014 08/12/14 | Sold | $593,000 | -5.3% | $282 / Sq Ft |
| 07/23/2014 07/23/14 | Pending | -- | -- | -- |
| 07/01/2014 07/01/14 | Price Changed | $625,900 | -0.6% | $298 / Sq Ft |
| 06/25/2014 06/25/14 | For Sale | $629,900 | -- | $300 / Sq Ft |
Tax History Compared to Growth
Tax History
| Year | Tax Paid | Tax Assessment Tax Assessment Total Assessment is a certain percentage of the fair market value that is determined by local assessors to be the total taxable value of land and additions on the property. | Land | Improvement |
|---|---|---|---|---|
| 2025 | $9,786 | $882,400 | $537,400 | $345,000 |
| 2024 | $9,143 | $837,300 | $511,800 | $325,500 |
| 2023 | $8,827 | $774,300 | $487,500 | $286,800 |
| 2022 | $8,860 | $710,500 | $487,500 | $223,000 |
| 2021 | $8,643 | $658,300 | $445,900 | $212,400 |
| 2020 | $8,611 | $656,300 | $437,500 | $218,800 |
| 2019 | $8,397 | $637,100 | $424,700 | $212,400 |
| 2018 | $7,955 | $576,000 | $365,100 | $210,900 |
| 2017 | $7,440 | $548,700 | $347,700 | $201,000 |
| 2016 | $7,428 | $550,200 | $314,600 | $235,600 |
| 2015 | $6,309 | $452,600 | $289,700 | $162,900 |
Agents Affiliated with this Home
-
Paul Carroll
P
Seller's Agent in 2015
Paul Carroll
The Galvin Group, LLC
(617) 817-1932
3 Total Sales
-
H
Buyer's Agent in 2015
Herbert Wong
Central Real Estate
-
Peter Kelly
P
Seller's Agent in 2014
Peter Kelly
Kelly Group Properties
(617) 839-4069
1 in this area
40 Total Sales
-
Kevin Keating

Buyer's Agent in 2014
Kevin Keating
Keating Brokerage
(617) 698-7700
2 in this area
102 Total Sales
Map
Source: MLS Property Information Network (MLS PIN)
MLS Number: 71867408
APN: MILT-000000-N000001B-000006
- 44 Ridgewood Rd
- 0 Sassamon Ave
- 4 Mark Ln
- 88 Hilltop St
- 161 Sassamon Ave
- 63 Sears Rd
- 1262 Randolph Ave
- 80 Brierbrook St
- 55 Parkwood Dr
- 610 Harland St
- 403405 Reedsdale Rd
- 111-113 Pleasant St
- 540 Harland St
- 51 Clifton Rd
- 40 Lyman Rd
- 81 Countryside Ln
- 290 Lyman Rd
- 60 Whittier Rd
- 79 Sias Ln
- 418 Pleasant St
