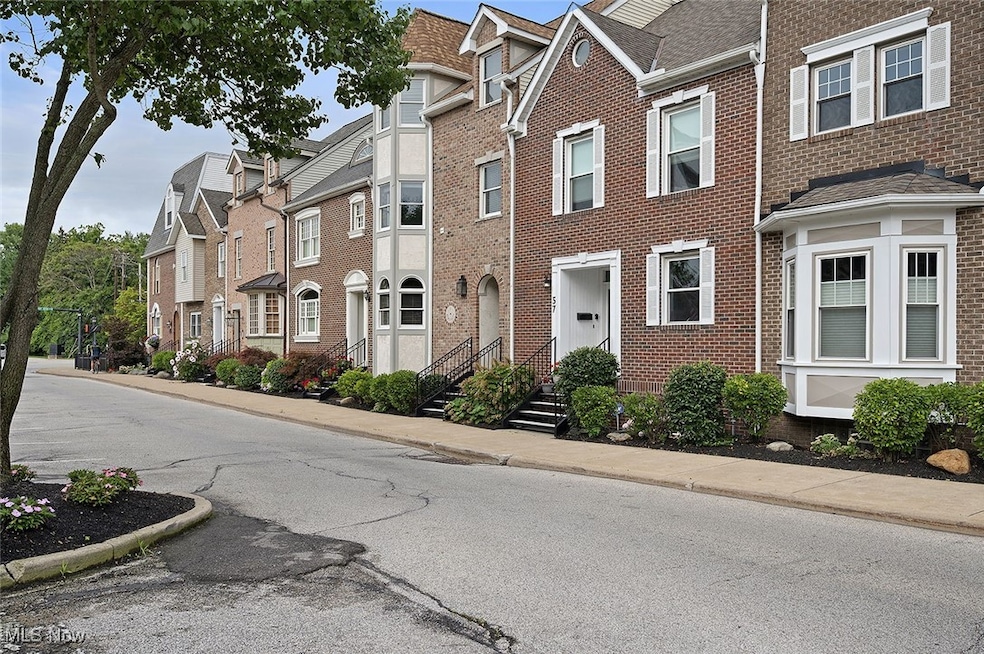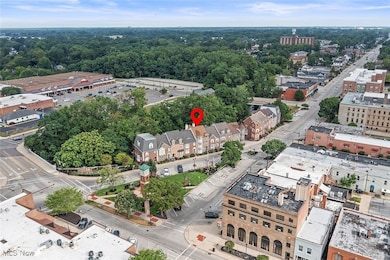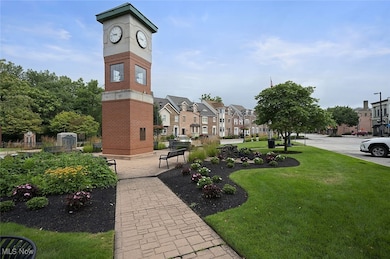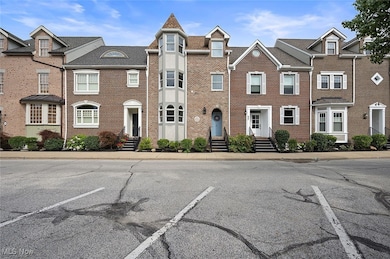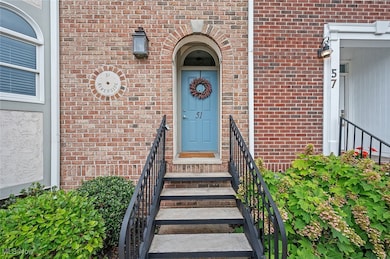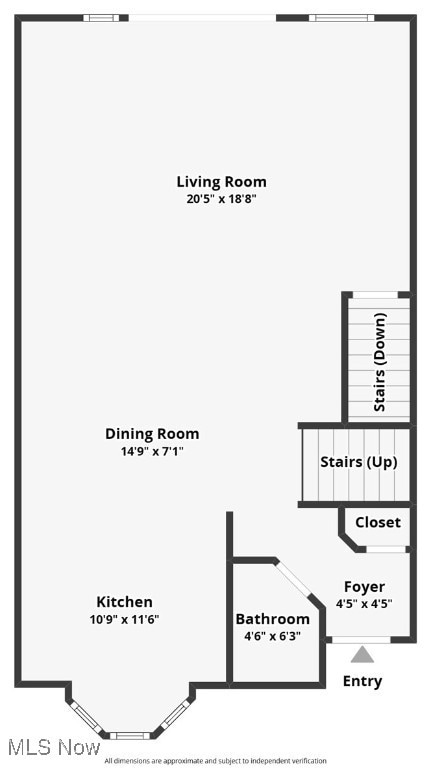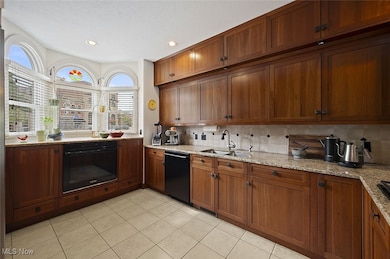Estimated payment $3,634/month
Highlights
- River View
- Deck
- Hydromassage or Jetted Bathtub
- Open Floorplan
- Cathedral Ceiling
- 1-minute walk to Berea Triangle
About This Home
THIS could be THE PLACE! Very limited opportunity to own this exclusive property with ‘city in the front & river in the back’ having the Berea Town Triangle outside your front door & the Rocky River at your back deck! The location is amazing; the conveniences & nearby destinations are fabulous! Enter the open living area which immediately draws attention to the natural light & wooded scenery through the glass doors to the back deck. The large deck overlooks the river below & was recently replaced with new Trex decking. A spacious & bright layout with tall ceilings for dining & living areas includes a woodburning fireplace. A very nicely appointed kitchen with much counterspace & cabinetry, designed for those who like to cook/entertain or just have a great kitchen. Tiled floors, granite counters, Sub-Zero refrigerator, gas cooktop with downdraft venting, built-in convection oven plus an Advantium cooker. A very comfortable primary overlooks the river & provides more natural light & beautiful views. Wood floors, WIC, primary bathroom with large tiled shower, jetted tub, dual sinks. A spare bedroom (used as an office), large linen closet & laundry room completes this level. The top level offers an additional guest bedroom & full bath. The top level features an amazing room with a beamed, vaulted ceiling with a finished loft. This room now offers a built-in wet bar & has a large closet & could be another bedroom or used as a media room/retreat space to relax or entertain. Some general FYIs: Wood floors run throughout all levels. There is an attached 2-car garage & basement space. The roof & decking recently replaced. Heating & cooling controlled at each level (smart thermostat). HOA maintains exterior common areas/elements including landscaping, fencing, decking & a heated driveway. Coe Park, Metroparks (including Wallace Lake), Hopkins International Airport, many local shops for coffee, drinks, dining, yoga, pool, grocery store all just a short distance away.
Listing Agent
Berkshire Hathaway HomeServices Professional Realty Brokerage Email: 440-805-9098, broker@bhhspro.com License #2013004565 Listed on: 07/21/2025

Co-Listing Agent
Berkshire Hathaway HomeServices Professional Realty Brokerage Email: 440-805-9098, broker@bhhspro.com License #2003005232
Open House Schedule
-
Saturday, July 26, 202510:00 am to 12:00 pm7/26/2025 10:00:00 AM +00:007/26/2025 12:00:00 PM +00:00Meet Katy Boscia who will be hosting this open house.Add to Calendar
Property Details
Home Type
- Condominium
Est. Annual Taxes
- $7,853
Year Built
- Built in 1999
Lot Details
- River Front
HOA Fees
- $407 Monthly HOA Fees
Parking
- 2 Car Direct Access Garage
- Garage Door Opener
Property Views
- River
- City
Home Design
- Fiberglass Roof
- Asphalt Roof
Interior Spaces
- 2,362 Sq Ft Home
- 4-Story Property
- Open Floorplan
- Wet Bar
- Built-In Features
- Bookcases
- Beamed Ceilings
- Cathedral Ceiling
- Recessed Lighting
- Living Room with Fireplace
- Smart Thermostat
- Unfinished Basement
Kitchen
- Built-In Oven
- Cooktop
- Microwave
- Dishwasher
- Granite Countertops
Bedrooms and Bathrooms
- 3 Bedrooms
- Walk-In Closet
- 2.5 Bathrooms
- Double Vanity
- Hydromassage or Jetted Bathtub
Laundry
- Laundry in unit
- Washer
Outdoor Features
- Balcony
- Deck
Utilities
- Central Air
- Heating System Uses Gas
- Baseboard Heating
- Water Softener
Community Details
- Association fees include management, common area maintenance, insurance, ground maintenance, reserve fund
- Riverside Gardens Association
- Riverside Gardens Subdivision
Listing and Financial Details
- Home warranty included in the sale of the property
- Assessor Parcel Number 364-09-024
Map
Home Values in the Area
Average Home Value in this Area
Tax History
| Year | Tax Paid | Tax Assessment Tax Assessment Total Assessment is a certain percentage of the fair market value that is determined by local assessors to be the total taxable value of land and additions on the property. | Land | Improvement |
|---|---|---|---|---|
| 2024 | $7,853 | $136,500 | $7,420 | $129,080 |
| 2023 | $5,125 | $74,210 | $8,090 | $66,120 |
| 2022 | $5,093 | $74,200 | $8,085 | $66,115 |
| 2021 | $5,050 | $74,200 | $8,090 | $66,120 |
| 2020 | $4,825 | $62,900 | $6,860 | $56,040 |
| 2019 | $4,696 | $179,700 | $19,600 | $160,100 |
| 2018 | $4,696 | $62,900 | $6,860 | $56,040 |
| 2017 | $6,117 | $74,660 | $3,680 | $70,980 |
| 2016 | $6,073 | $74,660 | $3,680 | $70,980 |
| 2015 | $5,988 | $74,660 | $3,680 | $70,980 |
| 2014 | $5,988 | $77,780 | $3,820 | $73,960 |
Property History
| Date | Event | Price | Change | Sq Ft Price |
|---|---|---|---|---|
| 07/21/2025 07/21/25 | For Sale | $465,000 | +19.2% | $197 / Sq Ft |
| 12/16/2021 12/16/21 | Sold | $390,000 | -2.5% | $179 / Sq Ft |
| 11/01/2021 11/01/21 | Pending | -- | -- | -- |
| 10/27/2021 10/27/21 | For Sale | $399,900 | -- | $184 / Sq Ft |
Purchase History
| Date | Type | Sale Price | Title Company |
|---|---|---|---|
| Warranty Deed | $390,000 | Infinity Title | |
| Warranty Deed | $211,350 | None Available | |
| Warranty Deed | $178,500 | -- |
Mortgage History
| Date | Status | Loan Amount | Loan Type |
|---|---|---|---|
| Closed | $312,000 | New Conventional | |
| Previous Owner | $115,000 | New Conventional | |
| Previous Owner | $50,000 | Unknown | |
| Previous Owner | $132,750 | Stand Alone Refi Refinance Of Original Loan | |
| Previous Owner | $20,426 | Unknown | |
| Previous Owner | $37,000 | Future Advance Clause Open End Mortgage | |
| Previous Owner | $152,100 | Unknown | |
| Previous Owner | $15,000 | Future Advance Clause Open End Mortgage | |
| Previous Owner | $31,000 | Unknown | |
| Previous Owner | $170,000 | Unknown | |
| Previous Owner | $30,000 | Credit Line Revolving | |
| Previous Owner | $120,000 | No Value Available |
Source: MLS Now
MLS Number: 5142129
APN: 364-09-024
- 56 Beech St
- 147 S Rocky River Dr
- 205 Seminary St
- 76 W Bagley Rd
- 135 W Bagley Rd
- 367 S Rocky River Dr Unit ID1061192P
- 375-381 Front St
- 326 W Bagley Rd
- 55 Barrett Rd
- 670-678 Prospect St
- 7019 E White Dove Ln
- 223 Maplelawn Dr
- 8581 Fair Rd
- 92 Riveredge Pkwy Unit 92
- 125 Sheldon Rd
- 8040 Strongsville Blvd Unit ID1061066P
- 1000 Stone Ridge Cir
- 101 Yellowstone Ct
- 17552 Rosbough Blvd
- 8380 Pearl Rd
