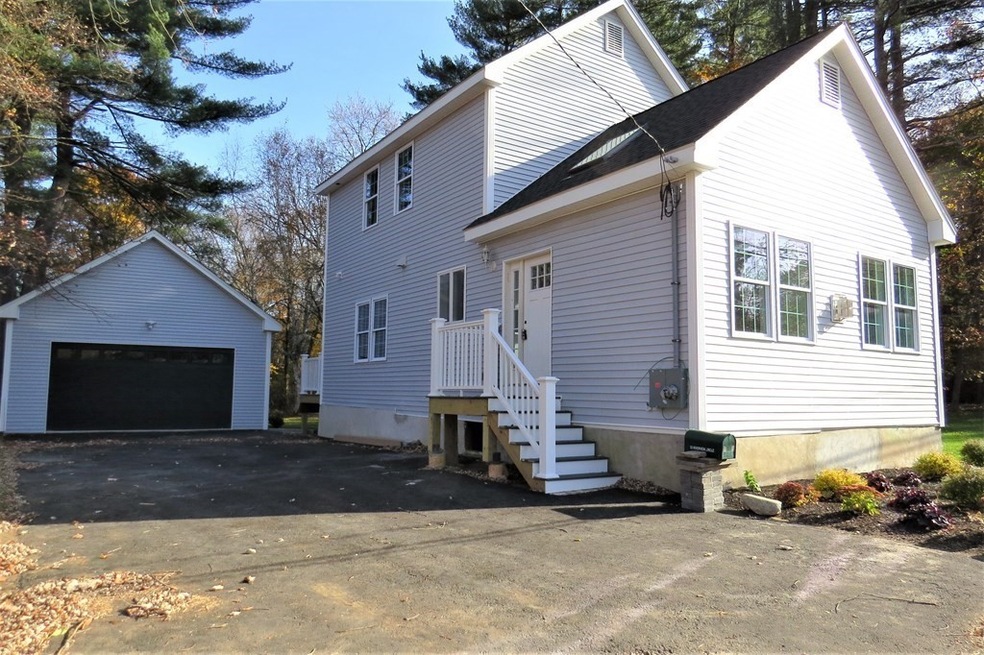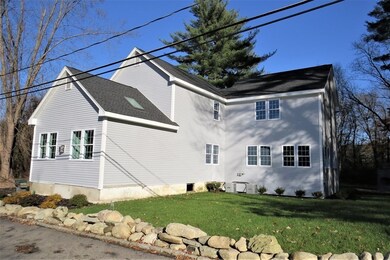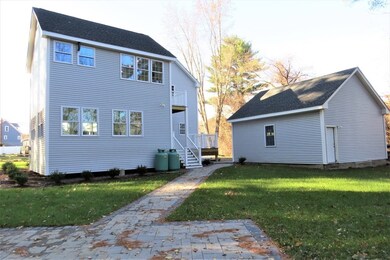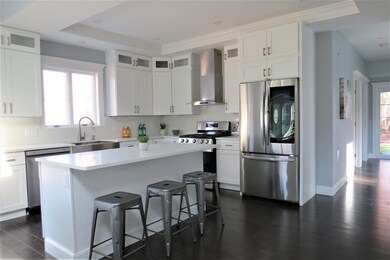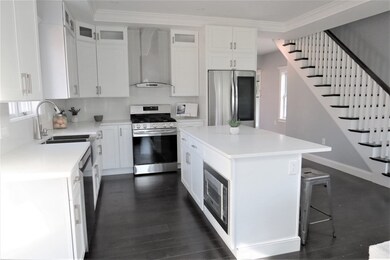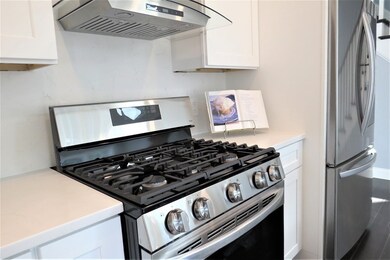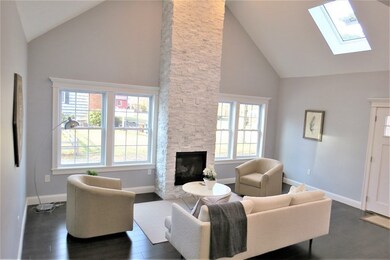
51 Riverview Cir Wayland, MA 01778
Pinefield NeighborhoodHighlights
- Golf Course Community
- Open Floorplan
- Landscaped Professionally
- Wayland High School Rated A+
- Colonial Architecture
- Fireplace in Primary Bedroom
About This Home
As of April 2022NEW CONSTRUCTION!! Beautiful, light-filled 2/3 bedroom home in desirable Wayland! First floor offers an impressive open floor plan w/modern kitchen that includes stainless steel appliances, quartz countertops, tray ceiling w/recessed lighting, and large quartz central island .Living room has a cathedral ceiling w/skylights and a stunning floor-to-ceiling stone-front gas fireplace. Enjoy the large, window-filled family room with an impressive coffered ceiling w/recessed lighting. The spare room can be used as a dining room, guest bedroom or an office. Walk out to the deck that leads to the private yard, large patio area, and an outside fireplace for your entertainment. Second level offers a spacious princess suite w/built-in closets and beautiful bathroom. Luxurious master bedroom w/fireplace, tray ceiling, walk-in closet and stunning master bathroom. Access your private deck off the master bedroom! This home is a MUST SEE!!
Home Details
Home Type
- Single Family
Est. Annual Taxes
- $15,266
Year Built
- Built in 2021
Lot Details
- 0.46 Acre Lot
- Near Conservation Area
- Landscaped Professionally
- Level Lot
- Wooded Lot
- Property is zoned R20
Parking
- 2 Car Detached Garage
- Tandem Parking
- Driveway
- Open Parking
- Off-Street Parking
Home Design
- Colonial Architecture
- Stone Foundation
- Frame Construction
- Shingle Roof
- Concrete Perimeter Foundation
Interior Spaces
- 2,300 Sq Ft Home
- Open Floorplan
- Cathedral Ceiling
- Skylights
- Recessed Lighting
- Living Room with Fireplace
- 2 Fireplaces
Kitchen
- Range
- Microwave
- Dishwasher
- Stainless Steel Appliances
- Kitchen Island
- Solid Surface Countertops
Flooring
- Wood
- Marble
- Ceramic Tile
Bedrooms and Bathrooms
- 2 Bedrooms
- Fireplace in Primary Bedroom
- Primary bedroom located on second floor
- Walk-In Closet
- 3 Full Bathrooms
- Dual Vanity Sinks in Primary Bathroom
Laundry
- Laundry on upper level
- Washer and Gas Dryer Hookup
Outdoor Features
- Balcony
- Deck
- Patio
Location
- Flood Zone Lot
- Property is near public transit
- Property is near schools
Utilities
- Forced Air Heating and Cooling System
- Heating System Uses Propane
- 200+ Amp Service
- Natural Gas Connected
- Private Sewer
Listing and Financial Details
- Assessor Parcel Number M:36C L:046,861481
Community Details
Amenities
- Shops
Recreation
- Golf Course Community
- Park
Ownership History
Purchase Details
Purchase Details
Purchase Details
Purchase Details
Similar Homes in the area
Home Values in the Area
Average Home Value in this Area
Purchase History
| Date | Type | Sale Price | Title Company |
|---|---|---|---|
| Quit Claim Deed | -- | -- | |
| Deed | -- | -- | |
| Deed | $136,500 | -- | |
| Foreclosure Deed | $199,500 | -- | |
| Quit Claim Deed | -- | -- | |
| Deed | -- | -- | |
| Deed | $136,500 | -- | |
| Foreclosure Deed | $199,500 | -- |
Mortgage History
| Date | Status | Loan Amount | Loan Type |
|---|---|---|---|
| Open | $926,250 | Purchase Money Mortgage | |
| Closed | $926,250 | Purchase Money Mortgage | |
| Closed | $650,000 | Stand Alone Refi Refinance Of Original Loan | |
| Closed | $500,000 | Stand Alone Refi Refinance Of Original Loan | |
| Closed | $484,749 | New Conventional | |
| Closed | $457,500 | Adjustable Rate Mortgage/ARM | |
| Previous Owner | $253,800 | No Value Available | |
| Previous Owner | $52,000 | No Value Available | |
| Previous Owner | $40,000 | No Value Available |
Property History
| Date | Event | Price | Change | Sq Ft Price |
|---|---|---|---|---|
| 04/04/2022 04/04/22 | Sold | $975,000 | -9.6% | $424 / Sq Ft |
| 02/07/2022 02/07/22 | Pending | -- | -- | -- |
| 01/05/2022 01/05/22 | For Sale | $1,079,000 | +315.0% | $469 / Sq Ft |
| 12/31/2019 12/31/19 | Sold | $260,000 | -13.3% | $267 / Sq Ft |
| 07/26/2019 07/26/19 | Pending | -- | -- | -- |
| 07/11/2019 07/11/19 | For Sale | $299,900 | -- | $308 / Sq Ft |
Tax History Compared to Growth
Tax History
| Year | Tax Paid | Tax Assessment Tax Assessment Total Assessment is a certain percentage of the fair market value that is determined by local assessors to be the total taxable value of land and additions on the property. | Land | Improvement |
|---|---|---|---|---|
| 2025 | $15,266 | $976,700 | $429,800 | $546,900 |
| 2024 | $14,476 | $932,700 | $409,300 | $523,400 |
| 2023 | $15,328 | $920,600 | $372,100 | $548,500 |
| 2022 | $6,771 | $369,000 | $308,200 | $60,800 |
| 2021 | $6,189 | $334,200 | $280,100 | $54,100 |
| 2020 | $5,898 | $332,100 | $280,100 | $52,000 |
| 2019 | $6,160 | $337,000 | $266,800 | $70,200 |
| 2018 | $6,074 | $336,900 | $266,800 | $70,100 |
| 2017 | $5,821 | $320,900 | $254,000 | $66,900 |
| 2016 | $5,476 | $315,800 | $248,900 | $66,900 |
| 2015 | -- | $311,000 | $248,900 | $62,100 |
Agents Affiliated with this Home
-
Cheryle West
C
Seller's Agent in 2022
Cheryle West
Coldwell Banker Realty - Waltham
(781) 883-8536
1 in this area
52 Total Sales
-
Hudson Santana

Buyer's Agent in 2022
Hudson Santana
Keller Williams Realty Boston Northwest
(617) 272-0842
2 in this area
548 Total Sales
-
Kathy Foran

Seller's Agent in 2019
Kathy Foran
Realty Executives
(508) 395-2932
19 in this area
354 Total Sales
Map
Source: MLS Property Information Network (MLS PIN)
MLS Number: 72931273
APN: WAYL-000036C-000000-000046
- 65 Riverview Cir
- 32 Overlook Rd
- 7 Lowry Rd
- 25 Lynne Rd
- 56 Landham Rd
- 45 Anselm Way
- 40 Shadow Oak Dr
- 17 Wagonwheel Rd
- 27 Guzzlebrook Dr
- 46 Blackmer Rd
- 0 Wagonwheel Rd
- 25 Jason Dr
- 234 Elm St
- 19 Pelham Island Rd
- 35 Wallace Rd
- 54 Oxbow Rd Unit 54
- 49 Hopestill Brown Rd
- 418 Old Connecticut Path
- 28 Woodland Rd
- 435 Old Connecticut Path
