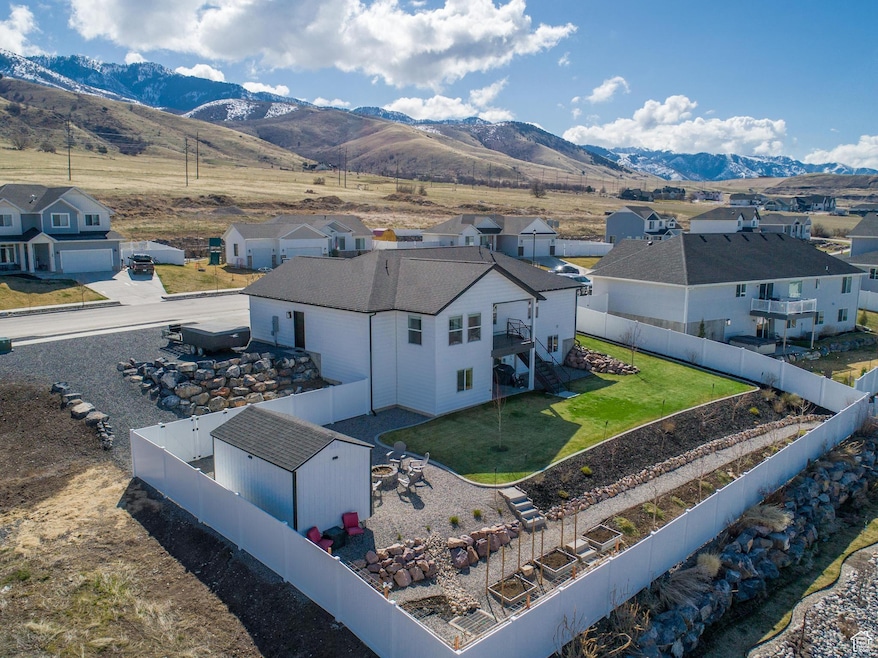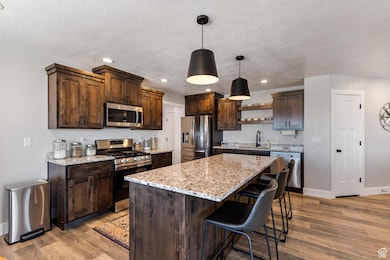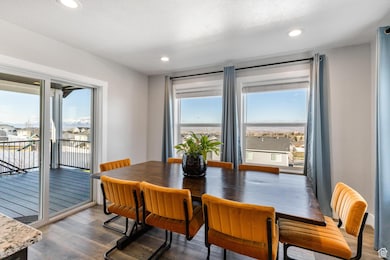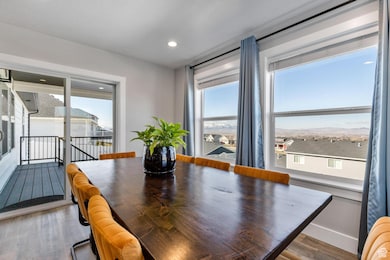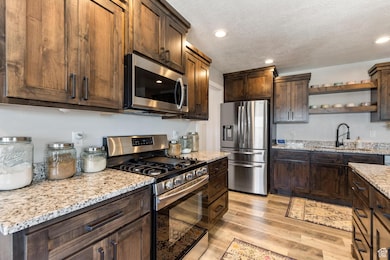
51 S 1250 E Smithfield, UT 84335
Estimated payment $4,206/month
Highlights
- Home Theater
- RV or Boat Parking
- Mountain View
- Sunrise School Rated A
- Fruit Trees
- Rambler Architecture
About This Home
Discover this beautifully designed custom home, featuring 5 bedrooms, 3 full bathrooms, and extensive upgrades for comfort and functionality. Inside, enjoy stylish custom cabinetry, high-quality flooring, and thoughtful lighting that create a welcoming atmosphere. The gourmet kitchen boasts luxurious granite countertops, a spacious walk-in pantry, and premium appliances, including a gas stove. Additional conveniences like a laundry chute, a walk-in cold storage room, and a basement plumbed for a kitchenette enhance everyday living. The fully finished walkout basement offers a large family room for entertainment, along with a home theater equipped with theater surround, HD projector, and a 139" viewing picture. Step outside on the covered deck and enjoy the breathtaking Cache Valley views. The property includes a large 2-car garage, additional parking for six vehicles, and dedicated RV/boat parking. Professionally landscaped with a $30k investment, the yard features a shed with loft storage and drive-down backyard access. Additional highlights include custom iron railings, hot tub wiring, an efficient French drain system, irrigation for lush gardens, security cameras, an outdoor fire pit, and raised garden boxes. You will Enjoy the 9 fruit trees and thriving thornless blackberry bushes. Don't miss the opportunity to own this dream property! Contact us for a private showing today!
Listing Agent
Kyle Livingston
Century 21 N & N Realtors License #5488470
Home Details
Home Type
- Single Family
Est. Annual Taxes
- $2,377
Year Built
- Built in 2020
Lot Details
- 0.31 Acre Lot
- Property is Fully Fenced
- Landscaped
- Terraced Lot
- Fruit Trees
- Vegetable Garden
- Property is zoned Single-Family
Parking
- 2 Car Attached Garage
- 4 Open Parking Spaces
- RV or Boat Parking
Property Views
- Mountain
- Valley
Home Design
- Rambler Architecture
Interior Spaces
- 3,236 Sq Ft Home
- 2-Story Property
- Ceiling Fan
- Double Pane Windows
- Blinds
- Smart Doorbell
- Home Theater
- Carpet
Kitchen
- Microwave
- Granite Countertops
- Disposal
Bedrooms and Bathrooms
- 5 Bedrooms | 3 Main Level Bedrooms
- Primary Bedroom on Main
- Walk-In Closet
- 3 Full Bathrooms
Laundry
- Dryer
- Washer
- Laundry Chute
Basement
- Walk-Out Basement
- Basement Fills Entire Space Under The House
- Natural lighting in basement
Home Security
- Video Cameras
- Fire and Smoke Detector
Eco-Friendly Details
- Sprinkler System
Outdoor Features
- Covered patio or porch
- Storage Shed
- Outbuilding
Schools
- Sunrise Elementary School
- North Cache Middle School
- Sky View High School
Utilities
- Forced Air Heating and Cooling System
- Natural Gas Connected
Community Details
- No Home Owners Association
- Elk Ridge Estates Phase 4 Subdivision
Listing and Financial Details
- Assessor Parcel Number 08-192-0049
Map
Home Values in the Area
Average Home Value in this Area
Tax History
| Year | Tax Paid | Tax Assessment Tax Assessment Total Assessment is a certain percentage of the fair market value that is determined by local assessors to be the total taxable value of land and additions on the property. | Land | Improvement |
|---|---|---|---|---|
| 2024 | $2,378 | $298,605 | $0 | $0 |
| 2023 | $2,583 | $298,435 | $0 | $0 |
| 2022 | $2,626 | $306,790 | $0 | $0 |
| 2021 | $1,971 | $351,900 | $85,000 | $266,900 |
| 2020 | $1,283 | $213,600 | $85,000 | $128,600 |
| 2019 | $744 | $65,000 | $65,000 | $0 |
Property History
| Date | Event | Price | Change | Sq Ft Price |
|---|---|---|---|---|
| 04/22/2025 04/22/25 | Price Changed | $719,500 | -0.7% | $222 / Sq Ft |
| 04/08/2025 04/08/25 | For Sale | $724,900 | -- | $224 / Sq Ft |
Deed History
| Date | Type | Sale Price | Title Company |
|---|---|---|---|
| Interfamily Deed Transfer | -- | Pinnacle Title Ins Agcy Inc | |
| Interfamily Deed Transfer | -- | Pinnacle Title Ins Agcy Inc | |
| Interfamily Deed Transfer | -- | Cache Title Logan | |
| Warranty Deed | -- | Cache Title Logan | |
| Warranty Deed | -- | American Secure Title Logan | |
| Warranty Deed | -- | American Secure Title Logan |
Mortgage History
| Date | Status | Loan Amount | Loan Type |
|---|---|---|---|
| Open | $344,000 | New Conventional | |
| Closed | $305,500 | New Conventional | |
| Previous Owner | $217,750 | Construction | |
| Previous Owner | $51,800 | Commercial |
Similar Homes in Smithfield, UT
Source: UtahRealEstate.com
MLS Number: 2075975
APN: 08-192-0049
- 1164 E 30 S
- 12 S 1150 E Unit 8
- 236 S 1100 E
- 250 S 1100 E
- 994 E 220 S
- 670 S 1000 E Unit 37
- 1076 E 300 S
- 887 E 190 S
- 1077 E 340 S
- 354 S 1150 E Unit 605
- 3 S 1150 E Unit 2
- 880 E 300 S
- 434 S Cardon Ridge Dr
- 818 Summit Dr
- 939 Summit Dr
- 851 E 400 S
- 878 E 400 S
- 512 S 1140 E
- 532 S 1140 E
- 562 S 1140 E Unit 1206
