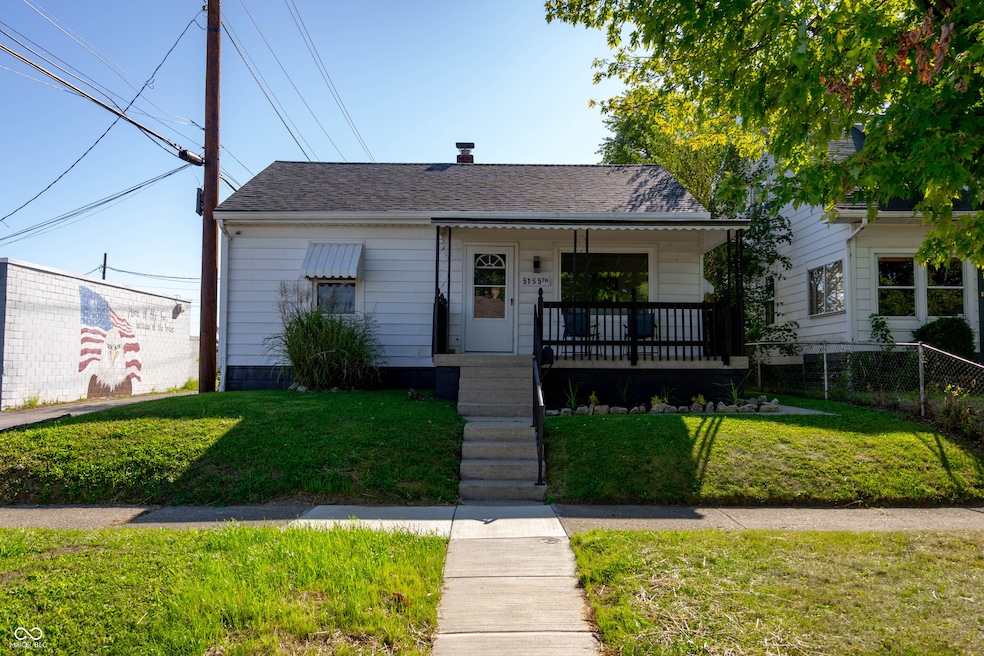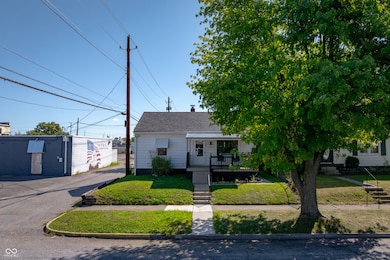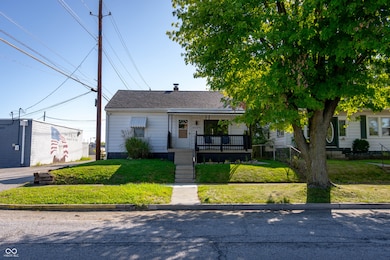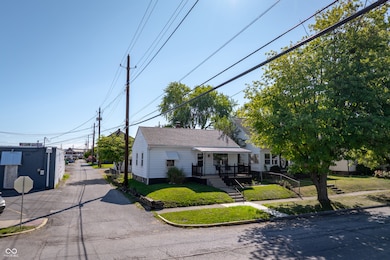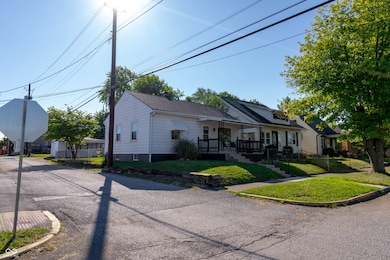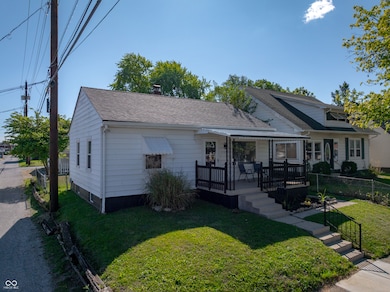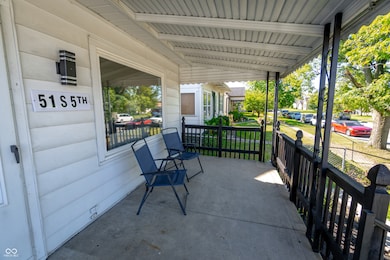
51 S 5th Ave Beech Grove, IN 46107
Estimated payment $1,295/month
Highlights
- Wood Flooring
- 1 Car Detached Garage
- Woodwork
- No HOA
- Eat-In Kitchen
- 1-Story Property
About This Home
Welcome to this charming and move-in-ready home just steps away from all the restaurants, shopping, and fun on Main Street! Offering comfort and convenience, this home is full of updates you'll love: 2 cozy bedrooms with fresh paint throughout Fully fenced backyard perfect for pets, play, or gardening Detached garage + carport for extra parking and storage Freshly refinished hardwood floors add timeless character Major updates include: Roof & gutters replaced in 2024 Windows replaced in 2023 New Bluetooth bathroom exhaust fan New porch lights (front & back) Whether you're enjoying your morning coffee on the porch or strolling to your favorite local spot, this home blends small-town charm with modern updates. Don't miss the chance to make it yours!
Home Details
Home Type
- Single Family
Est. Annual Taxes
- $3,676
Year Built
- Built in 1951 | Remodeled
Parking
- 1 Car Detached Garage
- Carport
Home Design
- Block Foundation
- Aluminum Siding
Interior Spaces
- 720 Sq Ft Home
- 1-Story Property
- Woodwork
- Combination Kitchen and Dining Room
- Unfinished Basement
- Basement Window Egress
Kitchen
- Eat-In Kitchen
- Gas Cooktop
Flooring
- Wood
- Laminate
Bedrooms and Bathrooms
- 2 Bedrooms
- 1 Full Bathroom
Schools
- Beech Grove Middle School
- South Grove Intermediate School
- Beech Grove Sr High School
Additional Features
- 5,314 Sq Ft Lot
- Central Air
Community Details
- No Home Owners Association
Listing and Financial Details
- Tax Lot 36
- Assessor Parcel Number 491028138069000502
Map
Home Values in the Area
Average Home Value in this Area
Tax History
| Year | Tax Paid | Tax Assessment Tax Assessment Total Assessment is a certain percentage of the fair market value that is determined by local assessors to be the total taxable value of land and additions on the property. | Land | Improvement |
|---|---|---|---|---|
| 2024 | $3,316 | $133,400 | $17,000 | $116,400 |
| 2023 | $3,316 | $118,900 | $17,000 | $101,900 |
| 2022 | $3,126 | $110,200 | $17,000 | $93,200 |
| 2021 | $2,696 | $98,200 | $17,000 | $81,200 |
| 2020 | $2,286 | $88,500 | $17,000 | $71,500 |
| 2019 | $2,159 | $86,700 | $14,000 | $72,700 |
| 2018 | $1,825 | $75,900 | $14,000 | $61,900 |
| 2017 | $1,847 | $74,400 | $14,000 | $60,400 |
| 2016 | $1,777 | $72,300 | $14,000 | $58,300 |
| 2014 | $1,531 | $65,600 | $14,000 | $51,600 |
| 2013 | $1,378 | $58,600 | $14,000 | $44,600 |
Property History
| Date | Event | Price | List to Sale | Price per Sq Ft |
|---|---|---|---|---|
| 09/09/2025 09/09/25 | For Sale | $187,600 | -- | $261 / Sq Ft |
About the Listing Agent
Whitney's Other Listings
Source: MIBOR Broker Listing Cooperative®
MLS Number: 22061594
APN: 49-10-28-138-069.000-502
- 54 S 5th Ave
- 5350 Churchman Ave
- 147 Diplomat Ct
- 3641 Dandelion Ave
- 240 Grovewood Place
- 1012 Grovewood Dr
- 2160 S Emerson Ave
- 3914 S Olney St
- 4651 Mimi Dr
- 4649 Strawbridge St
- 3633 S Rural St
- 4603 S Sherman Dr
- 3708 Lickridge Lane North Dr
- 5534 Hill Rise Dr
- 4901 S Emerson Ave
- 4929 Red Robin Dr
- 2760 Cherry Glen Way
- 4880 Willow Glen Dr
- 6165 Pinnacle Blvd
- 3102 Salamonie Dr
