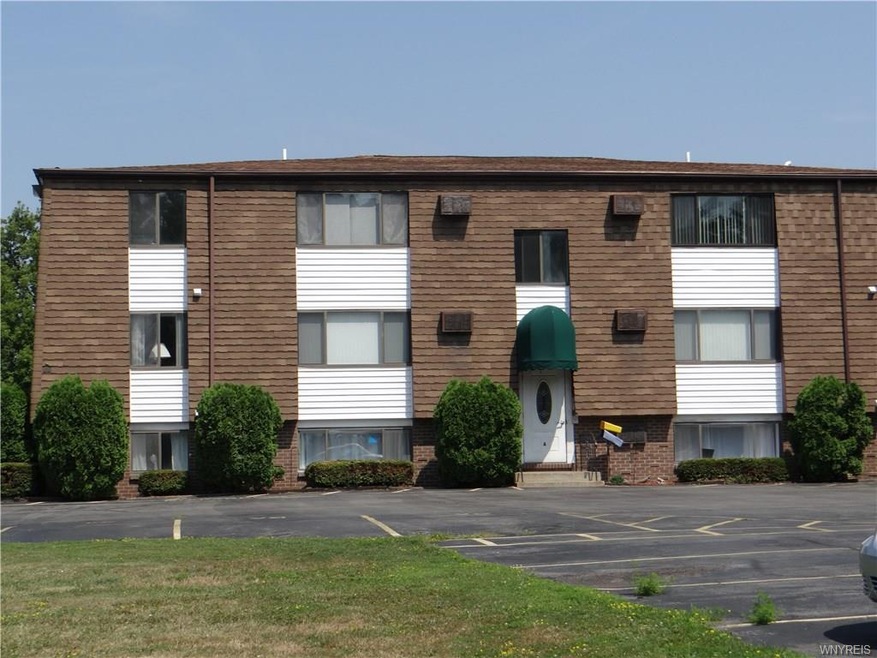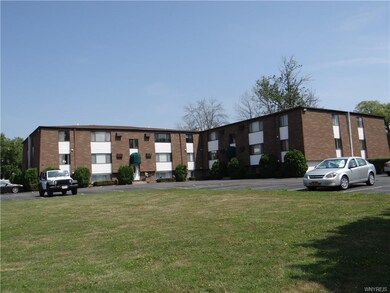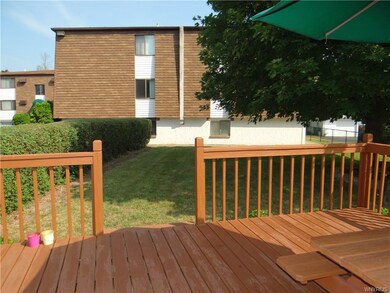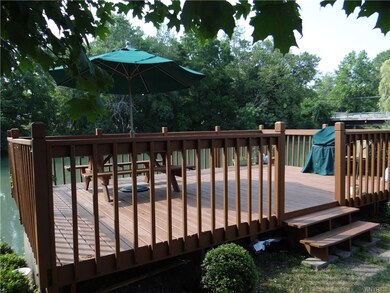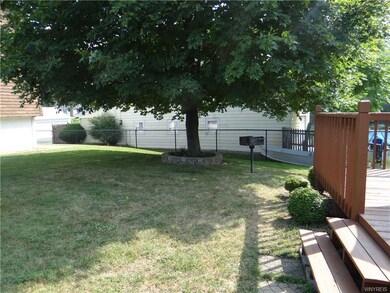
$49,999
- 3 Beds
- 1.5 Baths
- 1,272 Sq Ft
- 69 Steele Cir
- Niagara Falls, NY
Don't miss this rare opportunity to acquire TWO side-by-side townhomes (69 & 71 Steele Circle) in the desirable WIldwood Acres Community, located within the highly rated Niagara Wheatfield School District. Package price for the two properties is $99,999. Each unit offers 3 bedrooms, 1.5 bathrooms, approximately 1,272 Sq ft, an attached garage, and a private entrance. In January 2025, a garage
Robyn Sansone WNYbyOwner.com
