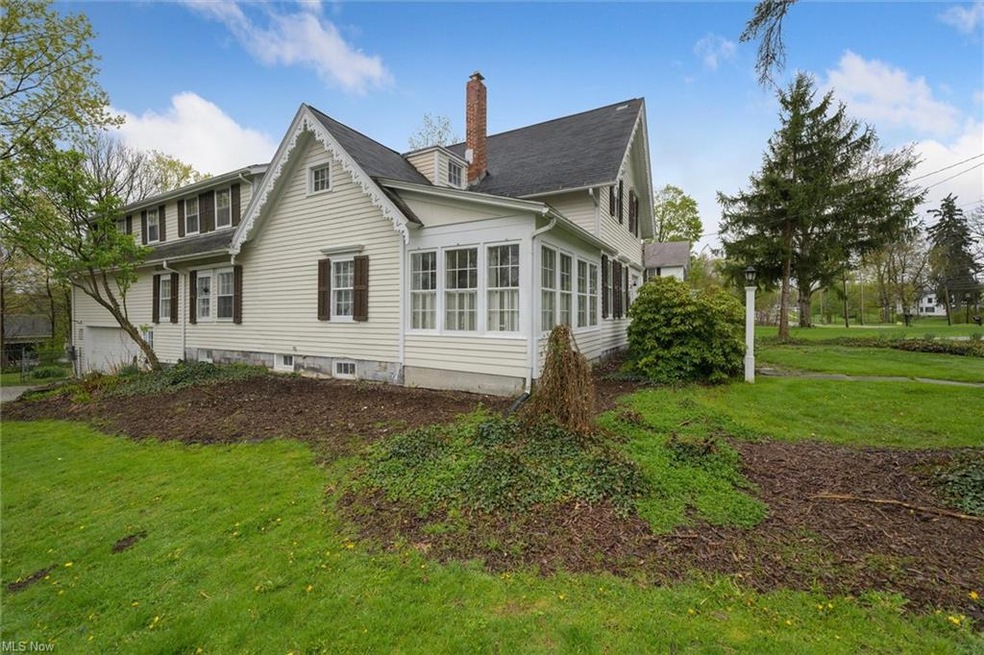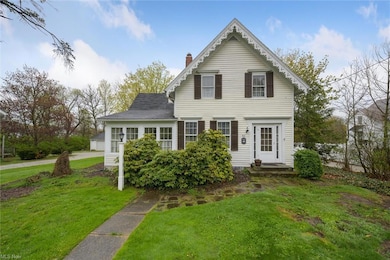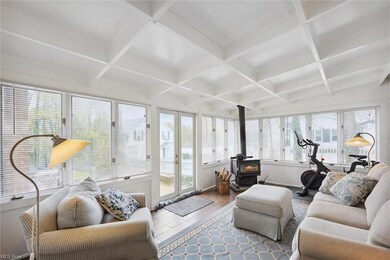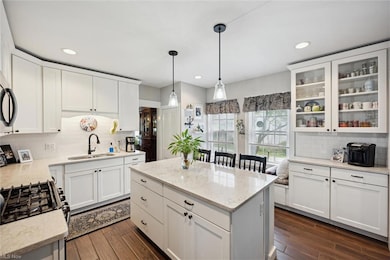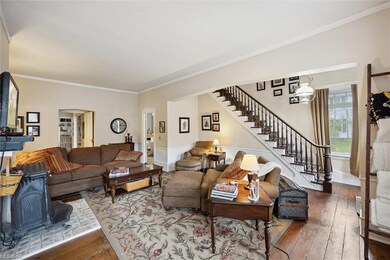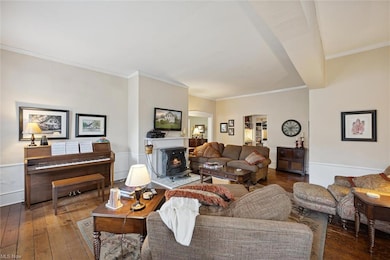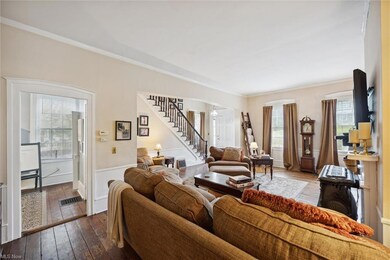
51 S Chillicothe Rd Aurora, OH 44202
About This Home
As of July 2023This is NOT your Grandma's Century Home! This beautiful combination of historic tradition and modern updated living is located in the heart of Aurora. Many of the spaces have original wood flooring dating back to mid 1800's. Updated kitchen is open and bright with a walk in pantry and window seat. The family room is warm and welcoming, with a fireplace and beautiful original detailing (The bannister!!!)Formal Dining room has plenty of space for entertaining.A cozy porch off dining room. A craft room, or possible fifth bedroom or laundry with half bath, and office with built ins also on the first floor. Sunroom with woodburning stove overlooks brick patio with an outdoor fireplace. Upstairs, four bedrooms and three full baths. The master suite has a fireplace. Two of the other three bedrooms have adjacent baths. Updated electrical system. Dual HVAC. Laundry is in the basement, but could be moved to first floor 1/2 bath room area. Two car attached garage, fenced yard. Drive is shared. Home warranty offered.
Last Agent to Sell the Property
Howard Hanna License #2004006934 Listed on: 04/29/2023

Home Details
Home Type
Single Family
Est. Annual Taxes
$6,400
Year Built
1850
Lot Details
0
Parking
2
Listing Details
- Property Type: Residential
- Property Subtype: Single Family
- Style: Colonial
- House Faces: West
- Price Per Square Foot: 140.36
- Estimated Price per Sq Ft: 140.36
- Year Built Exception: Actual YBT
- Num Of Stories: 2.00
- Total Sq Ft: 2743
- Year Built: 1850
- Court Ordered Y N: No
- Geocode Confidence: High
- Special Features: None
- Property Sub Type: Detached
- Stories: 2
- Year Built: 1850
Interior Features
- Appliances Equipment: CO Detector, Dishwasher, Dryer, Garbage Disposal, Range, Refrigerator, Smoke Detector, Washer
- Fireplaces: 4
- Total Bedrooms: 4
- Total Bathrooms: 4.00
- Full Bathrooms: 3
- Half Bathrooms: 1
- Main Half Bathrooms: 1
- Room Count: 12
- Basement Detail: Full
- Laundry Lower: 1
- Laundry: 1
- Sq Ft Approx Above Grade Finished: 2743.00
- Sq Ft Approx Total Finished: 2743.00
Exterior Features
- View: Wooded
- Exterior: Brick, Wood
- Exterior Features: Patio, Porch
- Roof: Asphalt/Fiberglass
Garage/Parking
- Driveway: Unpaved
- Garage Features: Attached
- Garage Num Of Cars: 2
Utilities
- Cooling Type: Central Air
- Heating Fuel: Gas
- Heating Type: Forced Air
- Water/Sewer: Public Water, Public Sewer
Schools
- School District: Aurora CSD
- School District: Aurora CSD
Lot Info
- Lot Dimensions: 85x165
- Lot Size Units: Acres
- Acres: 0.3100
- Parcel Number: 03-025-00-00-028-000
- LandLeaseYN: No
Tax Info
- Tax: 2910
Ownership History
Purchase Details
Home Financials for this Owner
Home Financials are based on the most recent Mortgage that was taken out on this home.Purchase Details
Purchase Details
Home Financials for this Owner
Home Financials are based on the most recent Mortgage that was taken out on this home.Purchase Details
Similar Homes in Aurora, OH
Home Values in the Area
Average Home Value in this Area
Purchase History
| Date | Type | Sale Price | Title Company |
|---|---|---|---|
| Warranty Deed | $385,000 | None Listed On Document | |
| Interfamily Deed Transfer | -- | -- | |
| Warranty Deed | $170,000 | None Available | |
| Interfamily Deed Transfer | -- | Old Republic National Title |
Mortgage History
| Date | Status | Loan Amount | Loan Type |
|---|---|---|---|
| Open | $260,000 | New Conventional | |
| Previous Owner | $136,000 | New Conventional |
Property History
| Date | Event | Price | Change | Sq Ft Price |
|---|---|---|---|---|
| 06/26/2025 06/26/25 | Price Changed | $375,000 | -6.0% | $137 / Sq Ft |
| 05/18/2025 05/18/25 | Price Changed | $399,000 | -3.9% | $145 / Sq Ft |
| 04/30/2025 04/30/25 | For Sale | $415,000 | +7.8% | $151 / Sq Ft |
| 07/12/2023 07/12/23 | Sold | $385,000 | -2.5% | $140 / Sq Ft |
| 05/23/2023 05/23/23 | Pending | -- | -- | -- |
| 05/08/2023 05/08/23 | Price Changed | $395,000 | -7.1% | $144 / Sq Ft |
| 04/29/2023 04/29/23 | For Sale | $425,000 | -- | $155 / Sq Ft |
Tax History Compared to Growth
Tax History
| Year | Tax Paid | Tax Assessment Tax Assessment Total Assessment is a certain percentage of the fair market value that is determined by local assessors to be the total taxable value of land and additions on the property. | Land | Improvement |
|---|---|---|---|---|
| 2024 | $6,400 | $143,160 | $16,700 | $126,460 |
| 2023 | $3,169 | $76,030 | $16,700 | $59,330 |
| 2022 | $2,910 | $76,030 | $16,700 | $59,330 |
| 2021 | $2,927 | $76,030 | $16,700 | $59,330 |
| 2020 | $2,561 | $65,320 | $16,700 | $48,620 |
| 2019 | $3,054 | $65,320 | $16,700 | $48,620 |
| 2018 | $2,775 | $55,480 | $15,050 | $40,430 |
| 2017 | $2,775 | $55,480 | $15,050 | $40,430 |
| 2016 | $2,501 | $55,480 | $15,050 | $40,430 |
| 2015 | $2,601 | $55,480 | $15,050 | $40,430 |
| 2014 | $2,653 | $55,480 | $15,050 | $40,430 |
| 2013 | $2,637 | $55,480 | $15,050 | $40,430 |
Agents Affiliated with this Home
-
Cassie Fitzgerald

Seller's Agent in 2025
Cassie Fitzgerald
EXP Realty, LLC.
(330) 256-6122
38 in this area
120 Total Sales
-
Kathleen Novak

Seller's Agent in 2023
Kathleen Novak
Howard Hanna
(330) 607-6012
55 in this area
140 Total Sales
Map
Source: MLS Now
MLS Number: 4453787
APN: 03-025-00-00-028-000
- 0 Aurora Hill Dr Unit 3956102
- 117 Royal Oak Dr Unit 27
- 136 N Chillicothe Rd
- V/L Ohio 82
- 196 Chisholm Ct
- 210 Chisholm Ct
- 275 Camden Ln
- 90 Aurora Hudson Rd
- 351 New Hudson Rd
- 205 Ironwood Cir
- 339 Aberdeen Ln
- 561 Willard Rd
- 190 Millpond Rd
- 470 N Chillicothe Rd
- 460 Berwick Cir
- 430 W Homestead Dr
- 405 W Homestead Dr
- 325 Inwood Trail
- 265 Devon Pond
- 310 Wood Ridge Dr
