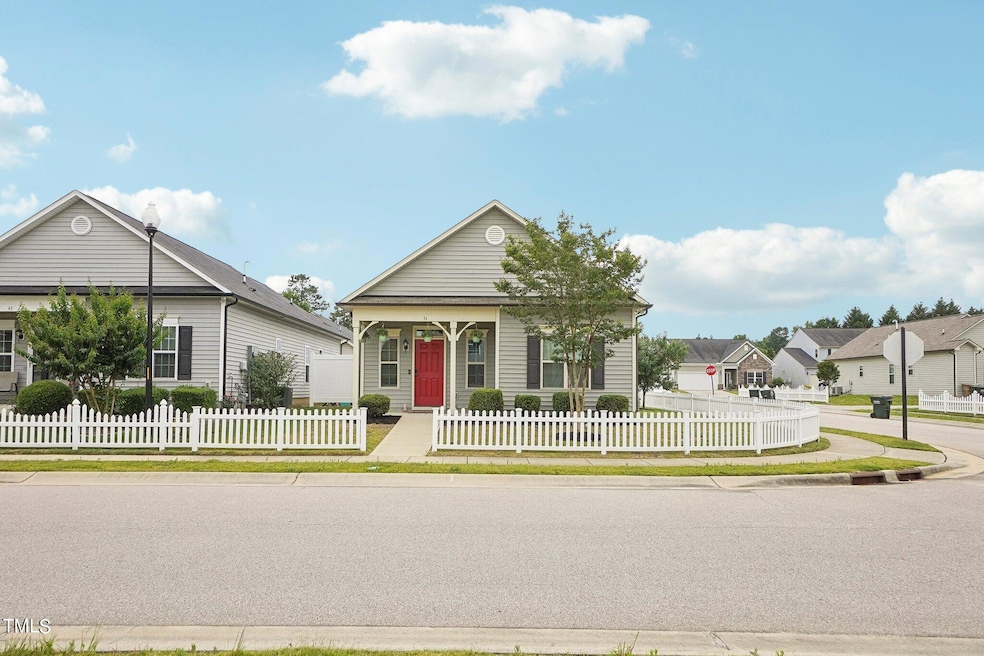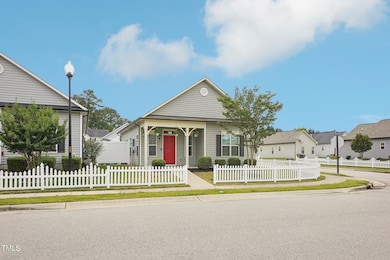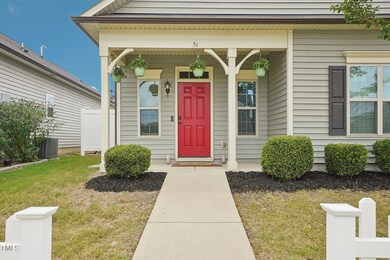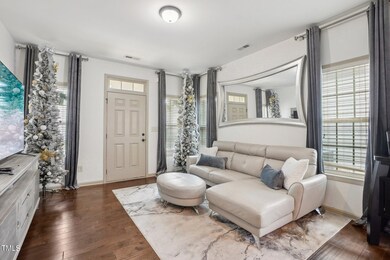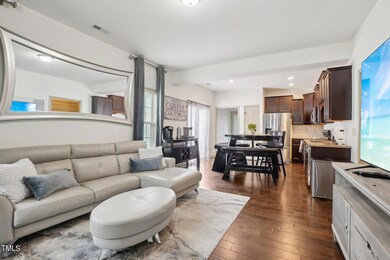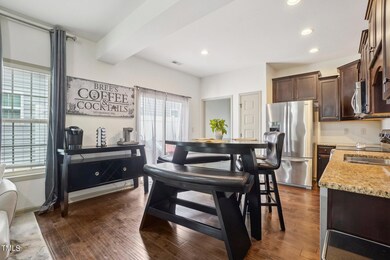
51 Scuppernong Way Clayton, NC 27520
Community Park NeighborhoodHighlights
- Wood Flooring
- Granite Countertops
- Eat-In Kitchen
- High Ceiling
- Covered patio or porch
- Walk-In Closet
About This Home
As of August 2024Welcome to this charming corner lot ranch home in the desirable Lion's Gate subdivision! This residence features 3 bedrooms and 2 bathrooms with hardwood and vinyl flooring throughout. Abundant windows fill the home with natural light, creating a bright and inviting atmosphere. The open floor plan seamlessly connects the living room to the kitchen, which boasts granite countertops, stainless steel appliances, and ample cabinet space. The spacious primary bedroom offers a tray ceiling, a stylish accent wall, and an ensuite bathroom complete with dual vanities. The additional two bedrooms are perfect for a home office or guest accommodations. Step outside to the patio, ideal for grilling and outdoor entertaining, with an attached storage shed for extra convenience. Lion's Gate provides a wealth of amenities, including a walking trail, pool, athletic center, and more. Don't miss the opportunity to make this delightful home yours!
Home Details
Home Type
- Single Family
Est. Annual Taxes
- $1,995
Year Built
- Built in 2015
HOA Fees
- $112 Monthly HOA Fees
Home Design
- Slab Foundation
- Shingle Roof
- Vinyl Siding
Interior Spaces
- 1,144 Sq Ft Home
- 1-Story Property
- Smooth Ceilings
- High Ceiling
- Ceiling Fan
- Recessed Lighting
- Insulated Windows
- Pull Down Stairs to Attic
- Fire and Smoke Detector
- Laundry on main level
Kitchen
- Eat-In Kitchen
- Self-Cleaning Oven
- Electric Range
- Microwave
- Plumbed For Ice Maker
- Dishwasher
- Granite Countertops
- Disposal
Flooring
- Wood
- Vinyl
Bedrooms and Bathrooms
- 3 Bedrooms
- Walk-In Closet
- 2 Full Bathrooms
- Bathtub with Shower
Parking
- 2 Parking Spaces
- 2 Open Parking Spaces
Outdoor Features
- Covered patio or porch
- Rain Gutters
Schools
- W Clayton Elementary School
- Clayton Middle School
- Clayton High School
Utilities
- Forced Air Heating and Cooling System
- Heating System Uses Natural Gas
- Electric Water Heater
- Cable TV Available
Additional Features
- Handicap Accessible
- 3,485 Sq Ft Lot
Community Details
- Association fees include ground maintenance
- Lions Gate Community Association
- Lions Gate Subdivision
Listing and Financial Details
- Assessor Parcel Number 05G02205V
Ownership History
Purchase Details
Home Financials for this Owner
Home Financials are based on the most recent Mortgage that was taken out on this home.Purchase Details
Home Financials for this Owner
Home Financials are based on the most recent Mortgage that was taken out on this home.Purchase Details
Home Financials for this Owner
Home Financials are based on the most recent Mortgage that was taken out on this home.Purchase Details
Home Financials for this Owner
Home Financials are based on the most recent Mortgage that was taken out on this home.Similar Homes in Clayton, NC
Home Values in the Area
Average Home Value in this Area
Purchase History
| Date | Type | Sale Price | Title Company |
|---|---|---|---|
| Warranty Deed | $274,000 | None Listed On Document | |
| Warranty Deed | $137,000 | None Available | |
| Warranty Deed | $135,000 | None Available | |
| Warranty Deed | $64,000 | None Available |
Mortgage History
| Date | Status | Loan Amount | Loan Type |
|---|---|---|---|
| Open | $15,000 | No Value Available | |
| Open | $265,780 | New Conventional | |
| Previous Owner | $137,000 | Adjustable Rate Mortgage/ARM | |
| Previous Owner | $106,320 | New Conventional | |
| Previous Owner | $96,200 | Construction |
Property History
| Date | Event | Price | Change | Sq Ft Price |
|---|---|---|---|---|
| 08/26/2024 08/26/24 | Sold | $274,000 | -3.8% | $240 / Sq Ft |
| 08/23/2024 08/23/24 | Off Market | $284,900 | -- | -- |
| 07/13/2024 07/13/24 | Pending | -- | -- | -- |
| 07/01/2024 07/01/24 | Price Changed | $284,900 | 0.0% | $249 / Sq Ft |
| 06/21/2024 06/21/24 | For Sale | $285,000 | -- | $249 / Sq Ft |
Tax History Compared to Growth
Tax History
| Year | Tax Paid | Tax Assessment Tax Assessment Total Assessment is a certain percentage of the fair market value that is determined by local assessors to be the total taxable value of land and additions on the property. | Land | Improvement |
|---|---|---|---|---|
| 2024 | $2,041 | $154,650 | $50,000 | $104,650 |
| 2023 | $1,995 | $154,650 | $50,000 | $104,650 |
| 2022 | $2,057 | $154,650 | $50,000 | $104,650 |
| 2021 | $2,026 | $154,650 | $50,000 | $104,650 |
| 2020 | $2,072 | $154,650 | $50,000 | $104,650 |
| 2019 | $2,072 | $154,650 | $50,000 | $104,650 |
| 2018 | $1,768 | $130,010 | $42,000 | $88,010 |
| 2017 | $1,729 | $130,010 | $42,000 | $88,010 |
| 2016 | $1,729 | $130,010 | $42,000 | $88,010 |
| 2015 | -- | $42,000 | $42,000 | $0 |
Agents Affiliated with this Home
-
Jeff Evans

Seller's Agent in 2024
Jeff Evans
DASH Carolina
1 in this area
97 Total Sales
-
Joe Alercia

Buyer's Agent in 2024
Joe Alercia
RE/MAX United
(919) 868-3972
1 in this area
264 Total Sales
Map
Source: Doorify MLS
MLS Number: 10037032
APN: 05G02205V
- 110 Plott Hound Dr
- 141 Shad Boat Ln
- 129 Sturbridge Dr Unit 15
- 107 Sturbridge Dr
- 1647 Kenmore Dr
- 274 Tuscarora Ln
- 10 Cricket Hollow Run
- 720 S Moore St
- 3 Cheltenham Dr
- 1828 Parkside Village Dr
- 75 E Moss Creek Dr
- 1912 Parkside Village Dr
- 316 Waterford Dr
- 128 Glengariff Ln
- 242 Liam St
- 201 W Moss Creek Dr
- 721 Page St
- 124 Roscommon Ln
- 709 W Horne St
- 3069 Buttonwood Ln
