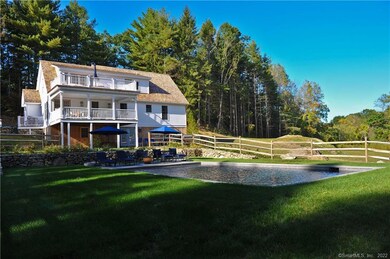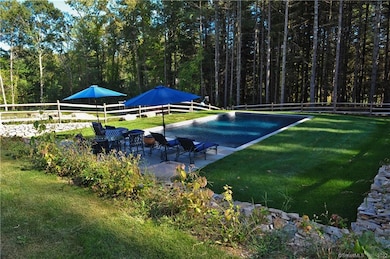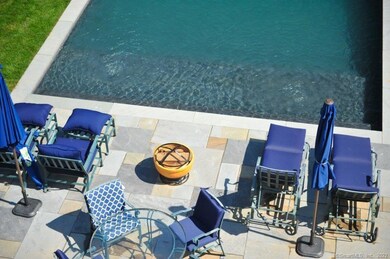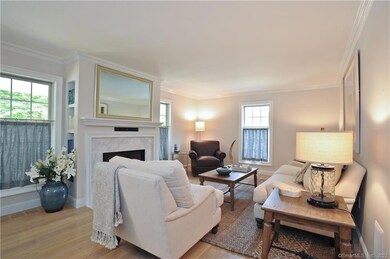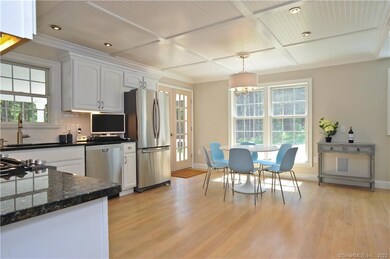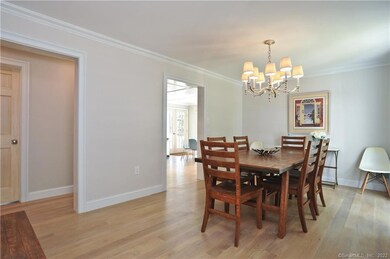51 Senff Rd Washington, CT 06793
Highlights
- Heated Pool
- 2.21 Acre Lot
- Attic
- Shepaug Valley School Rated A-
- Cape Cod Architecture
- 2 Fireplaces
About This Home
Pristine 5-bedroom private home on scenic dirt road ideal for walking, jogging and biking. Magnificent design with 2 gas fireplaces and filled with the art of Thomas McKnight. 2 over-sized wood decks overlooking the heated pool surrounded by endless summer hydrangea and 3 acres of lawns. The perfect location minutes from the center of Washington, the Mayflower and Winrian Inns & Spas.SUMMER:June - August $30,900/month; Memorial - Labor Day $74,000;OFF-SEASON:September - May $13,900/month. If over 3 months, subtract $1,000 per month. And no tax is due. ANNUAL:$169,000. Inquire for other/shorter term rental information.
Listing Agent
Klemm Real Estate Inc Brokerage Phone: (917) 864-4940 License #REB.0366645 Listed on: 06/15/2020
Home Details
Home Type
- Single Family
Year Built
- Built in 2000
Home Design
- Cape Cod Architecture
- Vinyl Siding
Interior Spaces
- 2 Fireplaces
- Basement Fills Entire Space Under The House
- Attic
Kitchen
- Oven or Range
- Dishwasher
Bedrooms and Bathrooms
- 4 Bedrooms
- 3 Full Bathrooms
Laundry
- Electric Dryer
- Washer
Pool
- Heated Pool
- Outdoor Pool
Schools
- Washington Elementary School
- Shepaug High School
Utilities
- Central Air
- Baseboard Heating
- Heating System Uses Oil
- Private Company Owned Well
- Fuel Tank Located in Basement
Additional Features
- 2.21 Acre Lot
- Property is near golf course
Community Details
- Pets Allowed with Restrictions
Listing and Financial Details
- Assessor Parcel Number 2138654
Map
Property History
| Date | Event | Price | List to Sale | Price per Sq Ft | Prior Sale |
|---|---|---|---|---|---|
| 10/01/2025 10/01/25 | Price Changed | $13,900 | -55.0% | $4 / Sq Ft | |
| 03/17/2025 03/17/25 | Price Changed | $30,900 | +122.3% | $9 / Sq Ft | |
| 08/19/2024 08/19/24 | Price Changed | $13,900 | -55.0% | $4 / Sq Ft | |
| 01/06/2024 01/06/24 | Price Changed | $30,900 | +122.3% | $9 / Sq Ft | |
| 08/30/2023 08/30/23 | Price Changed | $13,900 | -55.0% | $4 / Sq Ft | |
| 03/28/2023 03/28/23 | Price Changed | $30,900 | +122.3% | $9 / Sq Ft | |
| 03/25/2023 03/25/23 | Price Changed | $13,900 | +7.8% | $4 / Sq Ft | |
| 07/21/2021 07/21/21 | Price Changed | $12,900 | +18.3% | $4 / Sq Ft | |
| 07/15/2021 07/15/21 | For Rent | $10,900 | 0.0% | -- | |
| 06/19/2020 06/19/20 | Off Market | $10,900 | -- | -- | |
| 06/15/2020 06/15/20 | For Rent | $10,900 | +58.0% | -- | |
| 03/27/2020 03/27/20 | Under Contract | -- | -- | -- | |
| 03/27/2020 03/27/20 | Rented | $6,900 | -12.7% | -- | |
| 03/25/2020 03/25/20 | Under Contract | -- | -- | -- | |
| 03/20/2020 03/20/20 | Rented | $7,900 | 0.0% | -- | |
| 07/06/2018 07/06/18 | For Rent | $7,900 | +14.5% | -- | |
| 10/23/2017 10/23/17 | For Rent | $6,900 | 0.0% | -- | |
| 12/12/2016 12/12/16 | Sold | $220,000 | -6.4% | $100 / Sq Ft | View Prior Sale |
| 10/12/2015 10/12/15 | Pending | -- | -- | -- | |
| 10/09/2015 10/09/15 | For Sale | $235,000 | -- | $106 / Sq Ft |
Source: SmartMLS
MLS Number: 170305991
APN: WASH-000001-000012-000019
- 429 Lakeside Rd
- 45 Sunny Ridge Rd
- 28 Sunny Ridge Rd
- 181 Stoddard Rd
- 165 Stoddard Rd
- 187 Stoddard Rd
- 262 Stoddard Rd
- 176 Todd Hill Rd
- 184 Todd Hill Rd
- 44 Bantam Lake Heights
- 7 Hill Top Rd
- 107 Island Trail
- 21 Long Meadow Rd
- 10 Gate Post Ln
- 208 Wood Creek Rd
- 38 Old Turnpike Rd
- 116 Wykeham Rd
- 102 Wykeham Rd
- 115 Alain White Rd
- 161 Circle Dr
- 110 Shearer Rd
- 141 Shearer Rd
- 10 Sunny Ridge Rd
- 525 Munger Ln
- 61 Old Litchfield Rd
- 187 Old Mount Tom Rd
- 907 Bantam Rd Unit A
- 108 East St
- 170 Rabbit Hill Rd
- 45 Calhoun St
- 23 Cook St
- 47 Calhoun St
- 17 Kirby Rd
- 126 River Rd
- 62 Brush Hill Rd
- 533 Weekeepeemee Rd
- 428 Maple St
- 29 Milton Rd
- 10 N Lake St
- 84 Gunn Hill Rd
Ask me questions while you tour the home.

