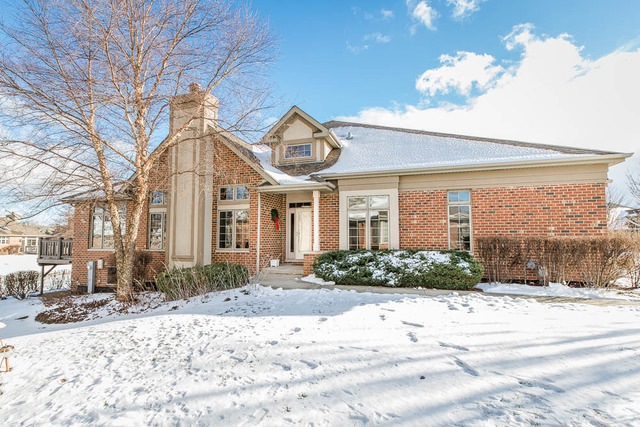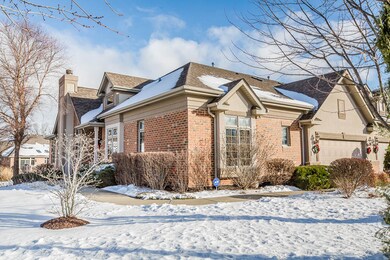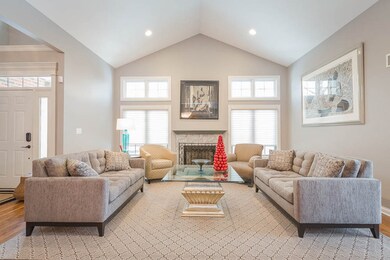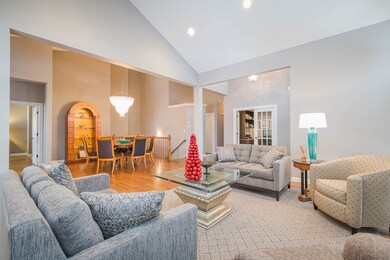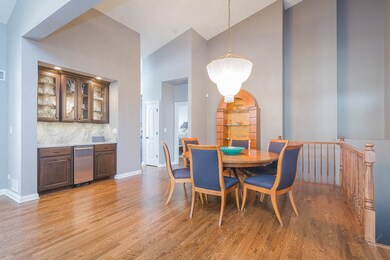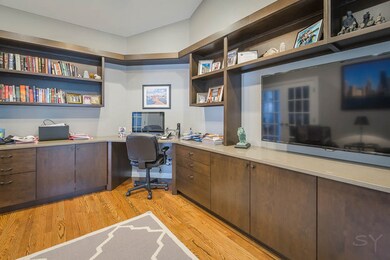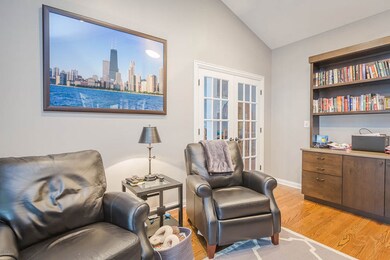
51 Shadow Creek Cir Palos Heights, IL 60463
Westgate Valley NeighborhoodEstimated Value: $456,068 - $646,000
Highlights
- Waterfront
- Deck
- Vaulted Ceiling
- Chippewa Elementary School Rated A-
- Pond
- Wood Flooring
About This Home
As of January 2016McNaughton's Keystone Crossing luxury town-home community. This stunning unit has been completely upgraded and professionally designed. Master Suite renovated including the bath with custom cabinets, counter tops & lighting. Kitchen all new SS apps, custom cabs and fixtures. 1st floor hardwood throughout with new bar area as well as office with custom cabinetry. Lower level custom bar area & cabinetry. Lots of storage and easy access to home audio and video hub. Custom window treatments throughout. 1st floor laundry room. 35 minutes to O'Hare 25 min to Midway & minutes to Orland Square. Simply a must see!
Last Agent to Sell the Property
Worth Clark Realty License #475110430 Listed on: 01/05/2016

Last Buyer's Agent
Denise Bulthuis
Berkshire Hathaway HomeServices Blount REALTORS
Townhouse Details
Home Type
- Townhome
Est. Annual Taxes
- $10,630
Year Built
- Built in 2001
Lot Details
- Waterfront
- Sprinkler System
HOA Fees
- $287 Monthly HOA Fees
Parking
- 2 Car Attached Garage
- Garage ceiling height seven feet or more
- Garage Door Opener
- Driveway
- Parking Included in Price
Home Design
- Brick Exterior Construction
- Asphalt Roof
Interior Spaces
- 3,825 Sq Ft Home
- 1-Story Property
- Wet Bar
- Central Vacuum
- Vaulted Ceiling
- Ceiling Fan
- Skylights
- Attached Fireplace Door
- Gas Log Fireplace
- Great Room
- Family Room
- Living Room with Fireplace
- Formal Dining Room
- Home Office
- Play Room
- Storage
- Wood Flooring
Kitchen
- Breakfast Bar
- Double Oven
- Microwave
- Dishwasher
- Wine Refrigerator
- Stainless Steel Appliances
- Disposal
Bedrooms and Bathrooms
- 3 Bedrooms
- 3 Potential Bedrooms
- Whirlpool Bathtub
- Separate Shower
Laundry
- Laundry Room
- Laundry on main level
- Dryer
- Washer
Finished Basement
- English Basement
- Sump Pump
- Finished Basement Bathroom
Home Security
- Home Security System
- Intercom
Outdoor Features
- Pond
- Deck
- Outdoor Grill
Schools
- Chippewa Elementary School
- Navajo Heights Elementary Middle School
- A B Shepard High School (Campus
Utilities
- Central Air
- Humidifier
- Heating System Uses Natural Gas
- 200+ Amp Service
- Lake Michigan Water
- Cable TV Available
Listing and Financial Details
- Homeowner Tax Exemptions
Community Details
Overview
- Association fees include insurance, exterior maintenance, lawn care, scavenger, snow removal
- Eileen Anderson Association, Phone Number (708) 425-8700
- Keystone Crossing Subdivision, Carlisle Floorplan
- Property managed by Erickson Management
Pet Policy
- Dogs and Cats Allowed
Security
- Storm Screens
Ownership History
Purchase Details
Purchase Details
Home Financials for this Owner
Home Financials are based on the most recent Mortgage that was taken out on this home.Purchase Details
Purchase Details
Home Financials for this Owner
Home Financials are based on the most recent Mortgage that was taken out on this home.Purchase Details
Home Financials for this Owner
Home Financials are based on the most recent Mortgage that was taken out on this home.Similar Home in Palos Heights, IL
Home Values in the Area
Average Home Value in this Area
Purchase History
| Date | Buyer | Sale Price | Title Company |
|---|---|---|---|
| The Rose Mary Montgomery Trust | $385,000 | Chicago Title | |
| Nancy Haberkorn Living Trust | $460,000 | Attorneys Title Guaranty Fun | |
| Rckk Company Llc | -- | Attorney | |
| Lee Dawn L | $365,000 | Fidelity National Title | |
| Thompson Patrick M | $377,000 | -- |
Mortgage History
| Date | Status | Borrower | Loan Amount |
|---|---|---|---|
| Previous Owner | Thompson Patrick M | $163,520 | |
| Previous Owner | Thompson Patrick M | $190,000 | |
| Previous Owner | Thompson Patrick M | $130,000 | |
| Previous Owner | Thompson Patrick M | $190,000 |
Property History
| Date | Event | Price | Change | Sq Ft Price |
|---|---|---|---|---|
| 01/29/2016 01/29/16 | Sold | $460,000 | -7.8% | $120 / Sq Ft |
| 01/11/2016 01/11/16 | Pending | -- | -- | -- |
| 01/05/2016 01/05/16 | For Sale | $499,000 | +36.7% | $130 / Sq Ft |
| 12/18/2013 12/18/13 | Sold | $365,000 | -3.7% | $95 / Sq Ft |
| 11/11/2013 11/11/13 | Pending | -- | -- | -- |
| 11/01/2013 11/01/13 | For Sale | $379,000 | -- | $99 / Sq Ft |
Tax History Compared to Growth
Tax History
| Year | Tax Paid | Tax Assessment Tax Assessment Total Assessment is a certain percentage of the fair market value that is determined by local assessors to be the total taxable value of land and additions on the property. | Land | Improvement |
|---|---|---|---|---|
| 2024 | $8,126 | $41,000 | $5,050 | $35,950 |
| 2023 | $8,126 | $41,000 | $5,050 | $35,950 |
| 2022 | $8,126 | $29,345 | $4,367 | $24,978 |
| 2021 | $7,821 | $29,344 | $4,367 | $24,977 |
| 2020 | $7,826 | $29,344 | $4,367 | $24,977 |
| 2019 | $11,616 | $35,062 | $3,821 | $31,241 |
| 2018 | $10,997 | $35,062 | $3,821 | $31,241 |
| 2017 | $11,817 | $37,708 | $3,821 | $33,887 |
| 2016 | $11,182 | $34,034 | $3,138 | $30,896 |
| 2015 | $10,949 | $34,034 | $3,138 | $30,896 |
| 2014 | $10,630 | $34,034 | $3,138 | $30,896 |
| 2013 | $10,143 | $37,711 | $3,138 | $34,573 |
Agents Affiliated with this Home
-
Michael Lavorato

Seller's Agent in 2016
Michael Lavorato
Worth Clark Realty
(312) 560-4055
9 Total Sales
-

Buyer's Agent in 2016
Denise Bulthuis
Berkshire Hathaway HomeServices Blount REALTORS
-
Santos Velazquez

Seller's Agent in 2013
Santos Velazquez
Home Owners Realty, Inc.
(773) 368-8807
12 Total Sales
-
Sharon Kubasak

Buyer's Agent in 2013
Sharon Kubasak
Baird Warner
(708) 269-0490
2 in this area
46 Total Sales
Map
Source: Midwest Real Estate Data (MRED)
MLS Number: 09110066
APN: 24-32-302-051-0000
- 13083 Timber Ct
- 12907 S Ridgeland Ave
- 13342 Forest Ridge Dr Unit 71
- 13051 S Mason Ave
- 13410 Forest Ridge Dr Unit 56
- 13001 S Westgate Dr
- 12840 S Mason Ave
- 2106 Medinah Ct Unit B
- 12732 S Austin Ave
- 33 Spyglass Cir Unit 33
- 12607 S Meade Ave
- 9208 S Monitor Ave
- 12506 S Austin Ave
- 6231 W 125th St
- 5715 129th St Unit 1A
- 6850 W 131st St
- 12650 W Navajo Dr
- 5704 W 128th St Unit 1C
- 12801 Carriage Ln Unit 102
- 5215 Park Place Unit J2
- 51 Shadow Creek Cir
- 50 Shadow Creek Cir
- 36 Shadow Creek Cir
- 37 Shadow Creek Cir
- 49 Shadow Creek Cir
- 35 Shadow Creek Cir
- 34 Shadow Creek Cir
- 48 Shadow Creek Cir
- 1 Shadow Creek Cir
- 33 Shadow Creek Cir
- 41 Shadow Creek Cir
- 42 Shadow Creek Cir
- 38 Shadow Creek Cir
- 40 Shadow Creek Cir
- 2 Shadow Creek Cir
- 43 Shadow Creek Cir
- 32 Shadow Creek Cir
- 39 Shadow Creek Cir
- 3 Shadow Creek Cir
- 44 Shadow Creek Cir Unit 44
