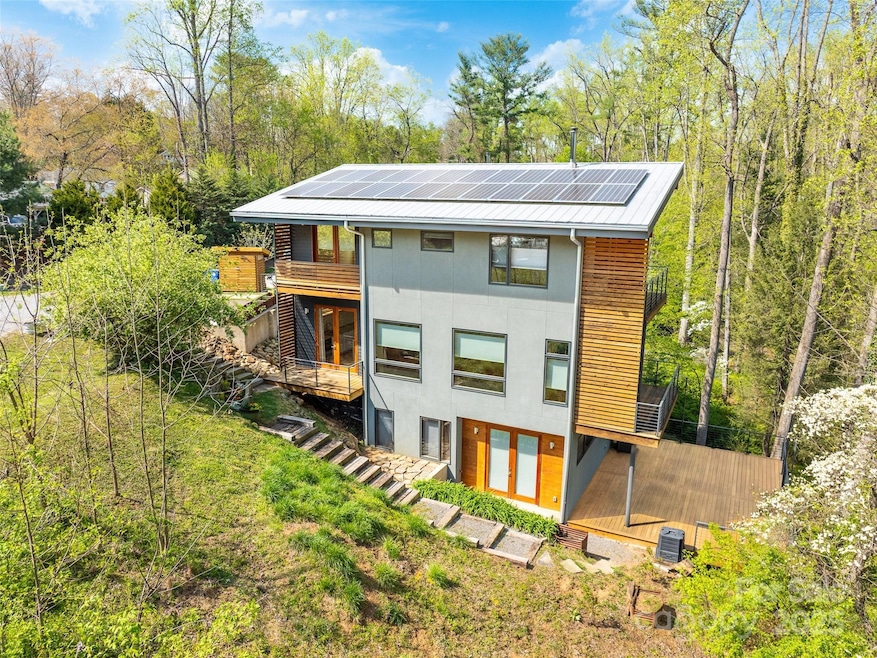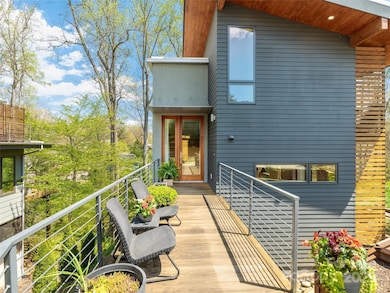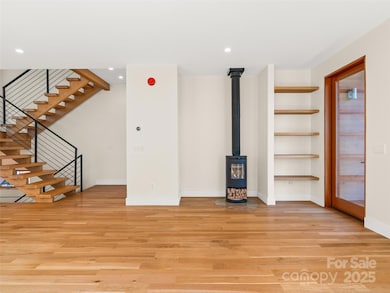
51 Shelburne Woods Dr Asheville, NC 28806
West Asheville NeighborhoodEstimated payment $5,695/month
Highlights
- Solar Power System
- Open Floorplan
- Wooded Lot
- Asheville High Rated A-
- Contemporary Architecture
- Wood Flooring
About This Home
Located on a cul-de-sac of green-built houses, this award winning Greenbuilt NC Platinum Net Zero home combines stunning design and quality materials in the heart of West Asheville.
The primary suite features a generous deck, creating a private retreat surrounded by trees. Special
details include quarter-sawn white oak floors with radiata pine trim on the doors and windows. The elegant
solid ash floating staircase and wood-wrapped island blend striking modern design with warm, natural
elements.
With good storage and custom-built-ins, a passive solar design and substantial solar production, the home
maximizes space but minimizes energy use. Two back decks plus a grilling deck and herb garden by the
kitchen are perfect for enjoying life outdoors. Live walking distance to a bakery, co-op, restaurants and more while tucked away in the trees.
Listing Agent
Allen Tate/Beverly-Hanks Asheville-Downtown Brokerage Email: glenn.haden@allentate.com License #164617 Listed on: 04/18/2025

Home Details
Home Type
- Single Family
Est. Annual Taxes
- $6,121
Year Built
- Built in 2017
Lot Details
- Sloped Lot
- Wooded Lot
- Property is zoned RM8
HOA Fees
- $40 Monthly HOA Fees
Home Design
- Contemporary Architecture
- Modern Architecture
- Advanced Framing
- Metal Roof
- Wood Siding
- Metal Siding
- Stucco
Interior Spaces
- 3-Story Property
- Open Floorplan
- Built-In Features
- Ceiling Fan
- Entrance Foyer
- Living Room with Fireplace
- Finished Basement
- Basement Storage
Kitchen
- Induction Cooktop
- ENERGY STAR Qualified Refrigerator
- <<ENERGY STAR Qualified Dishwasher>>
- Kitchen Island
Flooring
- Wood
- Concrete
- Tile
Bedrooms and Bathrooms
- 4 Bedrooms
- Dual Flush Toilets
Parking
- Driveway
- 2 Open Parking Spaces
Eco-Friendly Details
- No or Low VOC Paint or Finish
- Solar Power System
Outdoor Features
- Covered patio or porch
Schools
- Asheville Elementary And Middle School
- Asheville High School
Utilities
- Heat Pump System
- Electric Water Heater
Listing and Financial Details
- Assessor Parcel Number 962892453000000
Community Details
Overview
- Built by Mountain Sun Building and Design
- Shelburne Woods Subdivision
- Mandatory home owners association
Recreation
- Trails
Map
Home Values in the Area
Average Home Value in this Area
Tax History
| Year | Tax Paid | Tax Assessment Tax Assessment Total Assessment is a certain percentage of the fair market value that is determined by local assessors to be the total taxable value of land and additions on the property. | Land | Improvement |
|---|---|---|---|---|
| 2023 | $6,121 | $592,500 | $80,400 | $512,100 |
| 2022 | $5,908 | $592,500 | $0 | $0 |
| 2021 | $5,908 | $592,500 | $0 | $0 |
| 2020 | $5,830 | $540,900 | $0 | $0 |
| 2019 | $5,653 | $524,400 | $0 | $0 |
| 2018 | $5,653 | $524,400 | $0 | $0 |
| 2017 | $1,556 | $0 | $0 | $0 |
Property History
| Date | Event | Price | Change | Sq Ft Price |
|---|---|---|---|---|
| 07/02/2025 07/02/25 | Price Changed | $929,000 | -6.6% | $427 / Sq Ft |
| 05/01/2025 05/01/25 | Price Changed | $995,000 | -4.3% | $457 / Sq Ft |
| 04/18/2025 04/18/25 | For Sale | $1,040,000 | +82.5% | $478 / Sq Ft |
| 06/05/2017 06/05/17 | Sold | $570,000 | +3.6% | $280 / Sq Ft |
| 04/08/2017 04/08/17 | Pending | -- | -- | -- |
| 06/03/2016 06/03/16 | For Sale | $550,000 | -- | $270 / Sq Ft |
Purchase History
| Date | Type | Sale Price | Title Company |
|---|---|---|---|
| Warranty Deed | $570,000 | None Available | |
| Warranty Deed | -- | None Available | |
| Deed | -- | -- |
Mortgage History
| Date | Status | Loan Amount | Loan Type |
|---|---|---|---|
| Open | $362,057 | New Conventional | |
| Closed | $375,000 | New Conventional | |
| Previous Owner | $345,000 | Construction |
Similar Homes in Asheville, NC
Source: Canopy MLS (Canopy Realtor® Association)
MLS Number: 4247776
APN: 9628-92-4530-00000
- 242 Sand Hill Rd
- 236 Sand Hill Rd
- 18 Talmadge Ct
- 21 Talmadge Ct
- 25 Winnfred St
- 34 Gaia Ln
- 266 Manila St
- 414 Sand Hill Rd
- 31 Samayoa Place
- 108 Morningside Dr
- 445 Sand Hill Rd Unit 1-6
- 106 Brevard Rd
- 100 Brevard Rd
- 62 Rumbough Place
- 30 Sand Hill Rd
- 15 Greeley St
- 50 Greeley St
- 18 Sand Hill Rd
- 106 Shelburne Rd
- 244 Bear Creek Rd
- 110 Bear Creek Ln
- 337 Sulphur Springs Rd
- 7 Galax Ave
- 919 Haywood Rd
- 915 Haywood Rd
- 915 Haywood Rd
- 915 Haywood Rd
- 915 Haywood Rd
- 915 Haywood Rd
- 915 Haywood Rd
- 113 Hominy Ridge Ct
- 15 Pruitt St
- 65 State St Unit B
- 17 Orrinel Way Unit 17 Orrinel Way
- 639 Sand Hill Rd
- 32 Balm Grove Ave Unit A
- 60 Ivanhoe Ave Unit 1
- 212 Pennsylvania Ave
- 271 State St
- 49 Evergreen Ave Unit B






