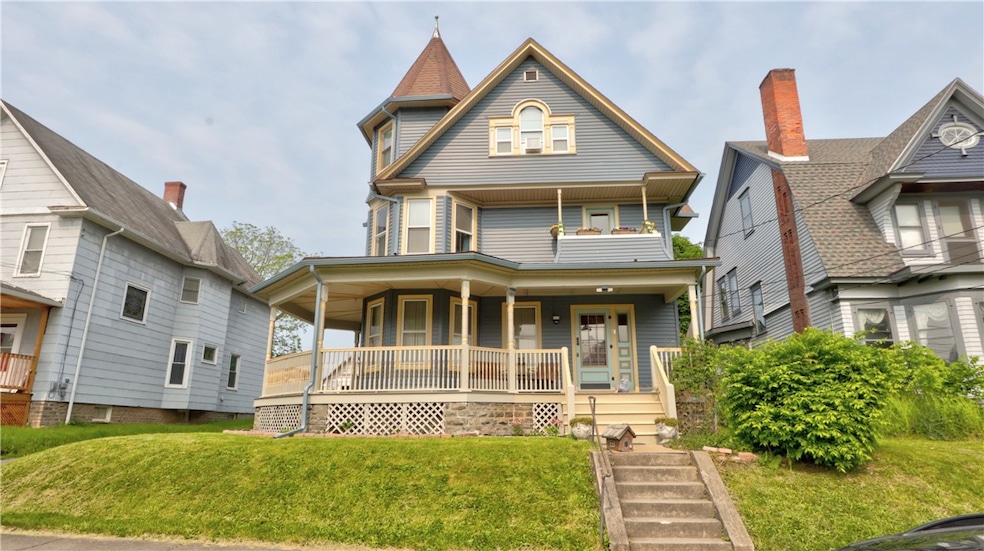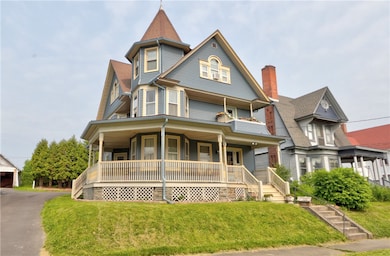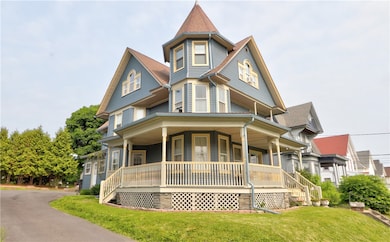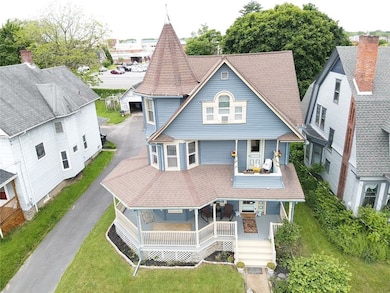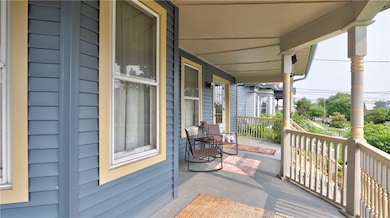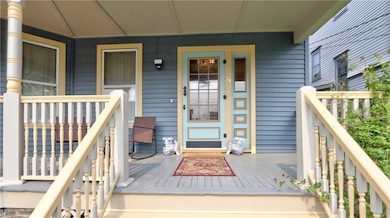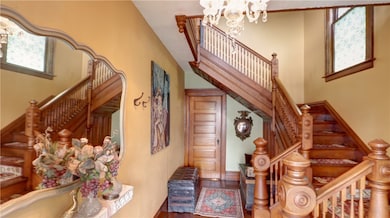A grand opportunity awaits at 51 Sherrill Street in the heart of Geneva’s Lehigh Gardens neighborhood, a community known for its historic charm . This home, once a single-family residence, has been thoughtfully converted into a spacious two-unit property that is perfect for investors, house-hackers, or multigenerational living.
The first-floor unit features a generous layout with large, light-filled rooms, an eat-in kitchen, a formal dining room with hardwood floors, and a cozy living room that includes a mirrored mantel and a non-working fireplace. This unit also offers 2 bedrooms, an enclosed back porch, and in-unit laundry for added convenience.
The second-floor unit has been beautifully updated and includes three bedrooms and two-and-a-half bathrooms. It offers hardwood floors, a modern kitchen, and a spacious, flexible layout that can easily accommodate a home office or den. There is also second-floor laundry and private access to both the front foyer and the home’s classic wraparound porch. A standout feature of this unit is its exclusive access to a private, covered upper-level porch that overlooks the quiet street and is a perfect spot to enjoy morning coffee or evening relaxation.
Recent updates to the property include new siding, a new tankless water heater, a new furnace for the first floor. Several windows have been replaced, and the shared driveway with plenty of parking.The backyard includes a storage shed, a firepit, and a seating area ideal for quiet evenings outside.
With over 3100 square feet of space, separate utilities, and thoughtful improvements throughout, this property blends classic beauty with modern functionality. Whether you’re looking for an income-producing investment or a flexible living arrangement, this gem offers rare potential in a prime Geneva location. Situated just minutes from downtown, the lakefront, and Hobart & William Smith Colleges, this home is also within walking distance to Geneva General Hospital, making it an ideal option for healthcare workers or anyone seeking convenience without compromising charm. Schedule your showing today!

