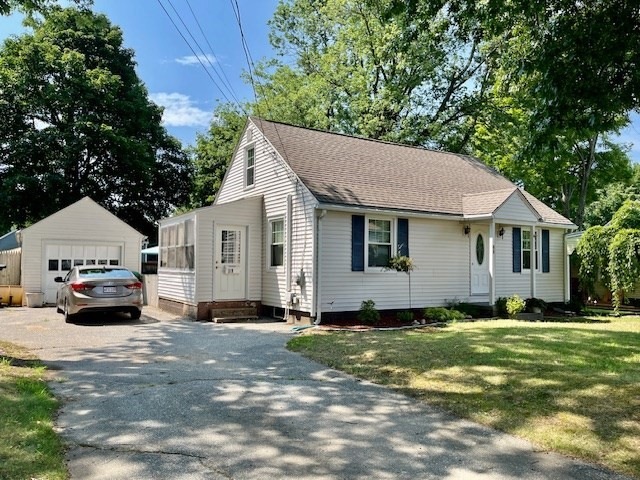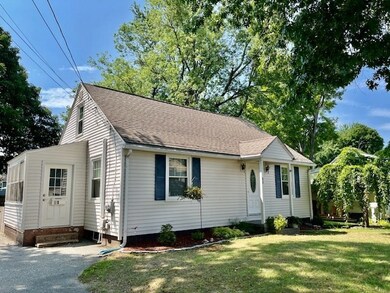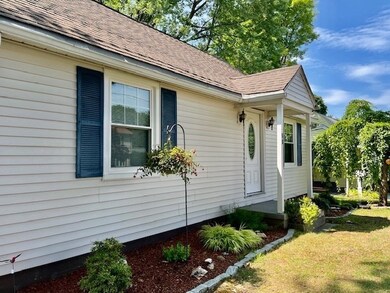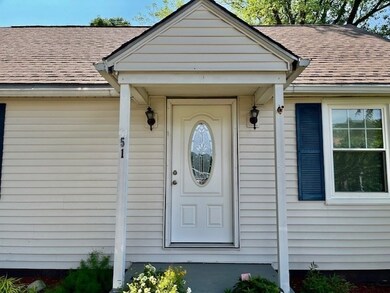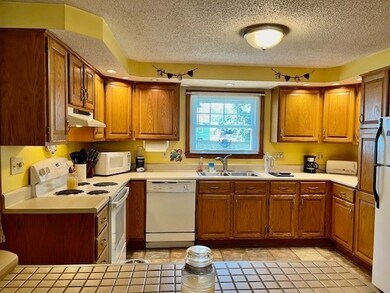
51 Shirley St Chicopee, MA 01020
Westover NeighborhoodHighlights
- Cape Cod Architecture
- Wood Flooring
- No HOA
- Property is near public transit
- Main Floor Primary Bedroom
- 1 Car Detached Garage
About This Home
As of August 2024Cool down with the new mini-splits and when the chilly weather hits, warm up the new furnace, no worries here! Mini-Splits can heat the house to with our low Chicopee Electric rates. You will love the convenience of this location- it's close to everything but such a nice quiet street, in a great neighborhood. The backyard has a patio and fencing- bring your dogs and kids cause there is plenty of room. This 6 room, 3 bedroom cape w/remodeled bathroom and an open concept floor plan also has one car garage and plenty of parking. The kitchen is updated with lots of cabinets and a serving/buffet area - works for your parties! There is a formal dining room, (currently being used as the living room, living room currently being used as an office). The Seller will be leaving all appliances including washer and dryer. The basement has the mechanicals as well as a full water filtration system , 100 amp circuit breakers and a sub panel for the mini-splits. The windows are new and energy efficient
Home Details
Home Type
- Single Family
Est. Annual Taxes
- $3,619
Year Built
- Built in 1951
Parking
- 1 Car Detached Garage
- Driveway
- Open Parking
- Off-Street Parking
Home Design
- Cape Cod Architecture
- Frame Construction
- Shingle Roof
Interior Spaces
- 1,075 Sq Ft Home
- Insulated Windows
- Window Screens
- Insulated Doors
- Storm Windows
- Range
Flooring
- Wood
- Tile
Bedrooms and Bathrooms
- 3 Bedrooms
- Primary Bedroom on Main
- 1 Full Bathroom
Basement
- Basement Fills Entire Space Under The House
- Laundry in Basement
Outdoor Features
- Patio
- Porch
Utilities
- Cooling Available
- 4 Cooling Zones
- Heating System Uses Oil
- Baseboard Heating
- 100 Amp Service
- Gas Water Heater
Additional Features
- 9,000 Sq Ft Lot
- Property is near public transit
Community Details
- No Home Owners Association
- Shops
Listing and Financial Details
- Assessor Parcel Number M:0482 P:00052,2508521
Ownership History
Purchase Details
Home Financials for this Owner
Home Financials are based on the most recent Mortgage that was taken out on this home.Purchase Details
Home Financials for this Owner
Home Financials are based on the most recent Mortgage that was taken out on this home.Purchase Details
Home Financials for this Owner
Home Financials are based on the most recent Mortgage that was taken out on this home.Purchase Details
Similar Homes in Chicopee, MA
Home Values in the Area
Average Home Value in this Area
Purchase History
| Date | Type | Sale Price | Title Company |
|---|---|---|---|
| Deed | $290,000 | None Available | |
| Deed | $290,000 | None Available | |
| Deed | $191,900 | -- | |
| Deed | $114,900 | -- | |
| Deed | $107,000 | -- | |
| Deed | $191,900 | -- | |
| Deed | $114,900 | -- | |
| Deed | $107,000 | -- |
Mortgage History
| Date | Status | Loan Amount | Loan Type |
|---|---|---|---|
| Open | $284,747 | FHA | |
| Closed | $284,747 | FHA | |
| Previous Owner | $20,000 | Stand Alone Refi Refinance Of Original Loan | |
| Previous Owner | $172,710 | Purchase Money Mortgage | |
| Previous Owner | $108,900 | Purchase Money Mortgage | |
| Previous Owner | $104,999 | No Value Available |
Property History
| Date | Event | Price | Change | Sq Ft Price |
|---|---|---|---|---|
| 08/23/2024 08/23/24 | Sold | $290,000 | 0.0% | $270 / Sq Ft |
| 07/24/2024 07/24/24 | Pending | -- | -- | -- |
| 07/17/2024 07/17/24 | For Sale | $289,900 | -- | $270 / Sq Ft |
Tax History Compared to Growth
Tax History
| Year | Tax Paid | Tax Assessment Tax Assessment Total Assessment is a certain percentage of the fair market value that is determined by local assessors to be the total taxable value of land and additions on the property. | Land | Improvement |
|---|---|---|---|---|
| 2025 | $3,745 | $247,000 | $105,400 | $141,600 |
| 2024 | $3,619 | $245,200 | $103,300 | $141,900 |
| 2023 | $3,394 | $224,000 | $93,900 | $130,100 |
| 2022 | $3,323 | $195,600 | $81,700 | $113,900 |
| 2021 | $3,200 | $181,700 | $74,300 | $107,400 |
| 2020 | $3,090 | $177,000 | $76,300 | $100,700 |
| 2019 | $3,236 | $180,200 | $76,300 | $103,900 |
| 2018 | $3,142 | $171,600 | $72,600 | $99,000 |
| 2017 | $2,610 | $150,800 | $67,600 | $83,200 |
| 2016 | $2,494 | $147,500 | $67,600 | $79,900 |
| 2015 | $2,573 | $146,700 | $67,600 | $79,100 |
| 2014 | $1,287 | $146,700 | $67,600 | $79,100 |
Agents Affiliated with this Home
-
Kathy Morin-Paul

Seller's Agent in 2024
Kathy Morin-Paul
Kathy M. Paul Real Estate
(413) 530-0665
7 in this area
88 Total Sales
-
Lorrie Kasak Adamczyk
L
Seller Co-Listing Agent in 2024
Lorrie Kasak Adamczyk
Kathy M. Paul Real Estate
(413) 237-5504
6 in this area
73 Total Sales
-
Slope to Shore Team
S
Buyer's Agent in 2024
Slope to Shore Team
William Raveis Team 413
(413) 579-8326
3 in this area
217 Total Sales
Map
Source: MLS Property Information Network (MLS PIN)
MLS Number: 73265711
APN: CHIC-000482-000000-000052
- 13 Kontiki Cir
- 7 Nelligan Dr
- 89 Celebration Cir
- 79 Lauzier Terrace
- 51 Pinecrest Dr Unit 51
- 585 Sheridan St Unit 36
- 585 Sheridan St Unit 8
- 1385 Pendleton Ave Unit 1385
- 57 Parenteau Dr
- 513 Irene St
- 35 Dejordy Ln
- 1246 Granby Rd Unit 28
- 2500 Pendleton Ave
- 83 Horseshoe Dr Unit 83
- 25 Roberts Pond Ln
- 49 Roberts Pond Ln
- 1150 Granby Rd
- 896 Montgomery St
- 119 Longwood Dr
- 80 Colonial Cir Unit C
