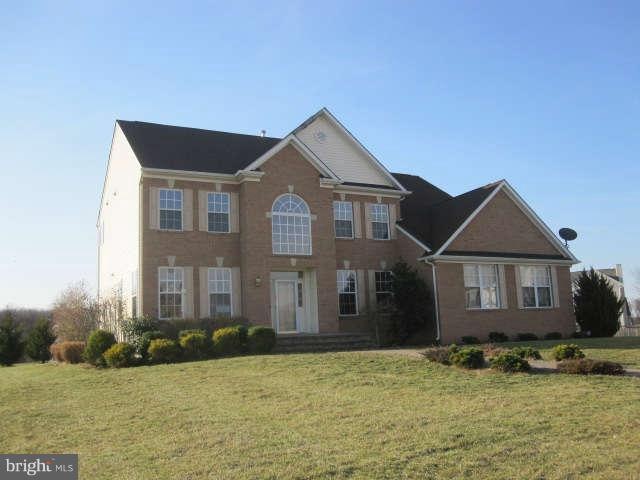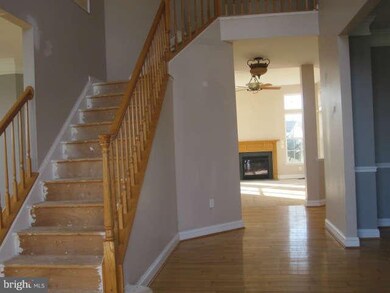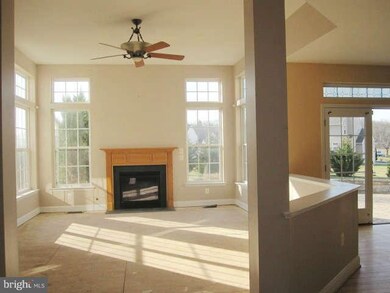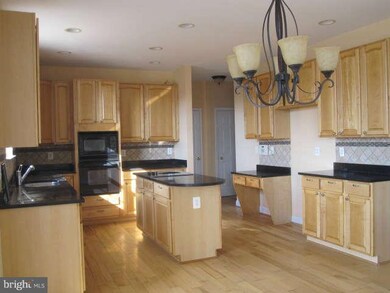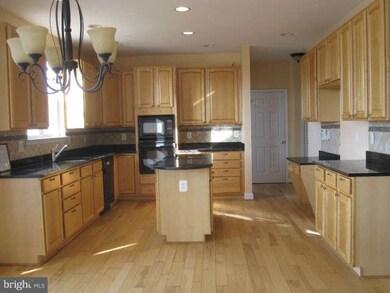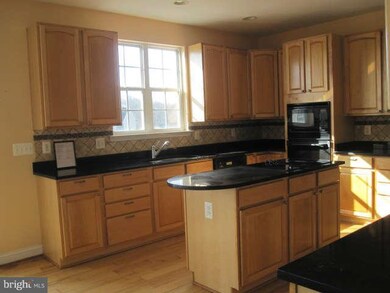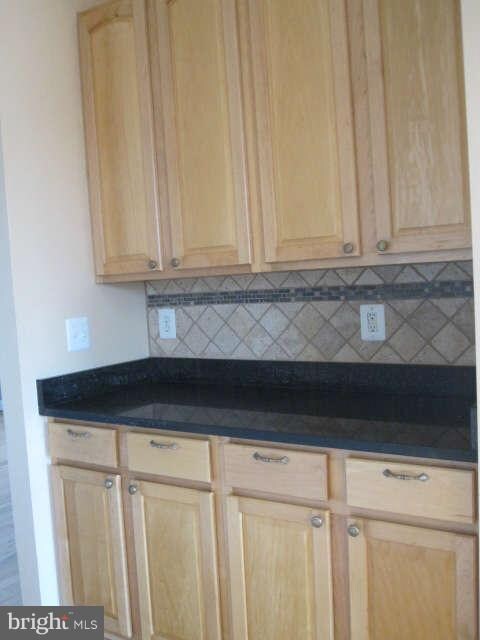
51 Shutt Ct Charles Town, WV 25414
Estimated Value: $452,000 - $562,000
Highlights
- Gourmet Kitchen
- Open Floorplan
- Colonial Architecture
- 0.7 Acre Lot
- Dual Staircase
- Cathedral Ceiling
About This Home
As of July 2013Craig Hill Estates! A little TLC will make this a gorgeous home. Dual stair cases, cathedral ceilings, wood floors, gas fireplace, gourmet Kitchen, Basement with entertainment area, super rear patio for entertaining. Located just minutes from Hollywood Casino & Race Track, MARC train, RT 9 & RT 340 for easy commute to Virginia & Maryland. Property to be sold as-is. Case #571-095312
Last Agent to Sell the Property
Jeanne Kozak
RE/MAX 1st Realty Listed on: 04/25/2013
Home Details
Home Type
- Single Family
Est. Annual Taxes
- $2,863
Year Built
- Built in 2005
Lot Details
- 0.7 Acre Lot
- Extensive Hardscape
HOA Fees
- $40 Monthly HOA Fees
Home Design
- Colonial Architecture
- Brick Exterior Construction
- Shingle Roof
Interior Spaces
- 2,331 Sq Ft Home
- Property has 3 Levels
- Open Floorplan
- Dual Staircase
- Chair Railings
- Crown Molding
- Cathedral Ceiling
- Ceiling Fan
- Fireplace With Glass Doors
- Fireplace Mantel
- Gas Fireplace
- Entrance Foyer
- Family Room
- Sitting Room
- Living Room
- Dining Room
- Den
- Game Room
- Wood Flooring
Kitchen
- Gourmet Kitchen
- Breakfast Area or Nook
- Kitchen Island
- Upgraded Countertops
Bedrooms and Bathrooms
- 4 Bedrooms
- En-Suite Primary Bedroom
- En-Suite Bathroom
- 2.5 Bathrooms
- Whirlpool Bathtub
Laundry
- Laundry Room
- Washer and Dryer Hookup
Partially Finished Basement
- Heated Basement
- Basement Fills Entire Space Under The House
- Walk-Up Access
- Connecting Stairway
- Rear Basement Entry
- Sump Pump
- Basement Windows
Parking
- 2 Car Garage
- Side Facing Garage
- Garage Door Opener
- Driveway
- Off-Street Parking
Outdoor Features
- Patio
- Shed
Utilities
- Forced Air Zoned Heating and Cooling System
- Cooling System Utilizes Bottled Gas
- Heat Pump System
- Underground Utilities
- Bottled Gas Water Heater
Community Details
- Craighill Estates Subdivision
Listing and Financial Details
- Tax Lot 4
- Assessor Parcel Number 19035A000400000000
Ownership History
Purchase Details
Home Financials for this Owner
Home Financials are based on the most recent Mortgage that was taken out on this home.Purchase Details
Home Financials for this Owner
Home Financials are based on the most recent Mortgage that was taken out on this home.Similar Homes in Charles Town, WV
Home Values in the Area
Average Home Value in this Area
Purchase History
| Date | Buyer | Sale Price | Title Company |
|---|---|---|---|
| Smith Linda Renee | $251,000 | None Available | |
| Houde Ryan | $284,000 | None Available |
Mortgage History
| Date | Status | Borrower | Loan Amount |
|---|---|---|---|
| Open | Smith Linda Renee | $114,000 | |
| Previous Owner | Houde Ryan | $278,856 |
Property History
| Date | Event | Price | Change | Sq Ft Price |
|---|---|---|---|---|
| 07/12/2013 07/12/13 | Sold | $251,000 | -2.7% | $108 / Sq Ft |
| 04/30/2013 04/30/13 | Pending | -- | -- | -- |
| 04/25/2013 04/25/13 | For Sale | $258,000 | -- | $111 / Sq Ft |
Tax History Compared to Growth
Tax History
| Year | Tax Paid | Tax Assessment Tax Assessment Total Assessment is a certain percentage of the fair market value that is determined by local assessors to be the total taxable value of land and additions on the property. | Land | Improvement |
|---|---|---|---|---|
| 2024 | $3,188 | $226,700 | $56,300 | $170,400 |
| 2023 | $3,184 | $226,700 | $56,300 | $170,400 |
| 2022 | $2,926 | $204,900 | $56,300 | $148,600 |
| 2021 | $2,774 | $189,900 | $56,300 | $133,600 |
| 2020 | $2,452 | $177,200 | $41,700 | $135,500 |
| 2019 | $2,506 | $179,000 | $41,700 | $137,300 |
| 2018 | $2,491 | $176,000 | $41,700 | $134,300 |
| 2017 | $2,504 | $177,800 | $41,700 | $136,100 |
| 2016 | $2,468 | $177,600 | $39,600 | $138,000 |
| 2015 | $2,393 | $170,700 | $39,600 | $131,100 |
| 2014 | $2,785 | $163,600 | $39,600 | $124,000 |
Agents Affiliated with this Home
-

Seller's Agent in 2013
Jeanne Kozak
RE/MAX
-
Vicki Clark

Seller Co-Listing Agent in 2013
Vicki Clark
Berkshire Hathaway Homeservices Homesale Realty
(304) 283-8436
2 in this area
110 Total Sales
-
Chad Prezzi

Buyer's Agent in 2013
Chad Prezzi
Pearson Smith Realty, LLC
(304) 995-3954
5 in this area
41 Total Sales
Map
Source: Bright MLS
MLS Number: 1003440500
APN: 03-5A-00040000
- 153 Perry Dr
- 168 Craighill Dr
- Lot 1 S George
- Lot 2 S George
- 206 Ann St
- 810 S George St
- 120 S Water St
- 807 S George St
- 418 S Charles St
- 963 Augustine Ave
- Lots 7 8 Baylor St
- 0 Liberty St Unit WVJF2015978
- 65 Nathaniel Dr
- Lot #1 and PCL B Wall St
- 402 S Samuel St
- 522 S Mildred St
- 203 S George St
- 141 Maple Ave
- 105 Park St
- 44 Stembogan Ct
- 51 Shutt Ct
- 87 Craighill Dr
- 64 Shutt Ct
- 111 Craighill Dr
- 21 Shutt Ct
- 48 Shutt Ct
- 168 Perry Dr
- 136 Perry Dr
- 0 Perry Dr Unit JF7786119
- 0 Perry Dr Unit 1002267084
- 20 Shutt Ct
- 131 Craighill Dr
- 55 Craighill Dr
- 98 Craighill Dr
- 70 Craighill Dr
- 124 Craighill Dr
- 19 Craighill Dr
- 173 Perry Dr
- 42 Craighill Dr
- 225 Augustine Ave
