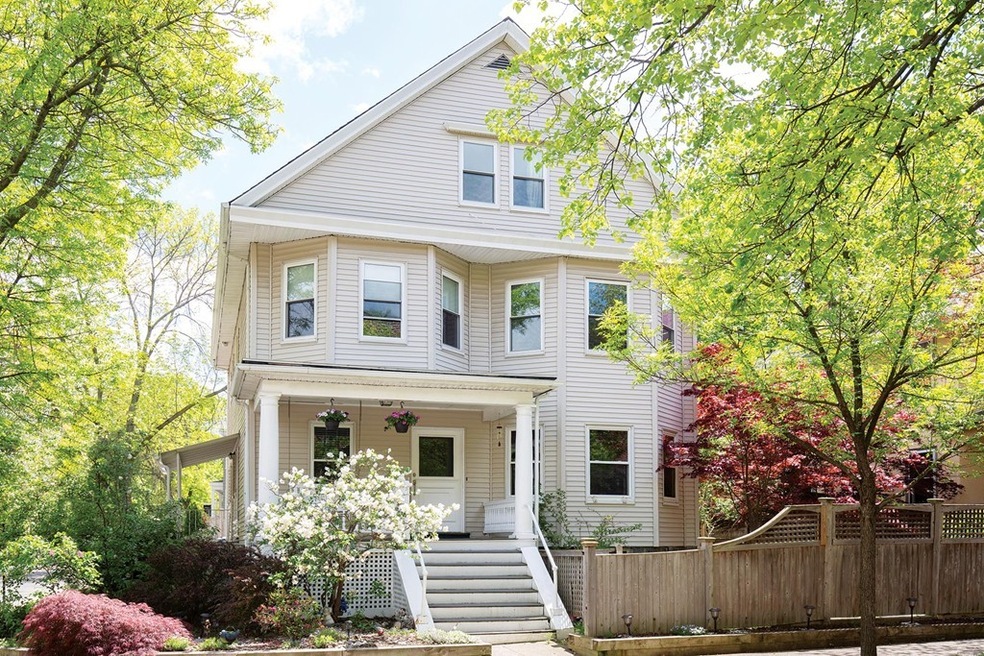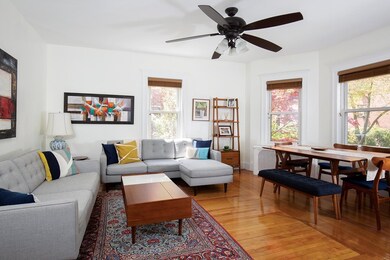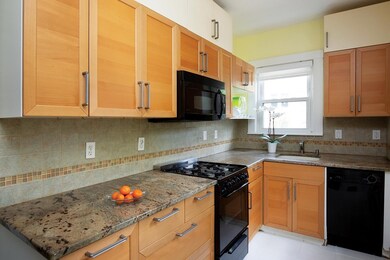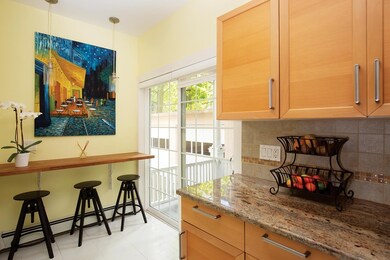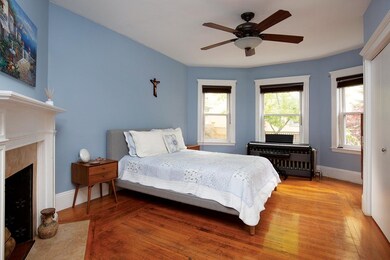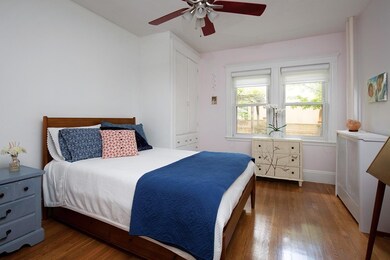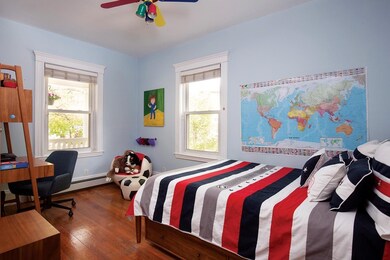
51 Stetson St Unit 1 Brookline, MA 02446
Coolidge Corner NeighborhoodHighlights
- Wood Flooring
- Florida Ruffin Ridley Rated A
- 3-minute walk to Winthrop Square
About This Home
As of August 2019In a prime Coolidge Corner location, this home offers both charm and convenience, inside and out. The expansive front porch with private entrance features a porch swing. This overlooks an exclusive fenced yard area, with a patio for grilling. A vestibule and foyer open to a spacious living/dining room with wood floors, bay windows and a ceiling fan. The well-equipped kitchen has a breakfast bar and granite counter tops. Recently updated BA. 3 bedrooms have wood floors and ceiling fans, and the master bedroom has a decorative fireplace. The home has great natural light throughout. There are 2 bonus rooms in the basement, including a private laundry room and fitness room, as well as a 1/4 BA. There are 3 tandem parking spaces, one of which is garage. High efficiency gas furnace. 1 block from B train line; 3 blocks from C line and markets. Close by are the new Coolidge Corner school and daycare. Also nearby are Winthrop Park, Knyvet Park, Amory Woods Sanctuary, and Sports Complex Park.
Last Buyer's Agent
Carol Vaghar
Coldwell Banker Realty - Newton

Property Details
Home Type
- Condominium
Est. Annual Taxes
- $10,076
Year Built
- Built in 1915
HOA Fees
- $220 per month
Parking
- 1 Car Garage
Kitchen
- Range
- Microwave
- Dishwasher
- Disposal
Flooring
- Wood
- Laminate
- Tile
Laundry
- Dryer
- Washer
Utilities
- Radiator
- Hot Water Baseboard Heater
- Heating System Uses Gas
- Natural Gas Water Heater
Additional Features
- Basement
Community Details
- Call for details about the types of pets allowed
Listing and Financial Details
- Assessor Parcel Number B:035 L:0012 S:0001
Ownership History
Purchase Details
Home Financials for this Owner
Home Financials are based on the most recent Mortgage that was taken out on this home.Purchase Details
Home Financials for this Owner
Home Financials are based on the most recent Mortgage that was taken out on this home.Purchase Details
Home Financials for this Owner
Home Financials are based on the most recent Mortgage that was taken out on this home.Purchase Details
Purchase Details
Similar Homes in the area
Home Values in the Area
Average Home Value in this Area
Purchase History
| Date | Type | Sale Price | Title Company |
|---|---|---|---|
| Not Resolvable | $843,000 | -- | |
| Not Resolvable | $510,000 | -- | |
| Deed | $545,000 | -- | |
| Deed | $609,700 | -- | |
| Deed | $325,000 | -- |
Mortgage History
| Date | Status | Loan Amount | Loan Type |
|---|---|---|---|
| Open | $468,000 | Stand Alone Refi Refinance Of Original Loan | |
| Closed | $484,000 | New Conventional | |
| Previous Owner | $333,990 | Credit Line Revolving | |
| Previous Owner | $408,000 | New Conventional | |
| Previous Owner | $400,000 | No Value Available | |
| Previous Owner | $55,000 | No Value Available | |
| Previous Owner | $215,000 | No Value Available | |
| Previous Owner | $436,000 | Purchase Money Mortgage | |
| Previous Owner | $54,500 | No Value Available | |
| Previous Owner | $193,700 | No Value Available |
Property History
| Date | Event | Price | Change | Sq Ft Price |
|---|---|---|---|---|
| 08/07/2019 08/07/19 | Sold | $843,000 | -6.2% | $755 / Sq Ft |
| 06/21/2019 06/21/19 | Pending | -- | -- | -- |
| 05/17/2019 05/17/19 | For Sale | $899,000 | +76.3% | $806 / Sq Ft |
| 04/01/2012 04/01/12 | Sold | $510,000 | -1.7% | $457 / Sq Ft |
| 02/29/2012 02/29/12 | Pending | -- | -- | -- |
| 02/16/2012 02/16/12 | Price Changed | $519,000 | -1.1% | $465 / Sq Ft |
| 02/14/2012 02/14/12 | For Sale | $525,000 | 0.0% | $470 / Sq Ft |
| 02/12/2012 02/12/12 | Pending | -- | -- | -- |
| 02/03/2012 02/03/12 | For Sale | $525,000 | -- | $470 / Sq Ft |
Tax History Compared to Growth
Tax History
| Year | Tax Paid | Tax Assessment Tax Assessment Total Assessment is a certain percentage of the fair market value that is determined by local assessors to be the total taxable value of land and additions on the property. | Land | Improvement |
|---|---|---|---|---|
| 2025 | $10,076 | $1,020,900 | $0 | $1,020,900 |
| 2024 | $9,779 | $1,000,900 | $0 | $1,000,900 |
| 2023 | $9,247 | $927,500 | $0 | $927,500 |
| 2022 | $9,176 | $900,500 | $0 | $900,500 |
| 2021 | $8,738 | $891,600 | $0 | $891,600 |
| 2020 | $8,342 | $882,800 | $0 | $882,800 |
| 2019 | $7,877 | $840,700 | $0 | $840,700 |
| 2018 | $7,575 | $800,700 | $0 | $800,700 |
| 2017 | $7,325 | $741,400 | $0 | $741,400 |
| 2016 | $7,023 | $674,000 | $0 | $674,000 |
| 2015 | $6,544 | $612,700 | $0 | $612,700 |
| 2014 | $6,541 | $574,300 | $0 | $574,300 |
Agents Affiliated with this Home
-
Kate Vicksell

Seller's Agent in 2019
Kate Vicksell
Hammond Residential Real Estate
(617) 731-4644
1 in this area
36 Total Sales
-
C
Buyer's Agent in 2019
Carol Vaghar
Coldwell Banker Realty - Newton
-
David Bates

Seller's Agent in 2012
David Bates
William Raveis R.E. & Home Services
(617) 413-6345
1 in this area
30 Total Sales
-
Alan Caplin

Buyer's Agent in 2012
Alan Caplin
Caplin Realty
(617) 834-8121
5 Total Sales
Map
Source: MLS Property Information Network (MLS PIN)
MLS Number: 72502447
APN: 035 12 00
- 106 Browne St Unit 2
- 99 Crowninshield Rd Unit 99
- 45 Dwight St
- 95 Stedman St Unit 1
- 11 Abbottsford Rd
- 193 Pleasant St Unit 6
- 63 Babcock St Unit B1
- 60 Babcock St Unit 64
- 79 Pleasant St Unit 4
- 85 Naples Rd Unit 1
- 85 Naples Rd Unit 2
- 52 Babcock St Unit 6
- 52 Babcock St Unit 1
- 63 Green St Unit 2
- 94 Naples Rd Unit 6
- 51 John St Unit 201
- 28 Parkman St Unit 4
- 14 Green St Unit PHA
- 14 Green St Unit PH B
- 14 Green St Unit The PH
