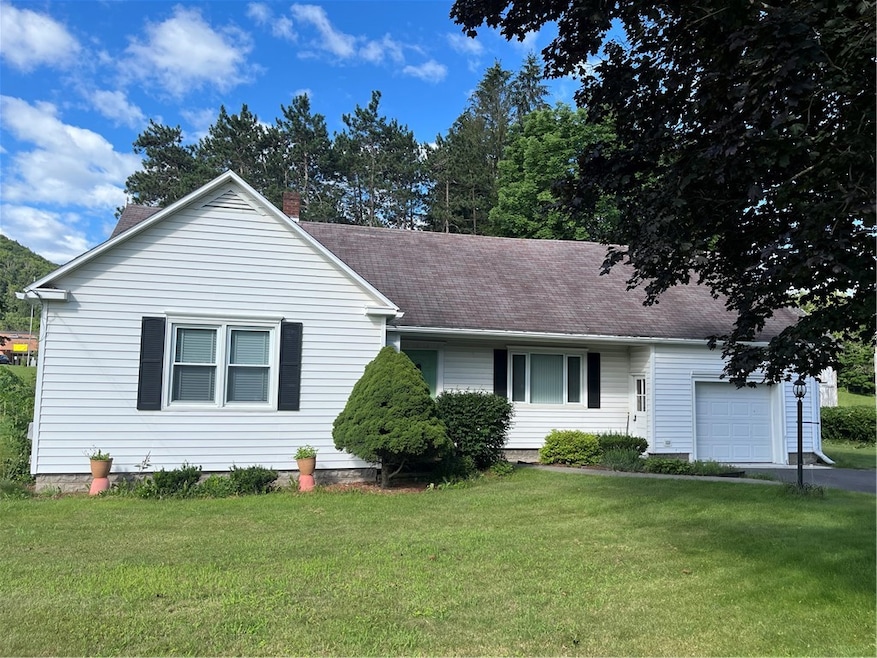Welcome to this well-maintained and spacious home offering comfort, functionality, and charm throughout. The inviting living room features cozy wall-to-wall carpeting and easy access from both the front entry and kitchen. A stunning sunroom boasts cathedral ceilings, skylights, a ceiling fan, and a sliding door that leads out to a generous 10x25 deck—perfect for enjoying year-round natural light and indoor-outdoor living.
The kitchen is equipped with solid wood cabinets, stainless steel appliances, a breakfast bar, dishwasher, microwave, and plenty of natural light. Enjoy views of the backyard with direct access to the deck—ideal for outdoor dining and entertaining. The adjoining dining area features beautiful hardwood floors and space for a large table. A first-floor bedroom offers hardwood flooring and an adjacent full bathroom with a low-step tile shower/tub combo for convenience. The fully lit basement includes a laundry area with washer, dryer, chest freezer, shelving, closets, and a versatile vinyl-floor space ideal for a workshop or additional storage. Painted floors add a clean finish to this functional space. Upstairs, you’ll find a large primary bedroom, a full bathroom with shower, and two additional bedrooms—all with double windows for great natural lighting. There’s also attic storage space for added convenience. Outside, the expansive 10x25 deck overlooks a well-manicured backyard with a wooded area beyond for added privacy. The attached garage includes an electric door opener, separate entry, and interior access to the home. Additional storage can be found in the roof area. The paved driveway includes a basketball hoop, and the entire home has been kept in excellent condition.







