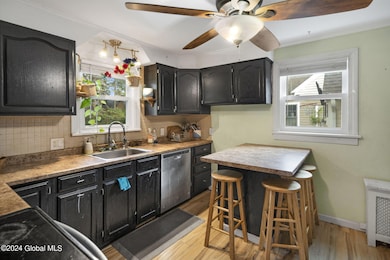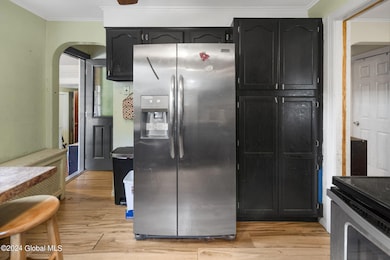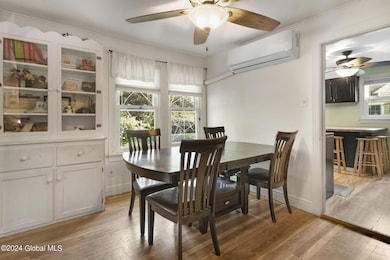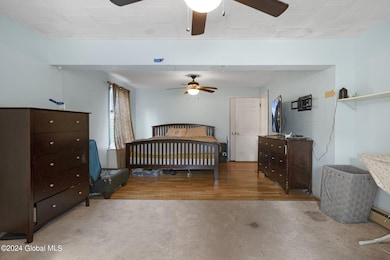
51 Swaggertown Rd Schenectady, NY 12302
Stoodley Corners NeighborhoodHighlights
- Above Ground Pool
- Wood Flooring
- 1 Fireplace
- Cape Cod Architecture
- Main Floor Primary Bedroom
- Mud Room
About This Home
As of December 2024Welcome to this Expanded Cape located in the Scotia Glenville School District.This spacious home features 5 bedrooms and 2 full bathrooms, including a large 1st Floor Master Bedroom. You'll find hardwood floors throughout the living room and formal dining room, adding warmth and elegance. The large covered back porch is ideal for entertaining overlooking a deep lot with an above-ground pool perfect for summer fun!Additionally, the house comes with an attached 1-car garage and a driveway with ample parking. This home offers plenty of room for families to grow and create beautiful lasting memories.
Home Details
Home Type
- Single Family
Est. Annual Taxes
- $7,174
Year Built
- Built in 1943
Lot Details
- 0.3 Acre Lot
- Lot Dimensions are 70x189
- Back Yard Fenced
- Property is zoned Single Residence
Parking
- 1 Car Attached Garage
Home Design
- Cape Cod Architecture
- Craftsman Architecture
- Shingle Roof
- Vinyl Siding
- Asphalt
Interior Spaces
- 1 Fireplace
- Mud Room
- Living Room
- Dining Room
- Washer and Dryer
Kitchen
- Eat-In Kitchen
- Built-In Electric Oven
- Cooktop
- Microwave
- Dishwasher
Flooring
- Wood
- Carpet
- Ceramic Tile
Bedrooms and Bathrooms
- 5 Bedrooms
- Primary Bedroom on Main
- Bathroom on Main Level
- 2 Full Bathrooms
Unfinished Basement
- Sump Pump
- Laundry in Basement
Home Security
- Storm Doors
- Fire and Smoke Detector
Outdoor Features
- Above Ground Pool
- Patio
- Enclosed Glass Porch
Schools
- Scotia-Glenville High School
Utilities
- Cooling System Mounted In Outer Wall Opening
- Central Air
- Heating System Uses Natural Gas
Community Details
- No Home Owners Association
- Building Fire Alarm
Listing and Financial Details
- Legal Lot and Block 16.000 / 2
- Assessor Parcel Number 422289 30.9-2-16
Map
Home Values in the Area
Average Home Value in this Area
Property History
| Date | Event | Price | Change | Sq Ft Price |
|---|---|---|---|---|
| 12/23/2024 12/23/24 | Sold | $272,000 | -4.6% | $124 / Sq Ft |
| 10/29/2024 10/29/24 | Pending | -- | -- | -- |
| 10/28/2024 10/28/24 | Price Changed | $285,000 | -5.0% | $130 / Sq Ft |
| 09/25/2024 09/25/24 | For Sale | $300,000 | +66.4% | $136 / Sq Ft |
| 08/17/2017 08/17/17 | Sold | $180,250 | +0.2% | $96 / Sq Ft |
| 06/14/2017 06/14/17 | Pending | -- | -- | -- |
| 06/02/2017 06/02/17 | For Sale | $179,900 | 0.0% | $95 / Sq Ft |
| 05/30/2017 05/30/17 | Pending | -- | -- | -- |
| 05/24/2017 05/24/17 | Price Changed | $179,900 | -1.7% | $95 / Sq Ft |
| 05/08/2017 05/08/17 | Price Changed | $183,000 | -1.1% | $97 / Sq Ft |
| 04/27/2017 04/27/17 | Price Changed | $185,000 | -2.1% | $98 / Sq Ft |
| 04/07/2017 04/07/17 | For Sale | $189,000 | -- | $100 / Sq Ft |
Tax History
| Year | Tax Paid | Tax Assessment Tax Assessment Total Assessment is a certain percentage of the fair market value that is determined by local assessors to be the total taxable value of land and additions on the property. | Land | Improvement |
|---|---|---|---|---|
| 2024 | $7,174 | $189,600 | $35,400 | $154,200 |
| 2023 | $7,174 | $189,600 | $35,400 | $154,200 |
| 2022 | $7,025 | $189,600 | $35,400 | $154,200 |
| 2021 | $6,948 | $189,600 | $35,400 | $154,200 |
| 2020 | $7,100 | $189,600 | $35,400 | $154,200 |
| 2019 | $2,490 | $189,600 | $35,400 | $154,200 |
| 2018 | $6,842 | $189,600 | $35,400 | $154,200 |
| 2017 | $5,982 | $189,600 | $35,400 | $154,200 |
| 2016 | $5,970 | $189,600 | $35,400 | $154,200 |
| 2015 | -- | $189,600 | $35,400 | $154,200 |
| 2014 | -- | $189,600 | $35,400 | $154,200 |
Mortgage History
| Date | Status | Loan Amount | Loan Type |
|---|---|---|---|
| Open | $281,801 | New Conventional | |
| Previous Owner | $171,238 | New Conventional | |
| Previous Owner | $23,458 | New Conventional |
Deed History
| Date | Type | Sale Price | Title Company |
|---|---|---|---|
| Warranty Deed | $287,000 | None Listed On Document | |
| Deed | $180,500 | None Available | |
| Deed | $105,000 | Stephen Signor | |
| Deed | -- | -- |
Similar Homes in Schenectady, NY
Source: Global MLS
MLS Number: 202426212
APN: 030-009-0002-016-000-0000
- 133 Horstman Dr
- 7 Red Coach Dr
- 1154 Spearhead Dr
- 24 Cartwheel Dr
- 22 Holly Blvd
- 21 Joyous Ln
- 3 Cartwheel Dr
- 310 Cambridge Manor Dr
- 206 Cambridge Manor Dr
- 250 Vley Rd
- 47 Washington Rd
- 42 Craigie Ave
- 7 Maywood Dr
- 32 Sunnyside Rd
- 47 Macarthur Dr
- 128 6th St
- 51 Spring Rd
- 1 Sunnyside Rd
- 6 Greenway Dr
- 113 Vley Rd






