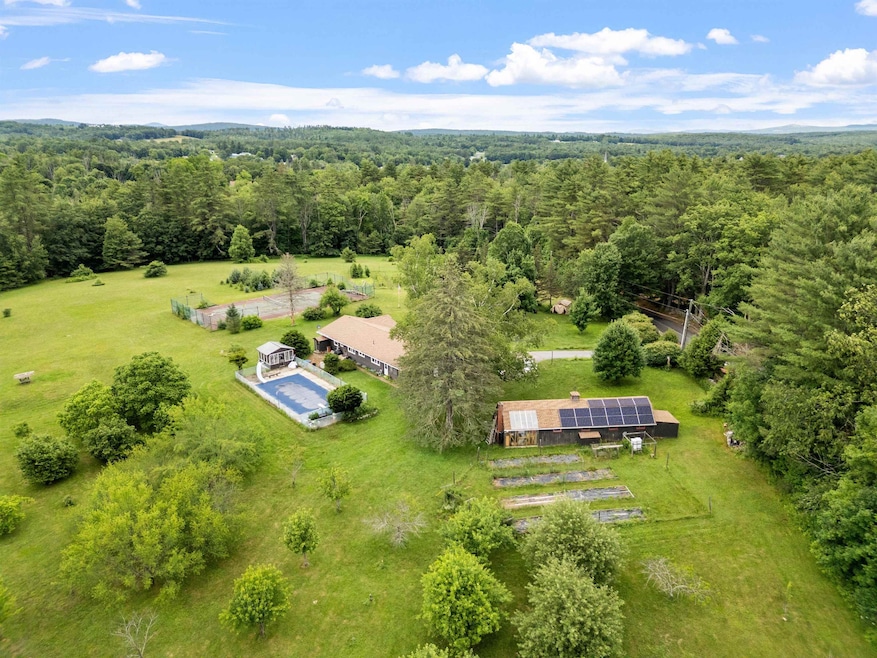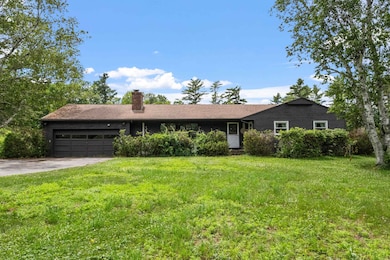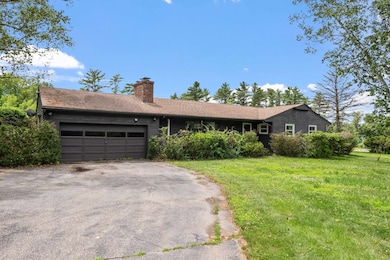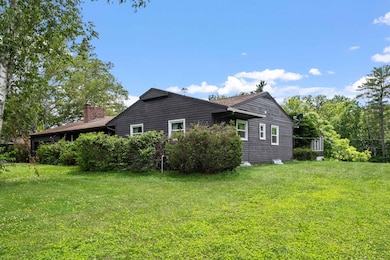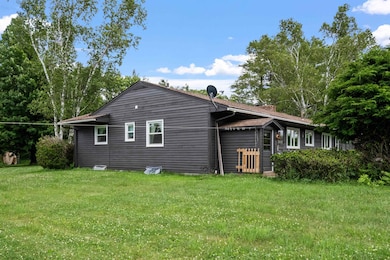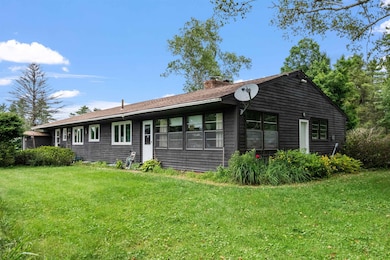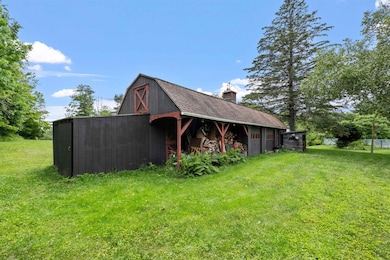51 Swett Rd Pittsfield, NH 03263
Estimated payment $4,390/month
Highlights
- Barn
- Tennis Courts
- 21 Acre Lot
- Greenhouse
- Solar Power System
- Mountain View
About This Home
This property is perfect for those looking to homestead, raise their own animals and garden to their heart's content! There are blueberries, raspberries, apples, pears, peaches and nut trees as well as grapes! Raised garden beds, asparagus, a small Christmas tree orchard, old bee hives and even some maple trees to tap! The detached barn has a couple of stalls, a garage and a greenhouse area, plus room to store wood and some equipment. Anyone looking for a farm property would have a fantastic start here! 8 acres of open land that also include features for entertaining, like an in-ground pool, and why not turn the old tennis court into a pickle ball court? The solar panels will pay for most of your electricity. The home has 2 fireplaces, one on each level, and the basement is finished. This property is looking for a new owner to continue loving and updating it. It is a solid home and the land and location are beautiful, on a dead-end paved road. It's all about the lifestyle here, don't miss the chance to experience it!
Home Details
Home Type
- Single Family
Est. Annual Taxes
- $10,065
Year Built
- Built in 1958
Lot Details
- 21 Acre Lot
- Level Lot
- Wooded Lot
- Garden
- Property is zoned SUBURB
Parking
- 3 Car Garage
- Driveway
Home Design
- Concrete Foundation
- Wood Frame Construction
Interior Spaces
- Property has 1 Level
- Bar
- Self Contained Fireplace Unit Or Insert
- Living Room
- Recreation Room
- Sun or Florida Room
- Mountain Views
- Fire and Smoke Detector
- Dishwasher
- Laundry Room
Flooring
- Carpet
- Tile
- Vinyl Plank
Bedrooms and Bathrooms
- 3 Bedrooms
- Bathroom on Main Level
Finished Basement
- Basement Fills Entire Space Under The House
- Interior Basement Entry
Accessible Home Design
- Accessible Full Bathroom
- Hard or Low Nap Flooring
Eco-Friendly Details
- Solar Power System
Outdoor Features
- Tennis Courts
- Patio
- Greenhouse
- Outbuilding
Schools
- Pittsfield Elementary School
- Pittsfield Middle School
- Pittsfield High School
Farming
- Barn
- Farm
- Agricultural
Utilities
- Air Conditioning
- Mini Split Air Conditioners
- Hot Water Heating System
- Leach Field
Listing and Financial Details
- Tax Lot 004
- Assessor Parcel Number R40
Map
Home Values in the Area
Average Home Value in this Area
Property History
| Date | Event | Price | List to Sale | Price per Sq Ft |
|---|---|---|---|---|
| 07/07/2025 07/07/25 | For Sale | $669,900 | -- | $206 / Sq Ft |
Source: PrimeMLS
MLS Number: 5050173
- 8 Oak St
- 110 Main St
- 8 Depot St
- 46 Clark St
- 4 Berry Ave
- 138 Bailey Dr
- 93 Fairview Dr
- 127 Kaime Rd
- 116 Webster Mills Rd
- 0 Dowboro Rd
- 3 Swiggey Brook Rd
- 1 Swiggey Brook Rd
- 28 Sanderson Dr
- 169 Suncook Valley Rd
- 0 Shaw Rd Unit 36-1
- 1457 Upper City Rd
- 721 Province Rd
- 371 Province Rd
- L33 Province Rd
- Lot 16-4 Catamount Rd
- 53 Carpenter Rd
- 9 Depot Rd Unit Carriage House
- 1047 Dover Rd
- 7 Maple Ave
- 4 Pinehurst Ave
- 4 N Shore Dr
- 438 Bow Lake Rd
- 169 Portsmouth St
- 169 Portsmouth St Unit A-49
- 169 Portsmouth St Unit F-161
- 12 E Side Dr Unit 221
- 40 Ricky Nelson Rd
- 13 Lawrence St Unit 1
- 30 Cherry St Unit 30-210
- 30 Cherry St
- 255 1st New Hampshire Turnpike Unit A through H
- 10-12 Higgins Place
- 41 Bigelow Rd Unit A
- 11 Stickney Ave
- 20 Chapel St Unit 2
